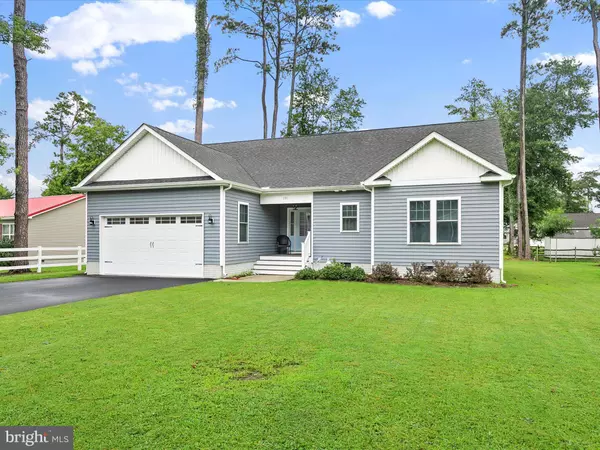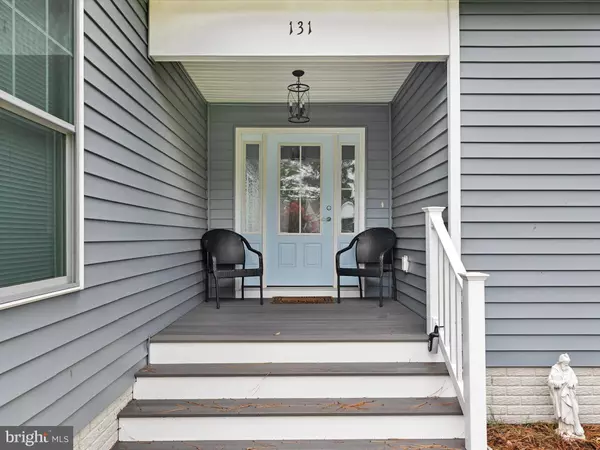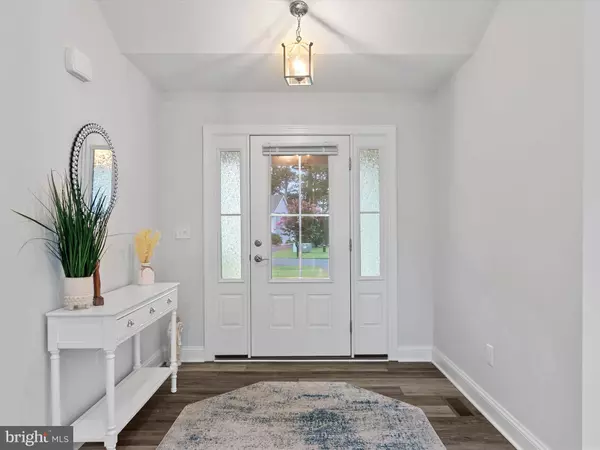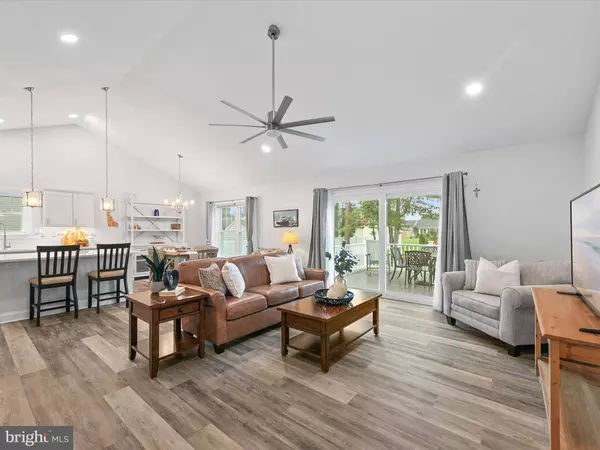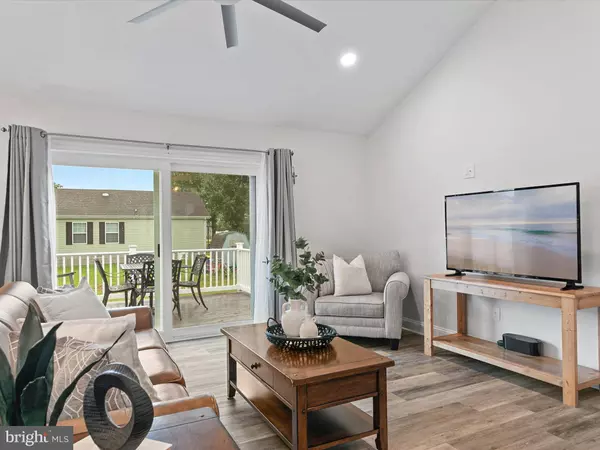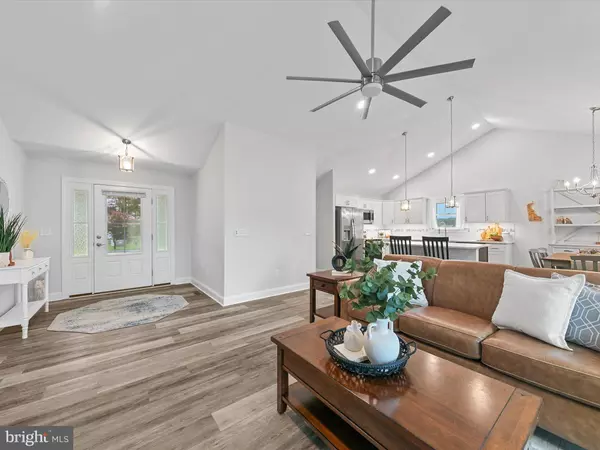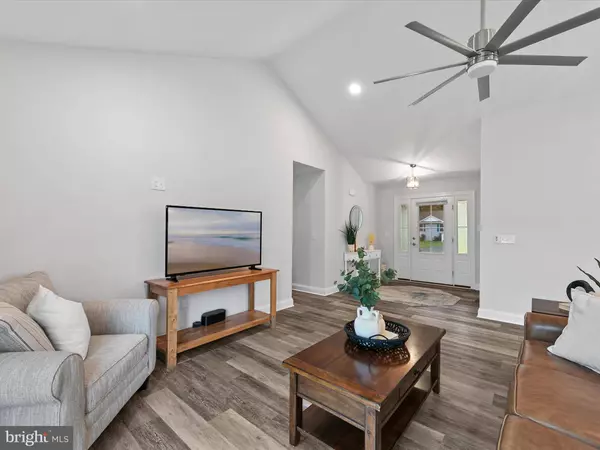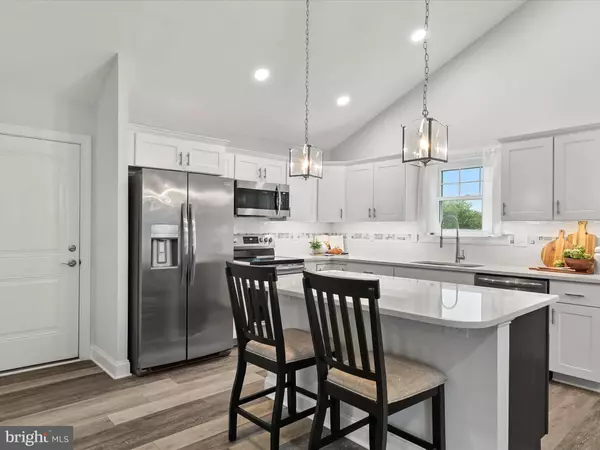
GALLERY
PROPERTY DETAIL
Key Details
Property Type Single Family Home
Sub Type Detached
Listing Status Active
Purchase Type For Sale
Square Footage 1, 413 sqft
Price per Sqft $329
Subdivision Prince Georges Acres
MLS Listing ID DESU2093276
Style Coastal, Ranch/Rambler
Bedrooms 3
Full Baths 2
HOA Y/N N
Abv Grd Liv Area 1,413
Year Built 2020
Annual Tax Amount $727
Tax Year 2025
Lot Size 0.270 Acres
Acres 0.27
Lot Dimensions 85.00 x 139.00
Property Sub-Type Detached
Source BRIGHT
Location
State DE
County Sussex
Area Dagsboro Hundred (31005)
Zoning TN
Rooms
Other Rooms Living Room, Dining Room, Primary Bedroom, Bedroom 2, Bedroom 3, Kitchen, Foyer
Main Level Bedrooms 3
Building
Lot Description Landscaping, Rear Yard, SideYard(s), Front Yard
Story 1
Foundation Crawl Space
Above Ground Finished SqFt 1413
Sewer Public Sewer
Water Well
Architectural Style Coastal, Ranch/Rambler
Level or Stories 1
Additional Building Above Grade, Below Grade
Structure Type 9'+ Ceilings,Dry Wall
New Construction N
Interior
Interior Features Ceiling Fan(s), Combination Dining/Living, Combination Kitchen/Dining, Combination Kitchen/Living, Dining Area, Entry Level Bedroom, Floor Plan - Open, Kitchen - Gourmet, Kitchen - Island, Pantry, Primary Bath(s), Recessed Lighting, Upgraded Countertops, Walk-in Closet(s), Window Treatments
Hot Water Electric, 60+ Gallon Tank
Heating Forced Air
Cooling Central A/C, Ceiling Fan(s)
Flooring Luxury Vinyl Plank, Ceramic Tile
Equipment Built-In Microwave, Dishwasher, Disposal, Dryer, Exhaust Fan, Freezer, Icemaker, Oven/Range - Electric, Refrigerator, Stainless Steel Appliances, Washer, Water Heater
Furnishings No
Fireplace N
Window Features Double Pane,Screens,Vinyl Clad
Appliance Built-In Microwave, Dishwasher, Disposal, Dryer, Exhaust Fan, Freezer, Icemaker, Oven/Range - Electric, Refrigerator, Stainless Steel Appliances, Washer, Water Heater
Heat Source Electric
Laundry Main Floor
Exterior
Exterior Feature Deck(s), Patio(s), Porch(es), Roof
Parking Features Garage - Front Entry, Garage Door Opener, Inside Access
Garage Spaces 6.0
Water Access N
View Garden/Lawn
Roof Type Architectural Shingle,Pitched
Accessibility None
Porch Deck(s), Patio(s), Porch(es), Roof
Attached Garage 2
Total Parking Spaces 6
Garage Y
Schools
Middle Schools Selbyville
High Schools Sussex Central
School District Indian River
Others
Senior Community No
Tax ID 233-11.00-457.00
Ownership Fee Simple
SqFt Source 1413
Security Features Carbon Monoxide Detector(s),Main Entrance Lock,Smoke Detector
Acceptable Financing Cash, Conventional, FHA, VA
Listing Terms Cash, Conventional, FHA, VA
Financing Cash,Conventional,FHA,VA
Special Listing Condition Standard
Virtual Tour https://media.homesight2020.com/131-Prince-Georges-Drive/idx
SIMILAR HOMES FOR SALE
Check for similar Single Family Homes at price around $465,000 in Dagsboro,DE

Coming Soon
$450,000
LOT 14 INDIAN QUEEN LANE, Dagsboro, DE 19939
Listed by Keller Williams Realty3 Beds 3 Baths 1,904 SqFt
Under Contract
$259,000
34214 VINES CREEK RD, Dagsboro, DE 19939
Listed by RE/MAX Advantage Realty3 Beds 1 Bath 960 SqFt
Under Contract
$489,000
30437 HOLTS LANDING RD, Dagsboro, DE 19939
Listed by Coldwell Banker Realty3 Beds 3 Baths 1,712 SqFt
CONTACT


