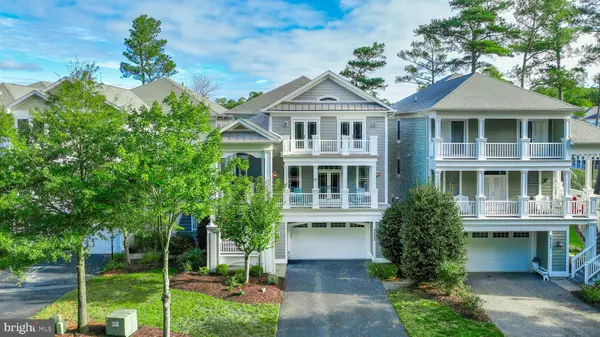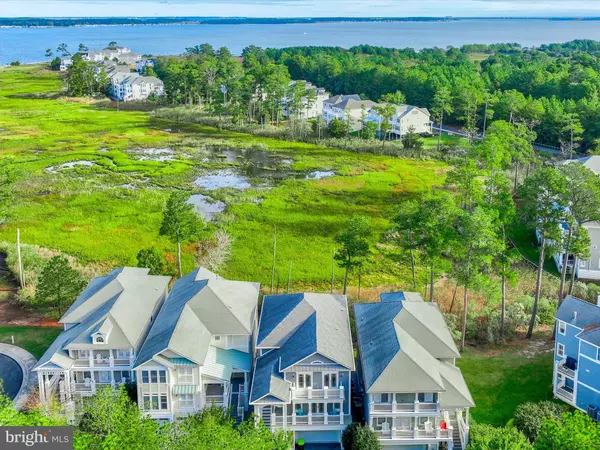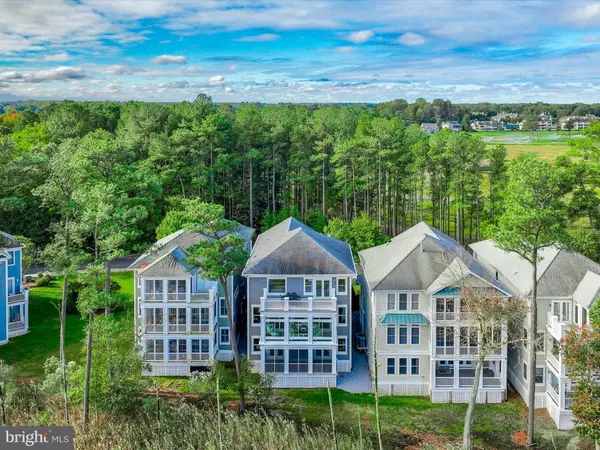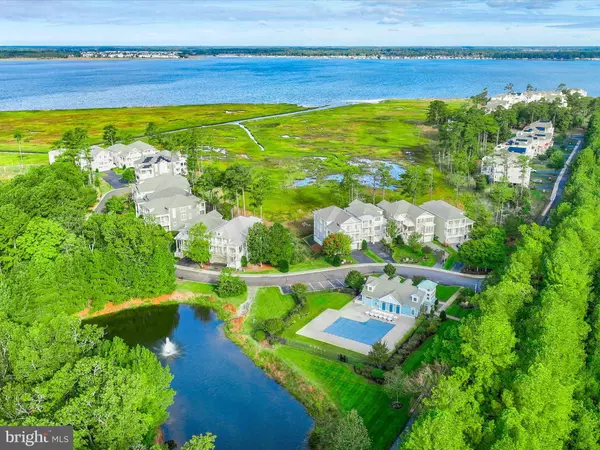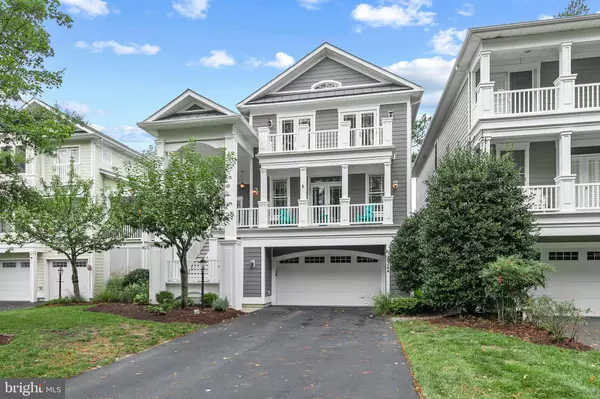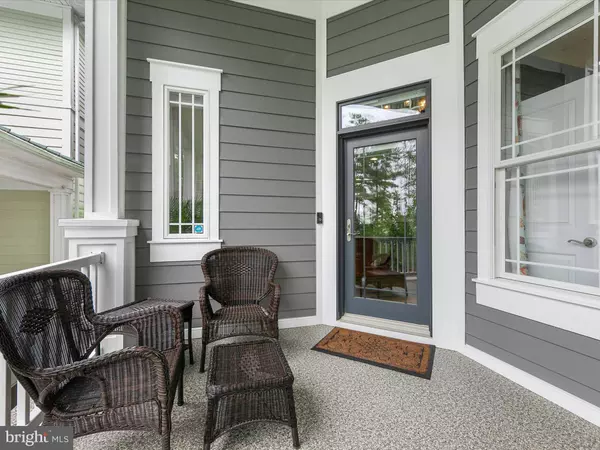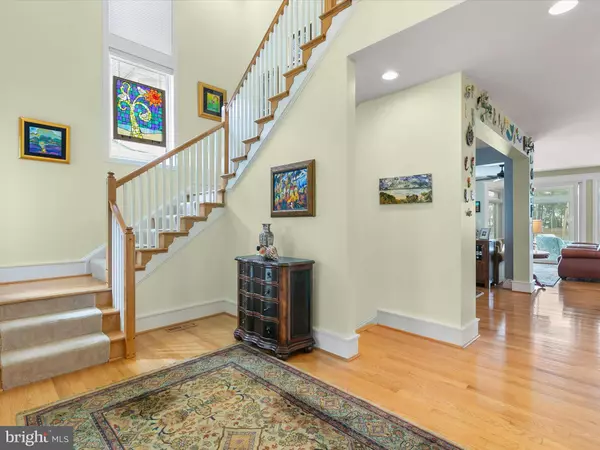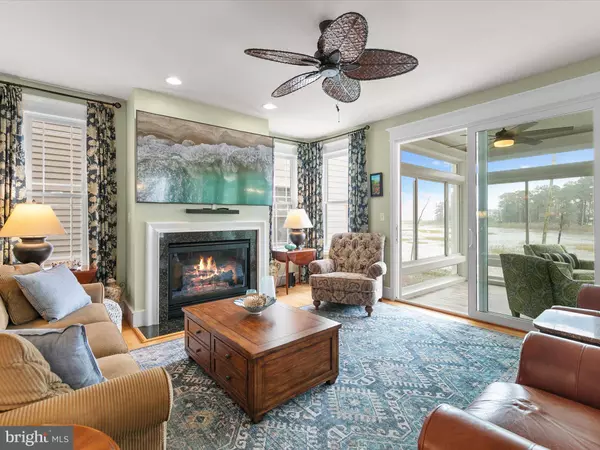
GALLERY
PROPERTY DETAIL
Key Details
Property Type Single Family Home
Sub Type Detached
Listing Status Active
Purchase Type For Sale
Square Footage 5, 000 sqft
Price per Sqft $270
Subdivision Ellis Point
MLS Listing ID DESU2098832
Style Coastal
Bedrooms 5
Full Baths 4
Half Baths 2
HOA Fees $395/mo
HOA Y/N Y
Abv Grd Liv Area 5,000
Year Built 2007
Lot Dimensions 0.00 x 0.00
Property Sub-Type Detached
Source BRIGHT
Location
State DE
County Sussex
Area Baltimore Hundred (31001)
Zoning AR1
Rooms
Other Rooms Living Room, Dining Room, Primary Bedroom, Bedroom 2, Bedroom 3, Bedroom 4, Bedroom 5, Kitchen, Family Room, Foyer, Breakfast Room, Laundry, Recreation Room, Solarium, Screened Porch
Main Level Bedrooms 1
Building
Lot Description Cul-de-sac, Front Yard, Landscaping, Rear Yard, SideYard(s)
Story 3
Foundation Pilings
Above Ground Finished SqFt 5000
Sewer Public Sewer
Water Public
Architectural Style Coastal
Level or Stories 3
Additional Building Above Grade, Below Grade
Structure Type 2 Story Ceilings,9'+ Ceilings,Dry Wall,Wood Walls
New Construction N
Interior
Interior Features Ceiling Fan(s), Crown Moldings, Entry Level Bedroom, Floor Plan - Open, Primary Bedroom - Bay Front, Upgraded Countertops, Window Treatments, Built-Ins, Carpet, Combination Dining/Living, Combination Kitchen/Dining, Combination Kitchen/Living, Kitchen - Island, Kitchen - Gourmet, Pantry, Primary Bath(s), Recessed Lighting, Walk-in Closet(s), Wood Floors
Hot Water Electric
Heating Forced Air
Cooling Central A/C
Flooring Ceramic Tile, Hardwood, Partially Carpeted
Fireplaces Number 1
Fireplaces Type Gas/Propane, Mantel(s)
Inclusions Furnished with exclusions list. Refrigerator and grill in garage.
Equipment Dishwasher, Disposal, Dryer, Refrigerator, Washer, Built-In Microwave, Exhaust Fan, Freezer, Icemaker, Oven - Double, Oven/Range - Gas, Stainless Steel Appliances, Water Dispenser, Water Heater - Tankless
Furnishings Yes
Fireplace Y
Window Features Casement,Double Pane,Energy Efficient,Insulated,Screens,Transom,Vinyl Clad
Appliance Dishwasher, Disposal, Dryer, Refrigerator, Washer, Built-In Microwave, Exhaust Fan, Freezer, Icemaker, Oven - Double, Oven/Range - Gas, Stainless Steel Appliances, Water Dispenser, Water Heater - Tankless
Heat Source Propane - Owned
Laundry Lower Floor, Upper Floor
Exterior
Exterior Feature Deck(s), Porch(es), Roof, Screened
Parking Features Garage - Front Entry, Garage Door Opener, Inside Access
Garage Spaces 6.0
Amenities Available Beach, Exercise Room, Jog/Walk Path, Pool - Outdoor
Water Access Y
Water Access Desc Private Access
View Panoramic, Water, Bay
Roof Type Architectural Shingle,Pitched
Street Surface Black Top
Accessibility None
Porch Deck(s), Porch(es), Roof, Screened
Attached Garage 2
Total Parking Spaces 6
Garage Y
Schools
School District Indian River
Others
HOA Fee Include Common Area Maintenance,Snow Removal
Senior Community No
Tax ID 134-03.00-215.00-9
Ownership Fee Simple
SqFt Source 5000
Security Features Main Entrance Lock,Security Gate,Smoke Detector
Acceptable Financing Cash, Conventional
Horse Property N
Listing Terms Cash, Conventional
Financing Cash,Conventional
Special Listing Condition Standard
Virtual Tour https://tours.360visions.com/idx/844505
SIMILAR HOMES FOR SALE
Check for similar Single Family Homes at price around $1,350,000 in Dagsboro,DE

Active
$840,000
110 WATERVIEW LN, Dagsboro, DE 19939
Listed by Long & Foster Real Estate, Inc.4 Beds 3 Baths 2,890 SqFt
Active
$778,000
30944 HOLTS LANDING RD, Dagsboro, DE 19939
Listed by Long & Foster Real Estate, Inc.3 Beds 4 Baths 2,968 SqFt
Active
$719,900
29869 COLONY DR, Dagsboro, DE 19939
Listed by Century 21 Home Team Realty4 Beds 3 Baths 2,549 SqFt
CONTACT


