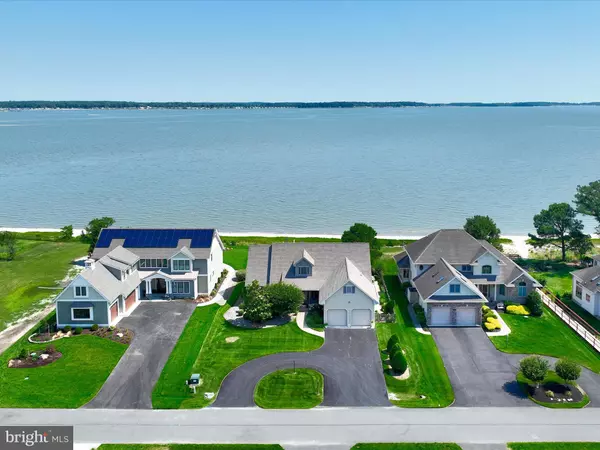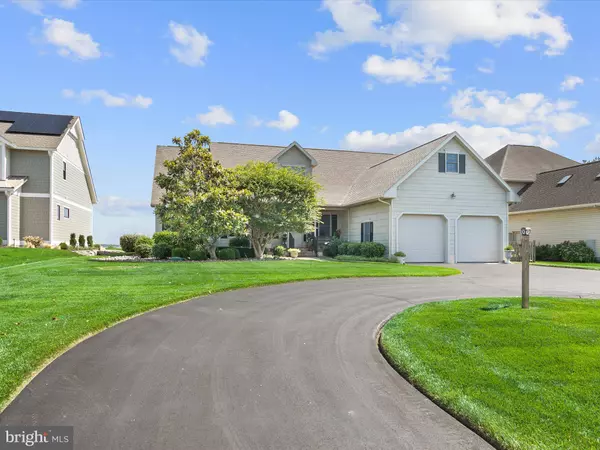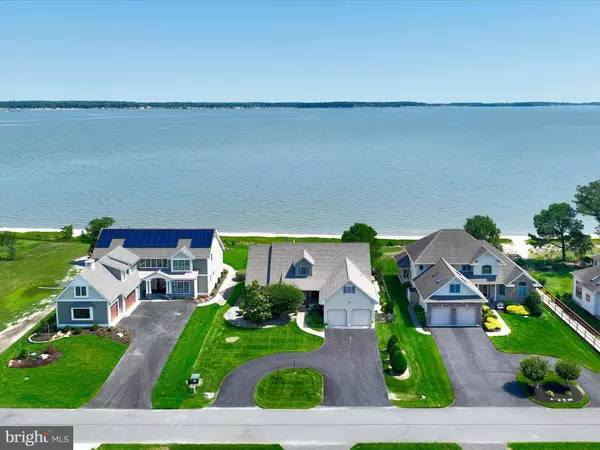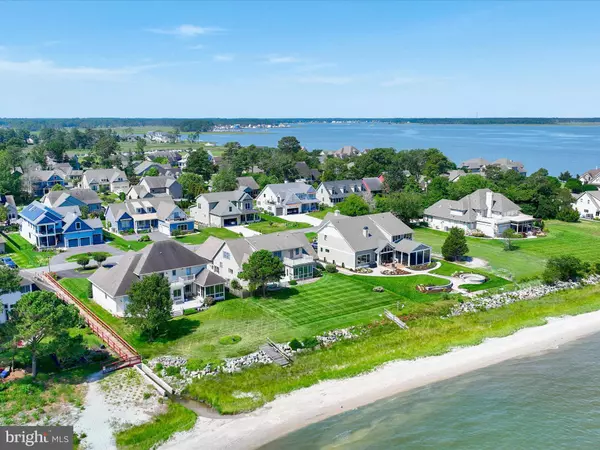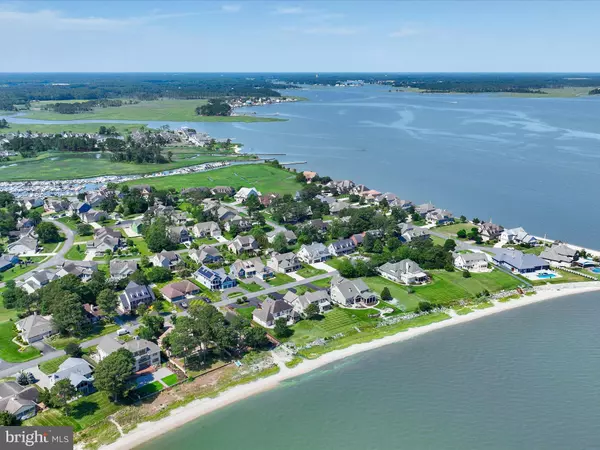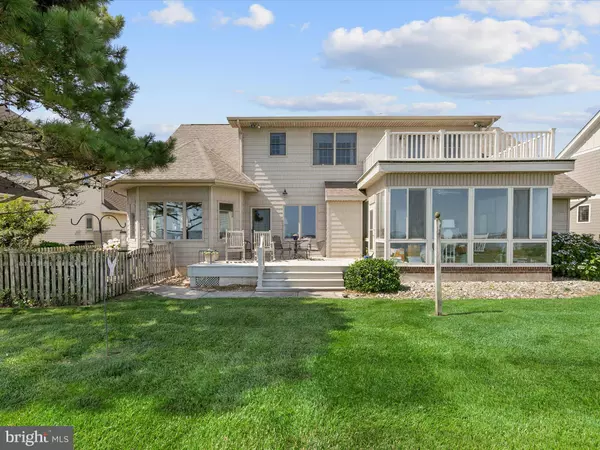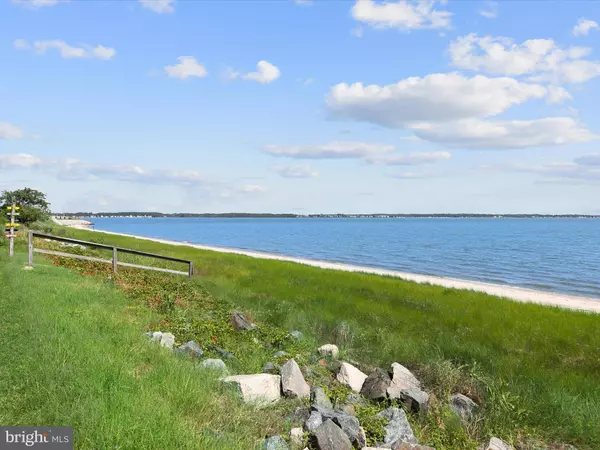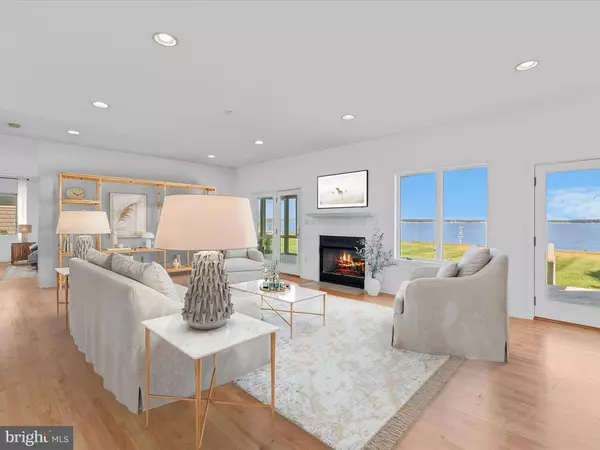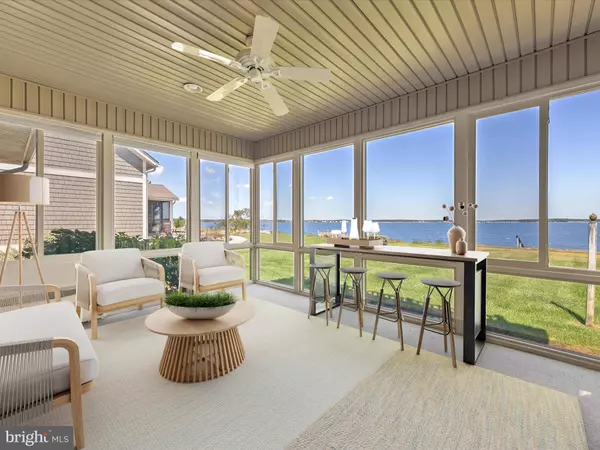
GALLERY
PROPERTY DETAIL
Key Details
Sold Price $1,500,0009.1%
Property Type Single Family Home
Sub Type Detached
Listing Status Sold
Purchase Type For Sale
Square Footage 3, 213 sqft
Price per Sqft $466
Subdivision Bay Colony
MLS Listing ID DESU2089256
Sold Date 10/17/25
Style Coastal
Bedrooms 4
Full Baths 4
Half Baths 1
HOA Fees $100/ann
HOA Y/N Y
Abv Grd Liv Area 3,213
Year Built 1999
Available Date 2025-08-28
Annual Tax Amount $2,309
Tax Year 2024
Lot Size 0.363 Acres
Property Sub-Type Detached
Source BRIGHT
Location
State DE
County Sussex
Area Baltimore Hundred (31001)
Zoning MR
Rooms
Other Rooms Living Room, Dining Room, Primary Bedroom, Bedroom 2, Bedroom 3, Bedroom 4, Kitchen, Family Room, Breakfast Room, Study, Laundry
Main Level Bedrooms 1
Building
Lot Description Front Yard, Level, Rear Yard, SideYard(s), Landscaping
Story 2
Foundation Crawl Space
Above Ground Finished SqFt 3213
Sewer Public Sewer
Water Private
Architectural Style Coastal
Level or Stories 2
Additional Building Above Grade
Structure Type Dry Wall,Cathedral Ceilings,High
New Construction N
Interior
Interior Features Ceiling Fan(s), Entry Level Bedroom, Floor Plan - Open, Pantry, Primary Bedroom - Bay Front, Walk-in Closet(s), Wet/Dry Bar, Window Treatments, Wood Floors, Carpet, Butlers Pantry, Combination Dining/Living, Combination Kitchen/Dining, Combination Kitchen/Living, Dining Area, Formal/Separate Dining Room, Kitchen - Gourmet, Primary Bath(s), Recessed Lighting, Store/Office, Upgraded Countertops
Hot Water Electric
Heating Heat Pump(s)
Cooling Central A/C, Heat Pump(s)
Flooring Hardwood, Ceramic Tile, Partially Carpeted
Fireplaces Number 1
Fireplaces Type Gas/Propane
Equipment Built-In Microwave, Cooktop, Dishwasher, Disposal, Dryer, Extra Refrigerator/Freezer, Oven - Wall, Refrigerator, Washer, Water Heater, Exhaust Fan, Freezer, Icemaker, Oven/Range - Electric, Water Dispenser
Furnishings No
Fireplace Y
Window Features Casement,Double Pane,Insulated,Screens,Wood Frame
Appliance Built-In Microwave, Cooktop, Dishwasher, Disposal, Dryer, Extra Refrigerator/Freezer, Oven - Wall, Refrigerator, Washer, Water Heater, Exhaust Fan, Freezer, Icemaker, Oven/Range - Electric, Water Dispenser
Heat Source Propane - Leased, Electric
Laundry Main Floor
Exterior
Exterior Feature Balcony, Deck(s), Enclosed, Patio(s), Porch(es), Roof, Screened
Parking Features Garage - Front Entry, Garage Door Opener, Inside Access
Garage Spaces 6.0
Utilities Available Cable TV, Propane
Amenities Available Club House, Common Grounds, Exercise Room, Party Room, Pool - Outdoor, Tennis Courts, Water/Lake Privileges
Waterfront Description Sandy Beach
View Y/N N
Water Access Y
Water Access Desc Canoe/Kayak,Fishing Allowed,Personal Watercraft (PWC),Private Access,Swimming Allowed,Waterski/Wakeboard,Sail
View Bay
Roof Type Architectural Shingle,Pitched
Street Surface Black Top
Accessibility None
Porch Balcony, Deck(s), Enclosed, Patio(s), Porch(es), Roof, Screened
Road Frontage HOA
Attached Garage 2
Total Parking Spaces 6
Garage Y
Private Pool N
Schools
Elementary Schools Lord Baltimore
Middle Schools Selbyville
High Schools Indian River
School District Indian River
Others
Pets Allowed Y
HOA Fee Include Common Area Maintenance,Pool(s),Road Maintenance,Snow Removal
Senior Community No
Tax ID 134-03.00-530.00
Ownership Fee Simple
SqFt Source 3213
Security Features Main Entrance Lock,Smoke Detector
Acceptable Financing Cash, Conventional
Horse Property N
Listing Terms Cash, Conventional
Financing Cash,Conventional
Special Listing Condition Standard
Pets Allowed Cats OK, Dogs OK
SIMILAR HOMES FOR SALE
Check for similar Single Family Homes at price around $1,500,000 in Dagsboro,DE

Active
$840,000
110 WATERVIEW LN, Dagsboro, DE 19939
Listed by Long & Foster Real Estate, Inc.4 Beds 3 Baths 2,890 SqFt
Active
$899,990
34855 TENLEYS TRL, Dagsboro, DE 19939
Listed by Compass3 Beds 4 Baths 2,519 SqFt
Active
$1,495,000
29254 PARK VIEW DR #6, Dagsboro, DE 19939
Listed by 1ST CHOICE PROPERTIES LLC5 Beds 6 Baths 4,800 SqFt
CONTACT

