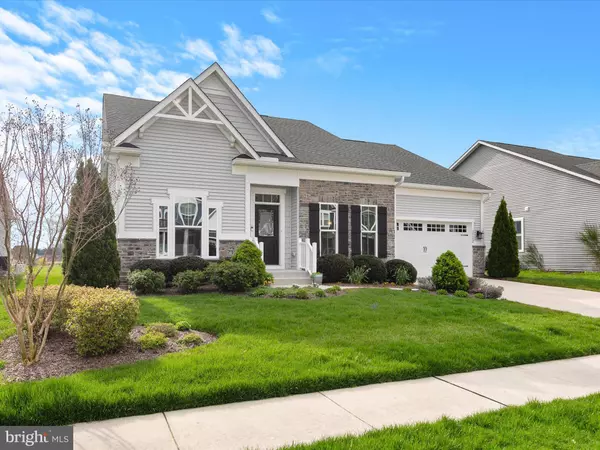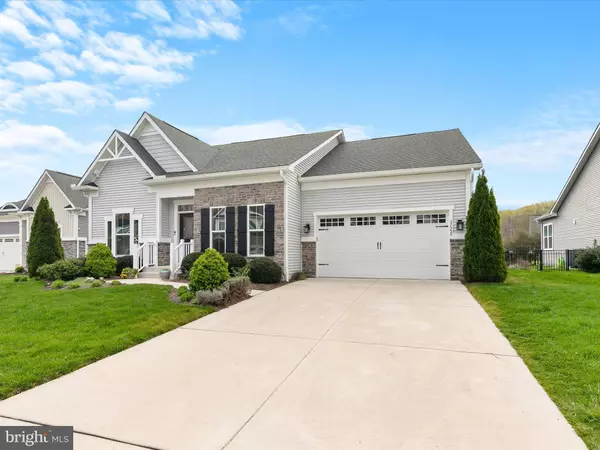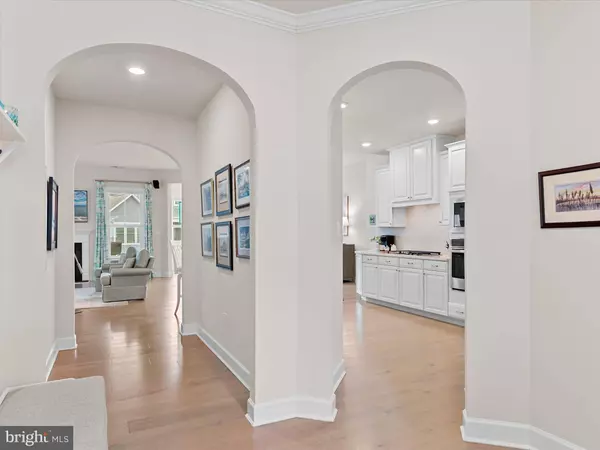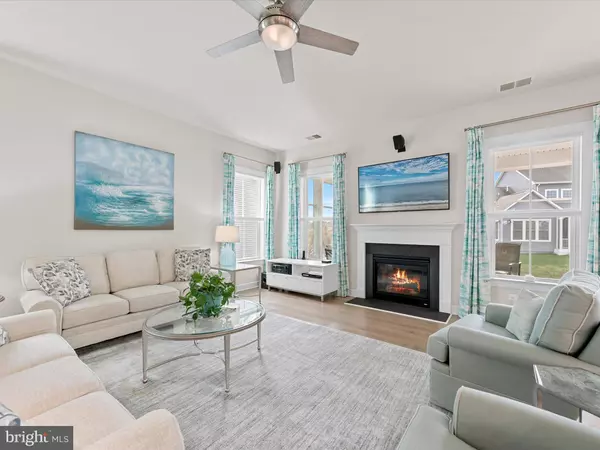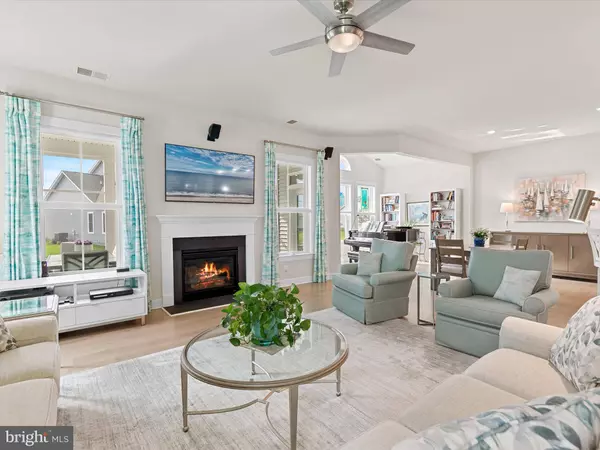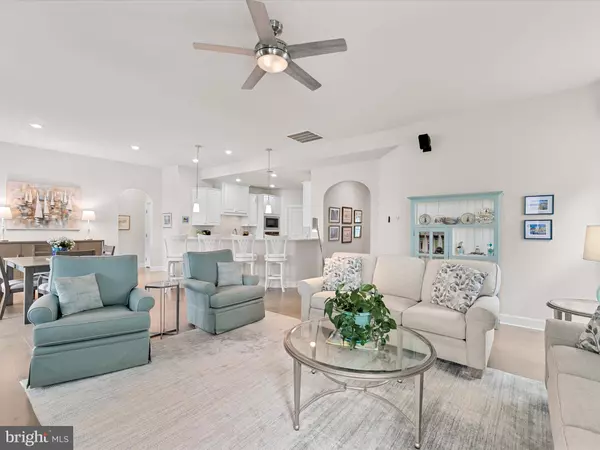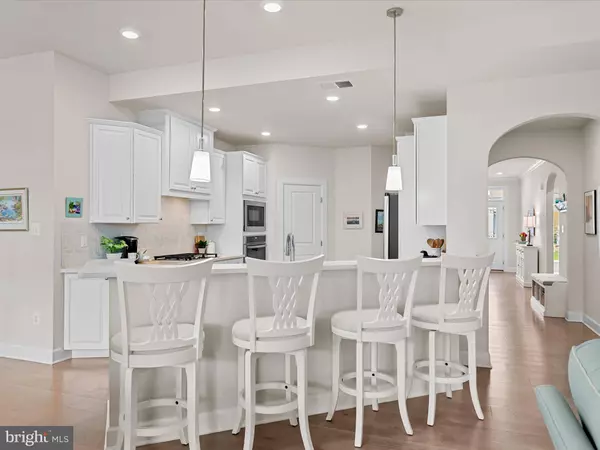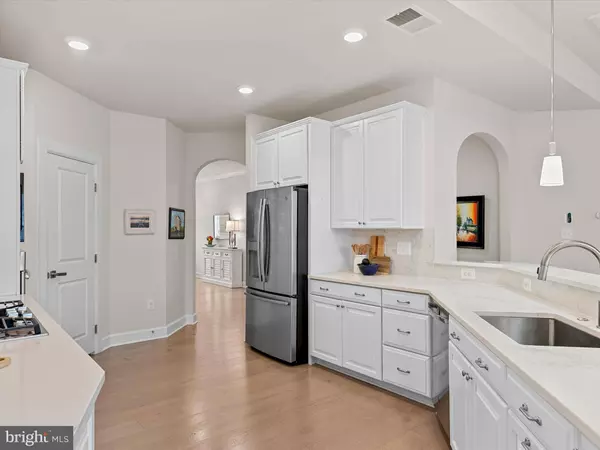
GALLERY
PROPERTY DETAIL
Key Details
Sold Price $720,0004.0%
Property Type Single Family Home
Sub Type Detached
Listing Status Sold
Purchase Type For Sale
Square Footage 2, 416 sqft
Price per Sqft $298
Subdivision Reserves
MLS Listing ID DESU2083962
Sold Date 07/18/25
Style Coastal, Contemporary
Bedrooms 3
Full Baths 2
HOA Fees $107/Semi-Annually
HOA Y/N Y
Abv Grd Liv Area 2,416
Year Built 2018
Annual Tax Amount $1,493
Tax Year 2024
Lot Size 8,276 Sqft
Acres 0.19
Lot Dimensions 70.00 x 120.00
Property Sub-Type Detached
Source BRIGHT
Location
State DE
County Sussex
Area Baltimore Hundred (31001)
Zoning MR
Rooms
Other Rooms Living Room, Dining Room, Primary Bedroom, Bedroom 2, Bedroom 3, Kitchen, Foyer, Breakfast Room, Laundry, Office, Screened Porch
Main Level Bedrooms 3
Building
Lot Description Front Yard, Landscaping, Rear Yard, SideYard(s)
Story 1
Foundation Crawl Space
Above Ground Finished SqFt 2416
Sewer Public Sewer
Water Public
Architectural Style Coastal, Contemporary
Level or Stories 1
Additional Building Above Grade, Below Grade
Structure Type 9'+ Ceilings,Dry Wall,Tray Ceilings,Cathedral Ceilings
New Construction N
Interior
Interior Features Built-Ins, Carpet, Ceiling Fan(s), Combination Dining/Living, Combination Kitchen/Dining, Combination Kitchen/Living, Crown Moldings, Dining Area, Entry Level Bedroom, Floor Plan - Open, Kitchen - Gourmet, Pantry, Primary Bath(s), Recessed Lighting, Sound System, Upgraded Countertops, Walk-in Closet(s), Window Treatments
Hot Water Propane, Tankless
Heating Forced Air, Heat Pump(s)
Cooling Central A/C, Ceiling Fan(s)
Flooring Ceramic Tile, Engineered Wood, Partially Carpeted
Fireplaces Number 1
Fireplaces Type Gas/Propane, Mantel(s)
Equipment Built-In Microwave, Cooktop, Dishwasher, Disposal, Dryer, Energy Efficient Appliances, Exhaust Fan, Freezer, Icemaker, Oven/Range - Electric, Oven - Wall, Range Hood, Refrigerator, Stainless Steel Appliances, Washer, Water Dispenser, Water Heater - Tankless
Fireplace Y
Window Features Double Pane,Screens,Transom,Palladian,Vinyl Clad
Appliance Built-In Microwave, Cooktop, Dishwasher, Disposal, Dryer, Energy Efficient Appliances, Exhaust Fan, Freezer, Icemaker, Oven/Range - Electric, Oven - Wall, Range Hood, Refrigerator, Stainless Steel Appliances, Washer, Water Dispenser, Water Heater - Tankless
Heat Source Propane - Metered
Laundry Main Floor
Exterior
Exterior Feature Patio(s), Porch(es), Screened, Roof
Parking Features Garage - Front Entry, Inside Access, Garage Door Opener
Garage Spaces 4.0
Water Access N
View Garden/Lawn, Panoramic, Pond
Roof Type Architectural Shingle,Pitched
Accessibility None
Porch Patio(s), Porch(es), Screened, Roof
Attached Garage 2
Total Parking Spaces 4
Garage Y
Schools
Elementary Schools Lord Baltimore
Middle Schools Selbyville
High Schools Indian River
School District Indian River
Others
Senior Community No
Tax ID 134-12.00-2390.00
Ownership Fee Simple
SqFt Source 2416
Security Features Main Entrance Lock,Smoke Detector
Special Listing Condition Standard
SIMILAR HOMES FOR SALE
Check for similar Single Family Homes at price around $720,000 in Ocean View,DE

Active
$1,042,900
30646 PEACEFUL LN, Ocean View, DE 19970
Listed by Coldwell Banker Realty4 Beds 5 Baths 3,720 SqFt
Pending
$626,626
37360 KESTREL WAY, Ocean View, DE 19970
Listed by Coldwell Banker Hearthside Realtors-Collegeville4 Beds 3 Baths 2,626 SqFt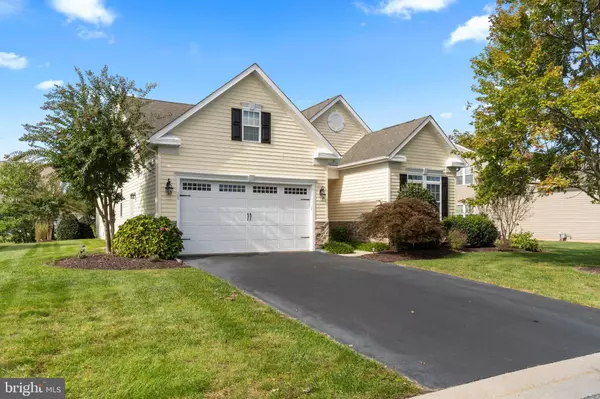
Pending
$550,000
20 FAIRWAY DR, Ocean View, DE 19970
Listed by Long & Foster Real Estate, Inc.3 Beds 3 Baths 2,400 SqFt
CONTACT


