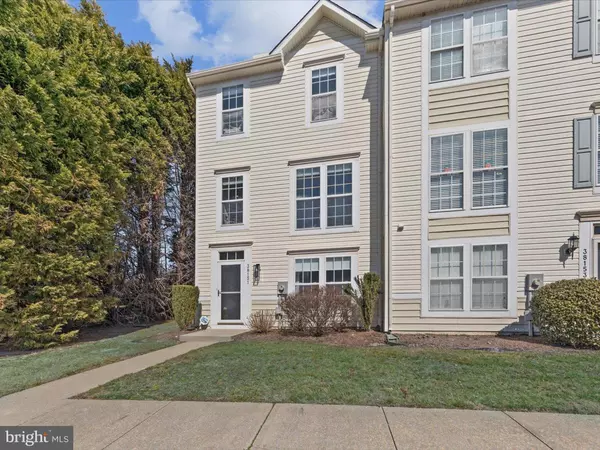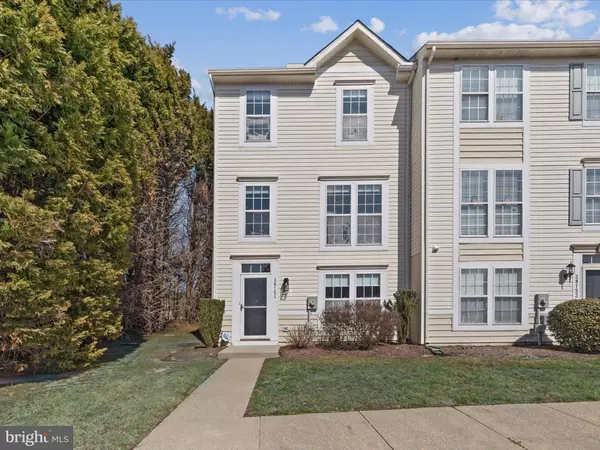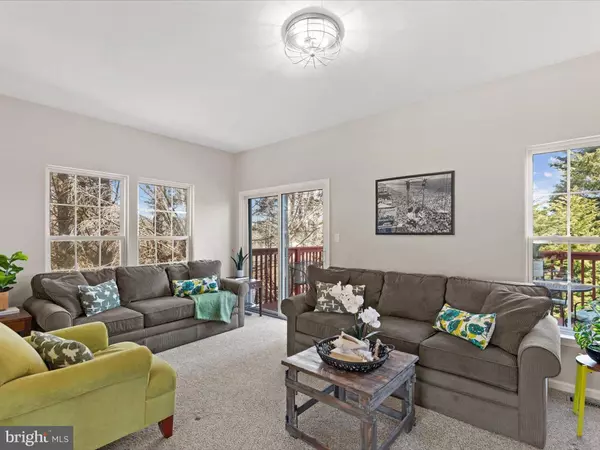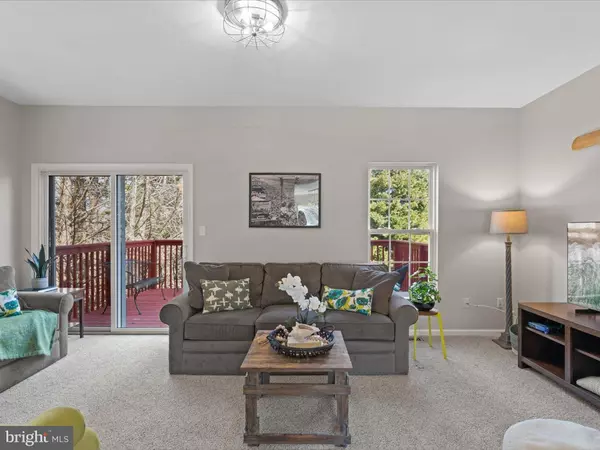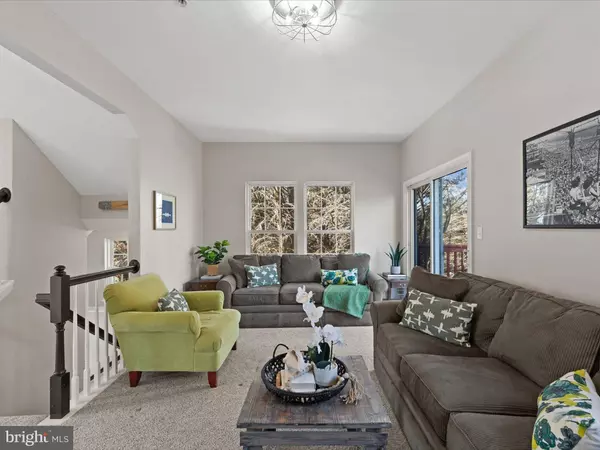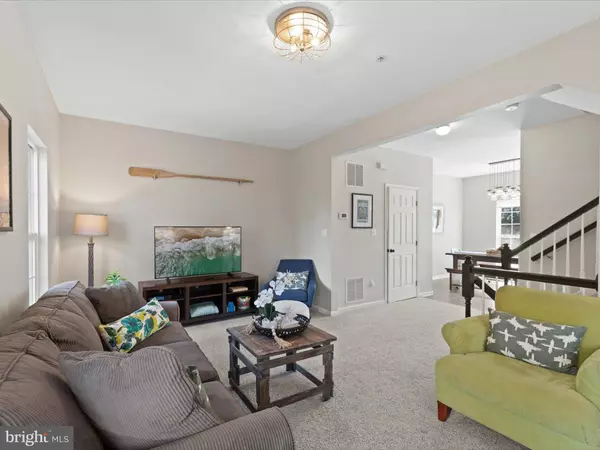
GALLERY
PROPERTY DETAIL
Key Details
Sold Price $412,5002.9%
Property Type Townhouse
Sub Type End of Row/Townhouse
Listing Status Sold
Purchase Type For Sale
Square Footage 1, 613 sqft
Price per Sqft $255
Subdivision South Hampton
MLS Listing ID DESU2080552
Sold Date 04/25/25
Style Villa
Bedrooms 3
Full Baths 2
Half Baths 1
HOA Fees $81/ann
HOA Y/N Y
Abv Grd Liv Area 1,613
Year Built 2000
Annual Tax Amount $866
Tax Year 2024
Lot Size 1.630 Acres
Acres 1.63
Lot Dimensions 0.00 x 0.00
Property Sub-Type End of Row/Townhouse
Source BRIGHT
Location
State DE
County Sussex
Area Baltimore Hundred (31001)
Zoning MR
Rooms
Other Rooms Living Room, Dining Room, Primary Bedroom, Bedroom 2, Bedroom 3, Bedroom 4, Kitchen, Foyer
Building
Lot Description Backs to Trees, Cul-de-sac, Landscaping, Rear Yard, SideYard(s)
Story 3
Foundation Concrete Perimeter
Above Ground Finished SqFt 1613
Sewer Public Sewer
Water Public
Architectural Style Villa
Level or Stories 3
Additional Building Above Grade, Below Grade
Structure Type Dry Wall
New Construction N
Interior
Interior Features Bathroom - Stall Shower, Bathroom - Tub Shower, Carpet, Ceiling Fan(s), Combination Kitchen/Dining, Entry Level Bedroom, Floor Plan - Traditional, Kitchen - Eat-In, Kitchen - Gourmet, Kitchen - Table Space, Pantry, Primary Bath(s), Sprinkler System, Upgraded Countertops, Walk-in Closet(s), Window Treatments
Hot Water Electric
Heating Central
Cooling Central A/C
Flooring Luxury Vinyl Plank, Partially Carpeted
Equipment Built-In Microwave, Dishwasher, Disposal, Dryer, Exhaust Fan, Freezer, Icemaker, Oven/Range - Electric, Refrigerator, Stainless Steel Appliances, Washer, Water Dispenser, Water Heater
Furnishings Yes
Fireplace N
Window Features Double Pane,Screens,Vinyl Clad
Appliance Built-In Microwave, Dishwasher, Disposal, Dryer, Exhaust Fan, Freezer, Icemaker, Oven/Range - Electric, Refrigerator, Stainless Steel Appliances, Washer, Water Dispenser, Water Heater
Heat Source Electric
Laundry Has Laundry
Exterior
Exterior Feature Balcony, Patio(s), Porch(es), Roof
Water Access N
View Trees/Woods
Roof Type Pitched
Accessibility Other
Porch Balcony, Patio(s), Porch(es), Roof
Garage N
Schools
Elementary Schools Lord Baltimore
Middle Schools Selbyville
High Schools Indian River
School District Indian River
Others
Senior Community No
Tax ID 134-17.00-20.00-155
Ownership Fee Simple
SqFt Source 1613
Security Features Main Entrance Lock,Smoke Detector,Sprinkler System - Indoor
Acceptable Financing Cash, Conventional
Listing Terms Cash, Conventional
Financing Cash,Conventional
Special Listing Condition Standard
SIMILAR HOMES FOR SALE
Check for similar Townhouses at price around $412,500 in Ocean View,DE

Active
$424,990
138 KINGSTON AVENUE, Ocean View, DE 19970
Listed by Long & Foster Real Estate, Inc.3 Beds 3 Baths 2,088 SqFt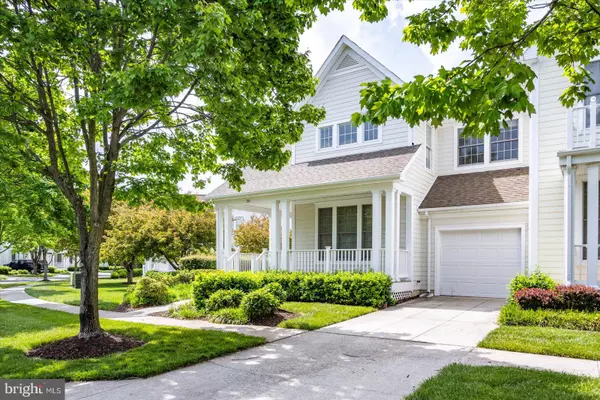
Under Contract
$625,000
211 OCTOBER GLORY AVE, Ocean View, DE 19970
Listed by Long & Foster Real Estate, Inc.4 Beds 4 Baths 2,450 SqFt
Active
$625,000
208 OCTOBER GLORY AVE, Ocean View, DE 19970
Listed by Keller Williams Realty4 Beds 4 Baths 2,200 SqFt
CONTACT


