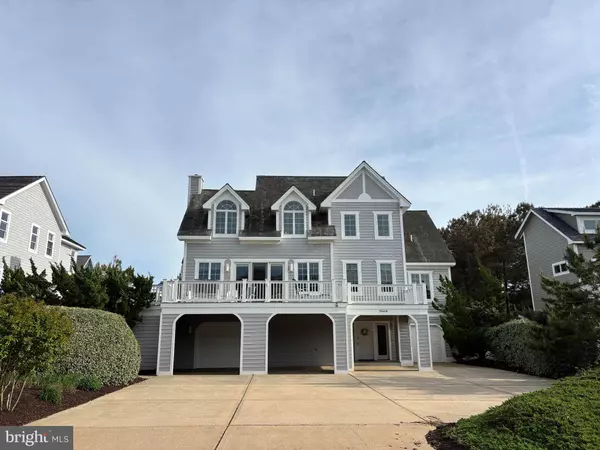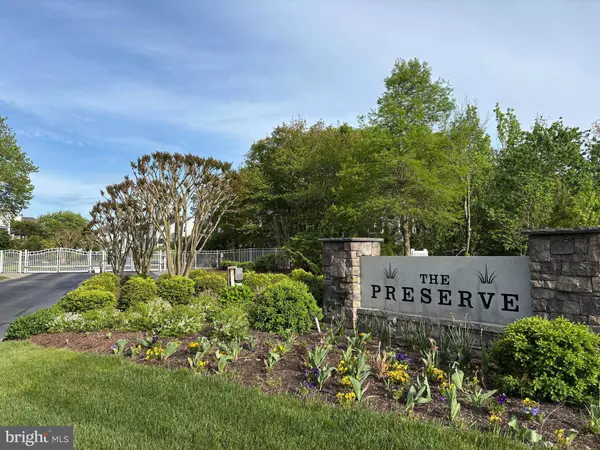
GALLERY
PROPERTY DETAIL
Key Details
Sold Price $4,400,0003.5%
Property Type Single Family Home
Sub Type Detached
Listing Status Sold
Purchase Type For Sale
Square Footage 3, 500 sqft
Price per Sqft $1,257
Subdivision Preserve
MLS Listing ID DESU2085068
Sold Date 09/03/25
Style Coastal
Bedrooms 5
Full Baths 5
Half Baths 2
HOA Fees $410/ann
HOA Y/N Y
Abv Grd Liv Area 3,500
Year Built 1994
Available Date 2025-05-16
Annual Tax Amount $2,421
Tax Year 2024
Lot Size 8,712 Sqft
Acres 0.2
Lot Dimensions 77.00 x 114.00
Property Sub-Type Detached
Source BRIGHT
Location
State DE
County Sussex
Area Baltimore Hundred (31001)
Zoning MR
Direction North
Rooms
Other Rooms Living Room, Dining Room, Primary Bedroom, Bedroom 2, Bedroom 3, Bedroom 4, Bedroom 5, Kitchen, Family Room, Foyer, Bonus Room, Screened Porch
Main Level Bedrooms 1
Building
Lot Description Front Yard, Landscaping, Rear Yard, SideYard(s)
Story 3
Foundation Pilings
Above Ground Finished SqFt 3500
Sewer Public Sewer
Water Public
Architectural Style Coastal
Level or Stories 3
Additional Building Above Grade, Below Grade
Structure Type 9'+ Ceilings,Dry Wall,Cathedral Ceilings,High
New Construction N
Interior
Interior Features Bathroom - Walk-In Shower, Floor Plan - Open, Kitchen - Island, Upgraded Countertops, Walk-in Closet(s), Window Treatments, Built-Ins, Ceiling Fan(s), Combination Dining/Living, Combination Kitchen/Dining, Combination Kitchen/Living, Kitchen - Gourmet, Pantry, Primary Bath(s), Recessed Lighting
Hot Water Electric
Heating Forced Air
Cooling Central A/C
Flooring Luxury Vinyl Plank, Ceramic Tile, Carpet
Fireplaces Number 1
Fireplaces Type Gas/Propane, Mantel(s)
Equipment Dishwasher, Disposal, Dryer, Extra Refrigerator/Freezer, Water Heater, Built-In Microwave, Cooktop, Exhaust Fan, Icemaker, Freezer, Oven/Range - Electric, Range Hood, Refrigerator, Stainless Steel Appliances, Washer
Furnishings Yes
Fireplace Y
Window Features Casement,Double Hung,Insulated,Palladian,Screens
Appliance Dishwasher, Disposal, Dryer, Extra Refrigerator/Freezer, Water Heater, Built-In Microwave, Cooktop, Exhaust Fan, Icemaker, Freezer, Oven/Range - Electric, Range Hood, Refrigerator, Stainless Steel Appliances, Washer
Heat Source Electric
Laundry Main Floor
Exterior
Exterior Feature Balconies- Multiple
Parking Features Garage - Front Entry, Garage Door Opener, Oversized, Inside Access
Garage Spaces 10.0
Utilities Available Cable TV Available, Phone Available, Propane
Amenities Available Club House, Gated Community, Pool - Outdoor, Tennis Courts
Water Access Y
Water Access Desc Private Access
View Ocean, Garden/Lawn, Panoramic
Roof Type Wood,Pitched
Accessibility None
Porch Balconies- Multiple
Attached Garage 2
Total Parking Spaces 10
Garage Y
Schools
Elementary Schools Lord Baltimore
Middle Schools Selbyville
High Schools Indian River
School District Indian River
Others
Pets Allowed Y
HOA Fee Include Pool(s),Reserve Funds,Security Gate
Senior Community No
Tax ID 134-09.00-960.00
Ownership Fee Simple
SqFt Source 3500
Security Features Security Gate,Monitored
Acceptable Financing Cash, Conventional
Horse Property N
Listing Terms Cash, Conventional
Financing Cash,Conventional
Special Listing Condition Standard
Pets Allowed Cats OK, Dogs OK
SIMILAR HOMES FOR SALE
Check for similar Single Family Homes at price around $4,400,000 in Bethany Beach,DE

Active
$4,250,000
28447 COASTAL HIGHWAY #3, Bethany Beach, DE 19930
Listed by Monument Sotheby's International Realty4 Beds 5 Baths 3,720 SqFt
Pending
$4,550,000
28447 COASTAL HIGHWAY #5, Bethany Beach, DE 19930
Listed by Monument Sotheby's International Realty5 Beds 5 Baths 4,627 SqFt
Active
$2,695,000
318 YORK RD, South Bethany, DE 19930
Listed by Jack Lingo - Rehoboth5 Beds 4 Baths 2,895 SqFt
CONTACT



