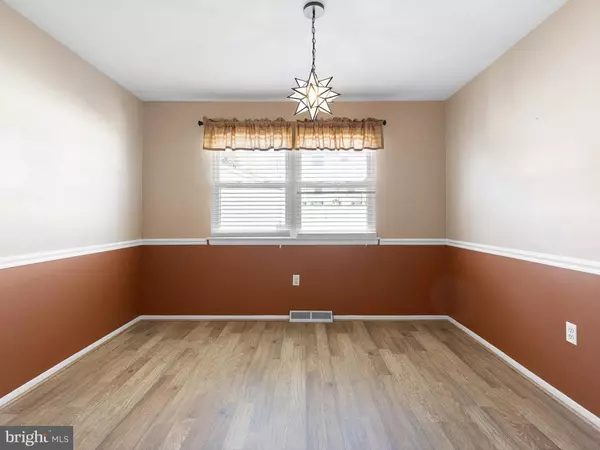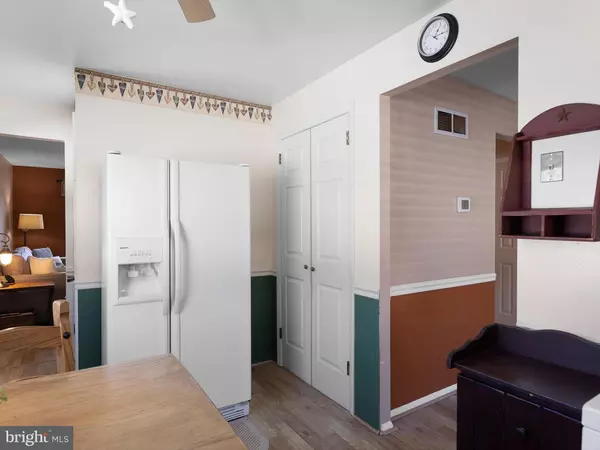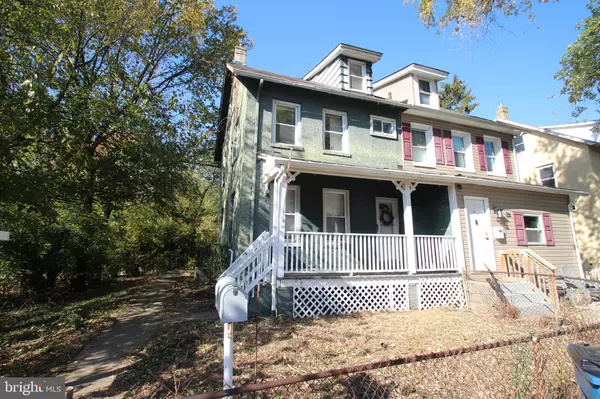
GALLERY
PROPERTY DETAIL
Key Details
Sold Price $330,0001.5%
Property Type Single Family Home
Sub Type Twin/Semi-Detached
Listing Status Sold
Purchase Type For Sale
Square Footage 1, 736 sqft
Price per Sqft $190
Subdivision Greentree
MLS Listing ID DENC2078424
Sold Date 06/17/25
Style Colonial
Bedrooms 3
Full Baths 1
Half Baths 1
HOA Fees $1/ann
HOA Y/N Y
Abv Grd Liv Area 1,450
Year Built 1966
Annual Tax Amount $1,762
Tax Year 2024
Lot Size 4,356 Sqft
Acres 0.1
Lot Dimensions 45.00 x 101.00
Property Sub-Type Twin/Semi-Detached
Source BRIGHT
Location
State DE
County New Castle
Area Brandywine (30901)
Zoning NCSD
Direction Southeast
Rooms
Other Rooms Living Room, Dining Room, Primary Bedroom, Bedroom 2, Bedroom 3, Kitchen, Basement, Foyer, Recreation Room, Bathroom 1
Basement Connecting Stairway, Daylight, Partial, Heated, Improved, Interior Access, Space For Rooms, Sump Pump, Windows, Workshop
Building
Lot Description Front Yard, Landscaping, Rear Yard
Story 2
Foundation Concrete Perimeter
Above Ground Finished SqFt 1450
Sewer Public Sewer
Water Public
Architectural Style Colonial
Level or Stories 2
Additional Building Above Grade, Below Grade
Structure Type Dry Wall
New Construction N
Interior
Interior Features Bathroom - Tub Shower, Carpet, Ceiling Fan(s), Dining Area, Floor Plan - Traditional, Kitchen - Country, Kitchen - Eat-In, Kitchen - Table Space, Primary Bath(s), Recessed Lighting, Wood Floors
Hot Water Natural Gas
Heating Forced Air
Cooling Central A/C
Flooring Fully Carpeted, Vinyl
Fireplaces Number 1
Fireplaces Type Gas/Propane, Mantel(s), Screen
Equipment Oven - Self Cleaning, Dishwasher, Disposal, Dryer, Freezer, Icemaker, Oven/Range - Gas, Washer, Refrigerator
Fireplace Y
Window Features Double Pane,Screens,Vinyl Clad
Appliance Oven - Self Cleaning, Dishwasher, Disposal, Dryer, Freezer, Icemaker, Oven/Range - Gas, Washer, Refrigerator
Heat Source Natural Gas
Laundry Basement, Dryer In Unit, Washer In Unit, Has Laundry
Exterior
Exterior Feature Patio(s)
Parking Features Garage - Front Entry
Garage Spaces 2.0
Fence Other, Privacy, Rear, Vinyl
Water Access N
View Garden/Lawn, Trees/Woods
Roof Type Shingle
Accessibility None
Porch Patio(s)
Attached Garage 1
Total Parking Spaces 2
Garage Y
Schools
Elementary Schools Harlan
Middle Schools Springer
High Schools Mount Pleasant
School District Brandywine
Others
Senior Community No
Tax ID 06-047.00057
Ownership Fee Simple
SqFt Source 1736
Security Features Security System
Acceptable Financing Conventional, VA, FHA 203(b)
Listing Terms Conventional, VA, FHA 203(b)
Financing Conventional,VA,FHA 203(b)
Special Listing Condition Standard
SIMILAR HOMES FOR SALE
Check for similar Single Family Homes at price around $330,000 in Claymont,DE
CONTACT










