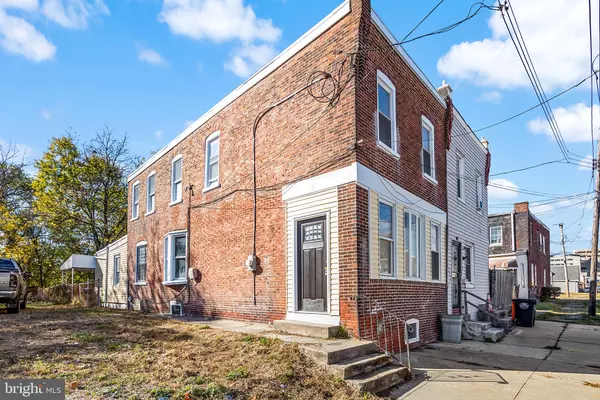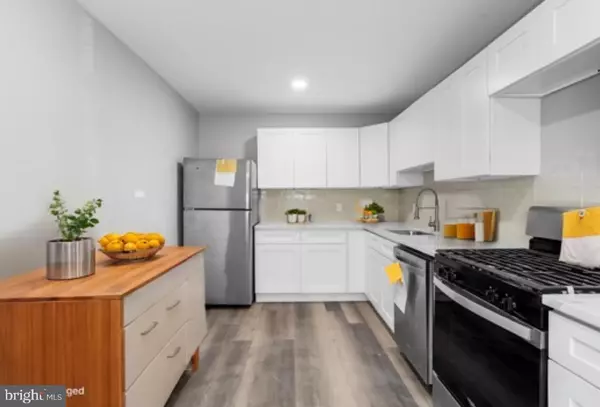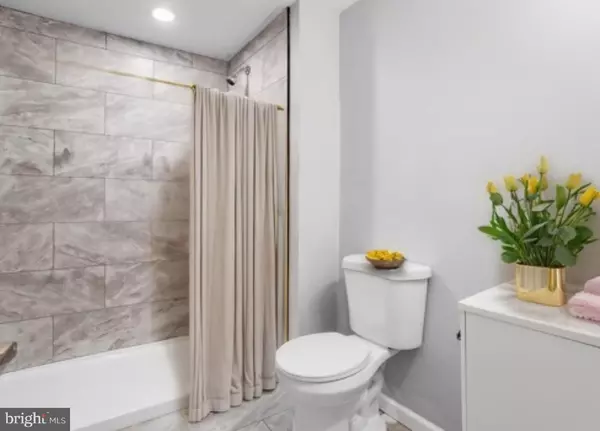
3 Beds
2 Baths
1,184 SqFt
3 Beds
2 Baths
1,184 SqFt
Key Details
Property Type Single Family Home, Townhouse
Sub Type Twin/Semi-Detached
Listing Status Active
Purchase Type For Sale
Square Footage 1,184 sqft
Price per Sqft $185
Subdivision None Available
MLS Listing ID PADE2079508
Style Traditional
Bedrooms 3
Full Baths 2
HOA Y/N N
Abv Grd Liv Area 1,184
Originating Board BRIGHT
Year Built 1920
Annual Tax Amount $723
Tax Year 2023
Lot Size 3,049 Sqft
Acres 0.07
Lot Dimensions 20.00 x 140.00
Property Description
Welcome to 506 Wilson St, a charming and fully remodeled property in the heart of Chester, PA. This cozy, move-in-ready home offers comfortable living spaces and a convenient location close to everything you need.
Property Features:
3 Bedrooms – Spacious and bright, all new carpeting with ample closet space for storage.
2 Full Bathrooms – Clean and functional with updated fixtures.
Large Living Room – Perfect for family gatherings or relaxing after a long day.
Eat-in Kitchen – Plenty of cabinet space, all new appliances and room for dining.
Laundry - Brand new washer and dryer
Hallway Closet
Basement – Ideal for additional storage or could be finished for extra living space.
Fenced-in Backyard – Enjoy outdoor activities or gardening in your private backyard.
Off-Street Parking – Parking available in the driveway for convenience.
Additional Highlights:
Freshly painted interiors and neutral colors throughout.
Hardwood floors and carpeting in select rooms.
Located in a quiet, friendly neighborhood with easy access to public transportation, major highways, and local shopping.
This home offers great potential whether you're a first-time homebuyer or looking to add to your investment portfolio. Don't miss the opportunity to make 506 Wilson St your next home! Schedule your showing today.
Location
State PA
County Delaware
Area City Of Chester (10449)
Zoning RES
Rooms
Other Rooms Bedroom 2, Bedroom 3, Kitchen, Family Room, Bedroom 1, Bathroom 2
Basement Partial
Interior
Hot Water Natural Gas
Heating Hot Water
Cooling Central A/C
Equipment Refrigerator, Dishwasher, Dryer, Oven/Range - Gas, Washer
Fireplace N
Appliance Refrigerator, Dishwasher, Dryer, Oven/Range - Gas, Washer
Heat Source Natural Gas
Exterior
Waterfront N
Water Access N
Accessibility None
Garage N
Building
Story 2
Foundation Stone
Sewer Public Sewer
Water Public
Architectural Style Traditional
Level or Stories 2
Additional Building Above Grade, Below Grade
New Construction N
Schools
School District Chester-Upland
Others
Senior Community No
Tax ID 49-11-02238-00
Ownership Fee Simple
SqFt Source Assessor
Acceptable Financing Cash, Conventional, VA, FHA
Listing Terms Cash, Conventional, VA, FHA
Financing Cash,Conventional,VA,FHA
Special Listing Condition Standard


"My job is to find and attract mastery-based agents to the office, protect the culture, and make sure everyone is happy! "






