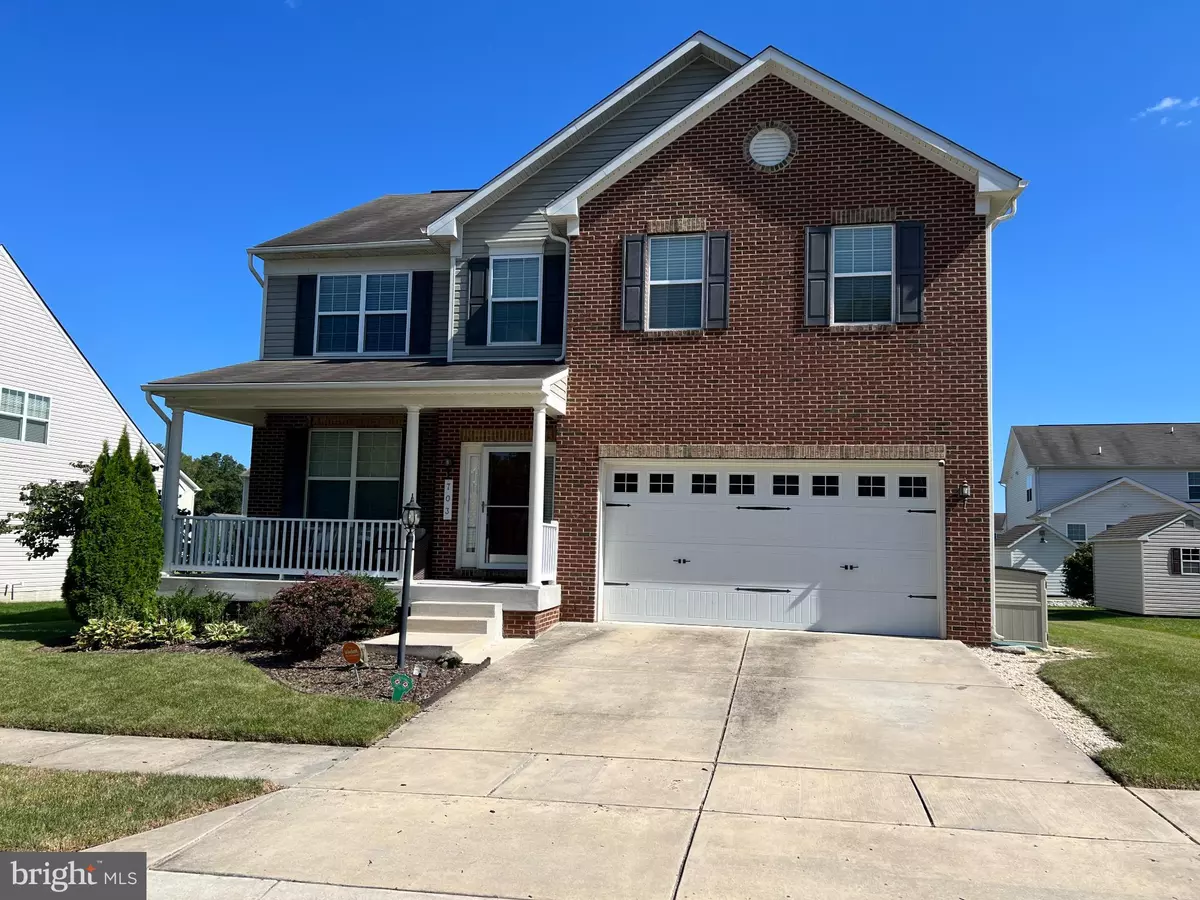
4 Beds
4 Baths
3,622 SqFt
4 Beds
4 Baths
3,622 SqFt
Key Details
Property Type Single Family Home
Sub Type Detached
Listing Status Coming Soon
Purchase Type For Sale
Square Footage 3,622 sqft
Price per Sqft $161
Subdivision Grantleigh Station
MLS Listing ID MDBC2145590
Style Colonial
Bedrooms 4
Full Baths 3
Half Baths 1
HOA Fees $90/qua
HOA Y/N Y
Abv Grd Liv Area 2,588
Year Built 2013
Available Date 2025-11-18
Annual Tax Amount $5,947
Tax Year 2025
Lot Size 8,712 Sqft
Acres 0.2
Property Sub-Type Detached
Source BRIGHT
Property Description
Upstairs, the expansive owner's suite is a true retreat with tray ceiling, dual walk-in closets, and a spa-like bath boasting a soaking tub, separate shower, and double vanities. Three additional bedrooms, a full bath, and a convenient upper-level laundry room provide comfort and functionality.
The fully finished lower level offers a second family room, game room, full bath, and potential fifth bedroom — ideal for guests or recreation. Enjoy outdoor living on the large rear composite deck, or relax on the welcoming front porch. With a 2-car garage, brick front, and energy-efficient features throughout, this Grantleigh Station gem is move-in ready for buyers seeking warmth, space, and modern living.
This is an Estate Sale, the home is being sold strictly as-is. A 1-year seller paid First American Home Warranty will be provided to the Buyer.
Location
State MD
County Baltimore
Zoning RES
Rooms
Other Rooms Dining Room, Primary Bedroom, Bedroom 2, Bedroom 3, Bedroom 4, Kitchen, Game Room, Family Room, Foyer, Breakfast Room, Laundry, Office, Bathroom 1, Bathroom 2, Primary Bathroom, Half Bath
Basement Full, Fully Finished, Heated, Improved, Side Entrance, Sump Pump, Walkout Stairs, Interior Access, Outside Entrance
Interior
Interior Features Breakfast Area, Chair Railings, Crown Moldings, Dining Area, Floor Plan - Open, Kitchen - Country, Kitchen - Eat-In, Kitchen - Island, Kitchen - Table Space, Primary Bath(s), Recessed Lighting, Upgraded Countertops, Wood Floors
Hot Water 60+ Gallon Tank, Electric
Cooling Central A/C, Programmable Thermostat
Flooring Hardwood, Carpet, Ceramic Tile
Fireplaces Number 1
Fireplaces Type Fireplace - Glass Doors, Gas/Propane, Mantel(s), Screen
Equipment Dishwasher, Disposal, Energy Efficient Appliances, Microwave, Oven/Range - Gas, Refrigerator
Fireplace Y
Window Features ENERGY STAR Qualified,Insulated,Low-E,Screens
Appliance Dishwasher, Disposal, Energy Efficient Appliances, Microwave, Oven/Range - Gas, Refrigerator
Heat Source Natural Gas
Laundry Upper Floor
Exterior
Exterior Feature Deck(s), Porch(es)
Parking Features Garage - Front Entry
Garage Spaces 2.0
Water Access N
Roof Type Asphalt
Accessibility None
Porch Deck(s), Porch(es)
Attached Garage 2
Total Parking Spaces 2
Garage Y
Building
Story 3
Foundation Concrete Perimeter
Above Ground Finished SqFt 2588
Sewer Public Sewer
Water Public
Architectural Style Colonial
Level or Stories 3
Additional Building Above Grade, Below Grade
Structure Type 9'+ Ceilings,Dry Wall,Other,Tray Ceilings
New Construction N
Schools
School District Baltimore County Public Schools
Others
Senior Community No
Tax ID 04152500004088
Ownership Fee Simple
SqFt Source 3622
Acceptable Financing Cash, Conventional, FHA, VA
Listing Terms Cash, Conventional, FHA, VA
Financing Cash,Conventional,FHA,VA
Special Listing Condition Probate Listing


"My job is to find and attract mastery-based agents to the office, protect the culture, and make sure everyone is happy! "

