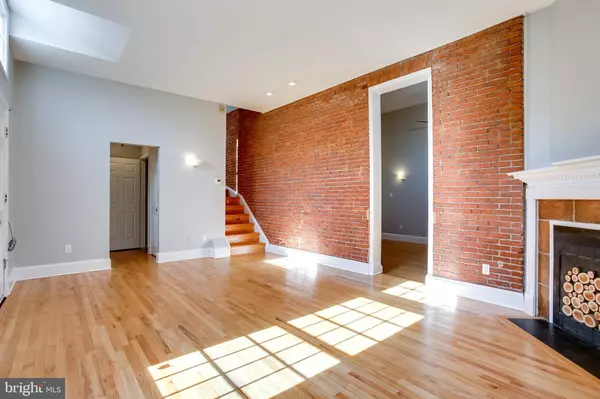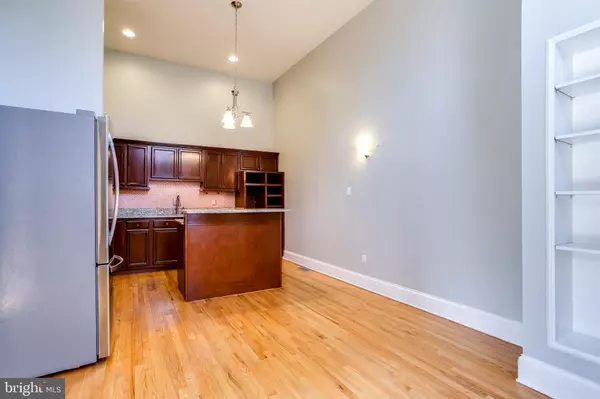
3 Beds
4 Baths
1,879 SqFt
3 Beds
4 Baths
1,879 SqFt
Key Details
Property Type Condo
Sub Type Condo/Co-op
Listing Status Active
Purchase Type For Sale
Square Footage 1,879 sqft
Price per Sqft $220
Subdivision Otterbein
MLS Listing ID MDBA2191694
Style Traditional
Bedrooms 3
Full Baths 3
Half Baths 1
Condo Fees $764/qua
HOA Fees $24/qua
HOA Y/N Y
Abv Grd Liv Area 1,879
Year Built 1900
Annual Tax Amount $7,316
Tax Year 2025
Lot Size 1,879 Sqft
Acres 0.04
Property Sub-Type Condo/Co-op
Source BRIGHT
Property Description
The main level features a chef's kitchen equipped with stainless steel appliances, granite countertops, and cherry cabinets, perfect for culinary enthusiasts. A half bath offers convenience. Upstairs, the large bedroom has gorgeous hardwoods and exposed brick, accompanied by a full bath. The second bedroom offers another full bath and a spacious loft, ideal for relaxation.
The finished basement provides additional living space with Bedroom 3, a kitchenette, and a third full bath, perfect for guests or extended family. Enjoy two large private outdoor living areas, all within secure gates. Parking is a breeze with one assigned spot, guest passes, and street parking options, including city street sticker availability.
As a bonus, the property includes a pool bond to the Otterbein Swim Club, conveniently located just across the street. Recent updates include a newer A/C system & newer skylight in the second upstairs bedroom. Shopping enthusiasts will appreciate the proximity to Harbor Place, and the ballparks are within walking distance.
Other local parks include Federal Hill Park and Riverside Park, which offer endless recreational opportunities. Commuter Routes are conveniently located nearby! Embrace the vibrant lifestyle this exceptional townhome-style condo provides!
Schedule your showing today!
Location
State MD
County Baltimore City
Zoning R-7
Rooms
Other Rooms Living Room, Dining Room, Bedroom 2, Bedroom 3, Kitchen, Bedroom 1, Loft, Storage Room, Bathroom 1, Bathroom 2, Bathroom 3, Half Bath
Basement Fully Finished
Interior
Interior Features 2nd Kitchen, Skylight(s), Bathroom - Tub Shower, Bathroom - Walk-In Shower, Carpet, Ceiling Fan(s), Combination Kitchen/Dining, Dining Area, Wood Floors, Upgraded Countertops, Recessed Lighting, Primary Bath(s)
Hot Water Natural Gas
Heating Forced Air
Cooling Central A/C
Fireplaces Number 1
Fireplaces Type Non-Functioning
Inclusions See disclosures
Equipment Stainless Steel Appliances, Refrigerator, Dishwasher, Oven/Range - Gas, Built-In Microwave, Washer, Dryer
Fireplace Y
Appliance Stainless Steel Appliances, Refrigerator, Dishwasher, Oven/Range - Gas, Built-In Microwave, Washer, Dryer
Heat Source Natural Gas
Laundry Basement
Exterior
Exterior Feature Patio(s)
Parking On Site 1
Fence Decorative, Partially
Amenities Available Gated Community, Pool Mem Avail
Water Access N
View Courtyard
Roof Type Asphalt
Accessibility None
Porch Patio(s)
Garage N
Building
Lot Description Corner, Landscaping
Story 3
Foundation Brick/Mortar
Above Ground Finished SqFt 1879
Sewer Public Sewer
Water Public
Architectural Style Traditional
Level or Stories 3
Additional Building Above Grade, Below Grade
New Construction N
Schools
Elementary Schools Federal Hill Preparatory School
Middle Schools Federal Hill Preparatory School
High Schools Digital Harbor
School District Baltimore City Public Schools
Others
Pets Allowed Y
HOA Fee Include Common Area Maintenance,Snow Removal,Water
Senior Community No
Tax ID 0322090902 047
Ownership Fee Simple
SqFt Source 1879
Special Listing Condition Standard
Pets Allowed Cats OK, Dogs OK


"My job is to find and attract mastery-based agents to the office, protect the culture, and make sure everyone is happy! "






