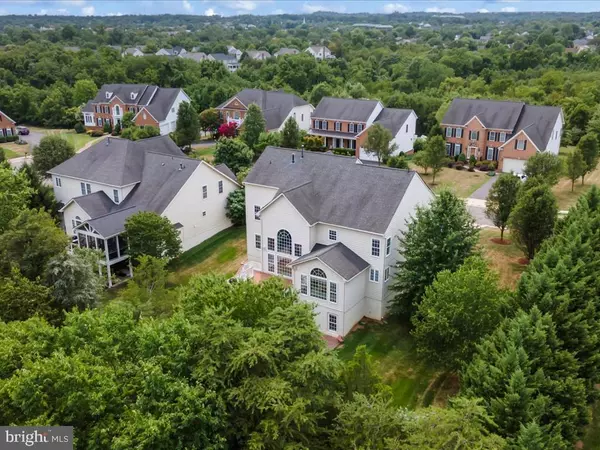$1,269,000
$1,275,000
0.5%For more information regarding the value of a property, please contact us for a free consultation.
5 Beds
5 Baths
5,664 SqFt
SOLD DATE : 08/31/2023
Key Details
Sold Price $1,269,000
Property Type Single Family Home
Sub Type Detached
Listing Status Sold
Purchase Type For Sale
Square Footage 5,664 sqft
Price per Sqft $224
Subdivision Ashburn Valley
MLS Listing ID VALO2055134
Sold Date 08/31/23
Style Colonial
Bedrooms 5
Full Baths 4
Half Baths 1
HOA Y/N N
Abv Grd Liv Area 4,016
Originating Board BRIGHT
Year Built 2005
Annual Tax Amount $9,899
Tax Year 2023
Lot Size 0.820 Acres
Acres 0.82
Property Description
Welcome to the NV Homes "Wynterhall," Model, a truly stunning residence offering an exceptional living experience in every aspect. This spacious and beautifully designed home is an oasis of privacy nestled amidst captivating surroundings, all while boasting the convenience of a prime location.
The home is on a nearly 1-acre (.82) private treed lot, providing a serene and secluded environment. With over 5,600 square feet spread across three finished levels, there's ample space for comfortable living and entertaining. The main level greets you with an open feel, featuring hardwood floors that add warmth and charm throughout. The gourmet kitchen is a chef's delight, boasting granite counters, an oversized center island, and newer stainless steel appliances that cater to culinary creativity. Adjacent to the kitchen, a large sunroom with a cathedral ceiling and a two-story family room offers breathtaking views of the lush backyard and mature trees, bringing nature's beauty inside. A formal living room, dining room, and a sizeable main-level study with a wall of shelves complete the main level.
You'll find a haven for entertainment in the fully finished walkout basement. With full windows allowing abundant natural light, the basement features a built-in bar complete with a sink, dishwasher, and beverage cooler, making it an ideal spot for hosting gatherings and events.
Upstairs on the second floor, the owner's suite exudes luxury with a tray ceiling, a spacious walk-in closet, and a sumptuous en-suite bathroom that promises relaxation and pampering. A private guest suite with its en-suite bathroom and two other generous-sized bedrooms also share a well-appointed bathroom.
Newly finished deck and painted railings overlooking the wooded private yard, pre-wired for outdoor speakers, making it an excellent spot for relaxation and enjoyment of the outdoors. Additional patio and firepit area. Oversized garage with extra depth, providing ample space for storage.
Located in the Stone Bridge High School Pyramid. Close to the Ashburn Library, Dinosaur Park, and the W&OD Trail. Commuter-Friendly: Convenient access to the Greenway/Toll Rd and Route 7 ensures easy commuting to other areas.
Location
State VA
County Loudoun
Zoning CR1
Rooms
Basement Sump Pump, Full, Fully Finished, Daylight, Full, Outside Entrance, Rear Entrance, Walkout Level, Windows
Interior
Interior Features Breakfast Area, Family Room Off Kitchen, Kitchen - Table Space, Dining Area, Upgraded Countertops, Primary Bath(s), Window Treatments
Hot Water Natural Gas
Heating Forced Air
Cooling Central A/C
Flooring Ceramic Tile, Carpet, Hardwood
Fireplaces Number 1
Fireplaces Type Fireplace - Glass Doors, Gas/Propane
Equipment Cooktop, Dishwasher, Disposal, Dryer, Exhaust Fan, Icemaker, Microwave, Oven - Double, Oven - Wall, Refrigerator, Washer
Fireplace Y
Window Features Palladian
Appliance Cooktop, Dishwasher, Disposal, Dryer, Exhaust Fan, Icemaker, Microwave, Oven - Double, Oven - Wall, Refrigerator, Washer
Heat Source Natural Gas
Exterior
Exterior Feature Deck(s)
Garage Garage Door Opener
Garage Spaces 2.0
Amenities Available None
Waterfront N
Water Access N
View Trees/Woods
Roof Type Architectural Shingle
Accessibility None
Porch Deck(s)
Attached Garage 2
Total Parking Spaces 2
Garage Y
Building
Lot Description Backs to Trees, Trees/Wooded
Story 3
Foundation Concrete Perimeter
Sewer Public Sewer
Water Public
Architectural Style Colonial
Level or Stories 3
Additional Building Above Grade, Below Grade
Structure Type 2 Story Ceilings,Cathedral Ceilings,Tray Ceilings,9'+ Ceilings
New Construction N
Schools
Elementary Schools Cedar Lane
Middle Schools Trailside
High Schools Stone Bridge
School District Loudoun County Public Schools
Others
HOA Fee Include None
Senior Community No
Tax ID 116108399000
Ownership Fee Simple
SqFt Source Assessor
Security Features Electric Alarm
Special Listing Condition Standard
Read Less Info
Want to know what your home might be worth? Contact us for a FREE valuation!

Our team is ready to help you sell your home for the highest possible price ASAP

Bought with Mayura G Gupte • Realty2U Inc.

"My job is to find and attract mastery-based agents to the office, protect the culture, and make sure everyone is happy! "






