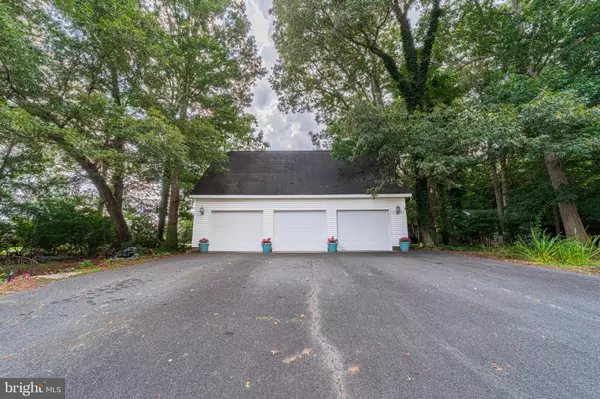$375,000
$409,900
8.5%For more information regarding the value of a property, please contact us for a free consultation.
4 Beds
3 Baths
2,982 SqFt
SOLD DATE : 01/05/2024
Key Details
Sold Price $375,000
Property Type Single Family Home
Sub Type Detached
Listing Status Sold
Purchase Type For Sale
Square Footage 2,982 sqft
Price per Sqft $125
Subdivision Lakeview Estates
MLS Listing ID DESU2045030
Sold Date 01/05/24
Style Contemporary
Bedrooms 4
Full Baths 3
HOA Y/N N
Abv Grd Liv Area 2,982
Originating Board BRIGHT
Year Built 2000
Annual Tax Amount $1,291
Tax Year 2023
Lot Size 0.590 Acres
Acres 0.59
Lot Dimensions 171.00 x 160.00
Property Description
Welcome to Lakewood Estates! This charming, quiet neighborhood is just what you've been looking for! And the best part, no HOA!! This home is placed on the corner lot near a cul-de-sac with minimal traffic! With over half an acre of land, you have room to expand the gardens, or completely open up the area! Enjoy the above ground pool in the back yard during parties while mingling under the porch area! The home has an attached oversized 3 car garage with additional overhead storage! When you walk in the front door from the amazing full length front porch, you are greeted with a spacious living room and a view up the vaulted ceiling showing off the loft area! Make this home yours! The possibilities are endless with the space there is! The breezeway off the kitchen is an added bonus room for you to enjoy the double sided fire place! Downstairs has 3 nice sized bedrooms and 2 full baths. One full bath is in one of the downstairs bedrooms! Upstairs is the gigantic master bedroom, walk in closet and bathroom! This unique design is special to the home and has so much to offer! The bathroom has 2 separate sinks, a stand up and shower and a separate jacuzzi tub with shower! The AC units are newer to the home, with 1 for each floor. An irrigation system throughout the lawn, and private access to the manmade lake across the street, where you can fish, paddle board, take a kayak, or just lounge! This home is ready to be made into your dream home. Schedule your showing today before its too late!
Location
State DE
County Sussex
Area Dagsboro Hundred (31005)
Zoning AR-1
Rooms
Main Level Bedrooms 3
Interior
Hot Water Electric
Heating Heat Pump(s)
Cooling Central A/C
Fireplaces Number 1
Fireplaces Type Equipment, Double Sided
Furnishings No
Fireplace Y
Heat Source Electric
Laundry Lower Floor, Main Floor
Exterior
Garage Additional Storage Area, Garage - Rear Entry, Garage - Side Entry, Garage Door Opener, Inside Access, Oversized
Garage Spaces 6.0
Pool Above Ground
Waterfront N
Water Access N
Accessibility None
Attached Garage 3
Total Parking Spaces 6
Garage Y
Building
Story 2
Foundation Crawl Space
Sewer Gravity Sept Fld
Water Well
Architectural Style Contemporary
Level or Stories 2
Additional Building Above Grade, Below Grade
New Construction N
Schools
Elementary Schools East Millsboro
Middle Schools Millsboro
High Schools Sussex Central
School District Indian River
Others
Pets Allowed Y
Senior Community No
Tax ID 133-19.00-267.00
Ownership Fee Simple
SqFt Source Assessor
Acceptable Financing Cash, Conventional
Listing Terms Cash, Conventional
Financing Cash,Conventional
Special Listing Condition Standard
Pets Description No Pet Restrictions
Read Less Info
Want to know what your home might be worth? Contact us for a FREE valuation!

Our team is ready to help you sell your home for the highest possible price ASAP

Bought with Alexander Piela • Berkshire Hathaway HomeServices PenFed Realty

"My job is to find and attract mastery-based agents to the office, protect the culture, and make sure everyone is happy! "






