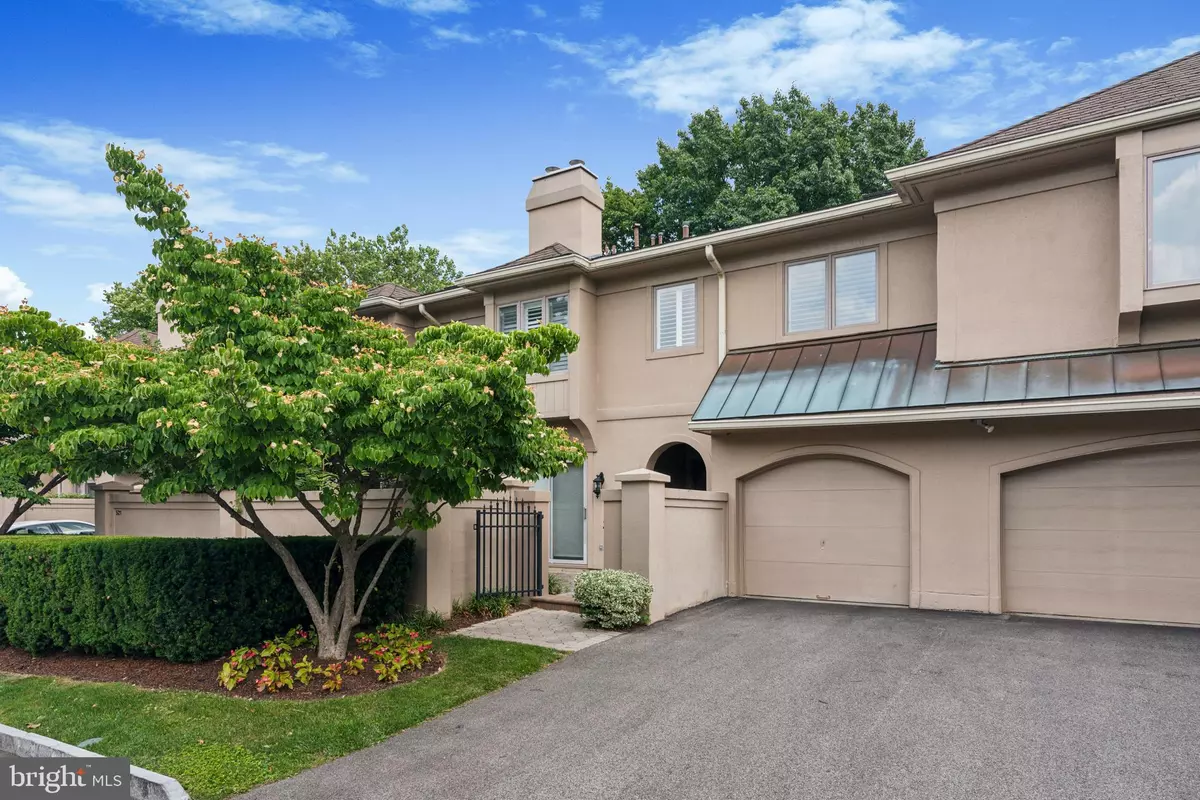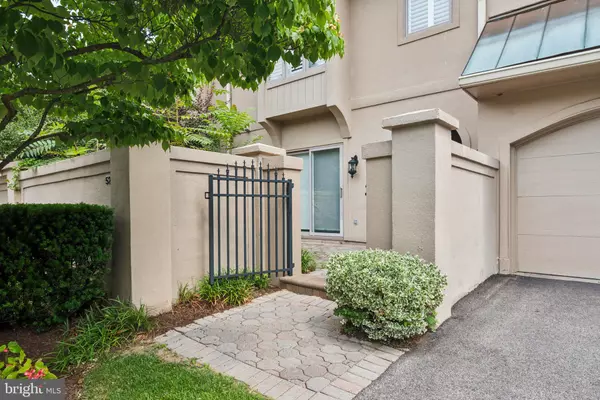
3 Beds
4 Baths
3,777 SqFt
3 Beds
4 Baths
3,777 SqFt
Key Details
Property Type Townhouse
Sub Type Interior Row/Townhouse
Listing Status Active
Purchase Type For Sale
Square Footage 3,777 sqft
Price per Sqft $243
Subdivision Hillgate
MLS Listing ID PAMC2109022
Style Straight Thru
Bedrooms 3
Full Baths 3
Half Baths 1
HOA Fees $1,076/mo
HOA Y/N Y
Abv Grd Liv Area 2,750
Originating Board BRIGHT
Year Built 1988
Annual Tax Amount $16,169
Tax Year 2024
Lot Size 1,740 Sqft
Acres 0.04
Lot Dimensions 30.00 x 0.00
Property Description
The kitchen is equipped with high-quality appliances and a large center island, ideal for cooking and gathering. Natural light streams in through two sliding glass doors that open to a large patio, great for hosting gatherings. The living room, with its stone paneling and gas fireplace, also offers access to a cozy side patio, blending indoor and outdoor spaces effectively.
The ground floor includes a spacious dining room, a bedroom used as an office , and a half bath, providing plenty of space for daily living and entertaining. Upstairs, the master suite features large walk-in closets and a spa-like bathroom, plus a nearby laundry room, another bedroom, and a full bathroom in the hallway.
On the lower level, there's a fourth bedroom with its own bathroom and a sliding glass door to the back patio, creating a private space for relaxation or hosting. The home also includes an attached garage with direct access to the foyer, additional driveway parking for one car, and plenty of guest parking.
Security is enhanced with a fully gated entrance and an on-site guard. Situated within the prestigious Lower Merion school district, this home offers a fantastic living environment in one of the area’s most desirable neighborhoods. Make 520 Lindy Lane your new home today! The seller will provide a one year home warranty for an acceptable offer!
Location
State PA
County Montgomery
Area Lower Merion Twp (10640)
Zoning RESIDENTIAL
Rooms
Basement Fully Finished
Main Level Bedrooms 3
Interior
Hot Water Natural Gas
Heating Forced Air
Cooling Central A/C
Fireplaces Number 1
Fireplace Y
Heat Source Natural Gas
Laundry Has Laundry
Exterior
Garage Additional Storage Area, Covered Parking, Inside Access
Garage Spaces 2.0
Waterfront N
Water Access N
Accessibility None
Attached Garage 1
Total Parking Spaces 2
Garage Y
Building
Story 3
Foundation Concrete Perimeter
Sewer Public Sewer
Water Public
Architectural Style Straight Thru
Level or Stories 3
Additional Building Above Grade, Below Grade
New Construction N
Schools
School District Lower Merion
Others
HOA Fee Include Common Area Maintenance,Ext Bldg Maint,Lawn Maintenance,Snow Removal,Trash
Senior Community No
Tax ID 40-00-32481-365
Ownership Fee Simple
SqFt Source Assessor
Special Listing Condition Standard


"My job is to find and attract mastery-based agents to the office, protect the culture, and make sure everyone is happy! "






