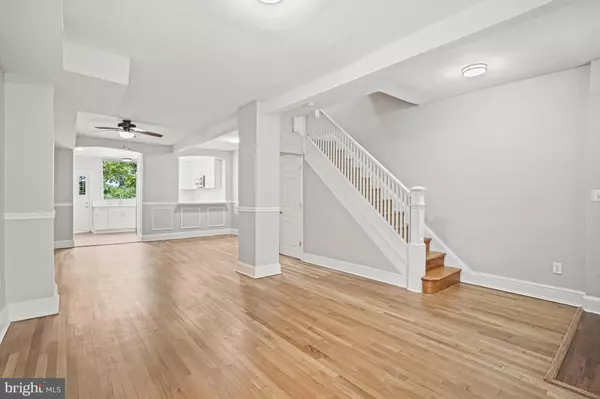
2,473 SqFt
2,473 SqFt
Key Details
Property Type Multi-Family, Townhouse
Sub Type Interior Row/Townhouse
Listing Status Active
Purchase Type For Sale
Square Footage 2,473 sqft
Price per Sqft $404
Subdivision Bloomingdale
MLS Listing ID DCDC2149776
Style Victorian
Abv Grd Liv Area 1,788
Originating Board BRIGHT
Year Built 1923
Annual Tax Amount $7,969
Tax Year 2023
Lot Size 1,286 Sqft
Acres 0.03
Property Description
Renovated 3-bedroom, 3.5-bath townhome with a fully separate 1-bedroom, 1-bath lower-level rental unit - great tenant already in place! Increase your purchase power and have tenant help pay your mortgage! Brand new kitchen and updated from top to bottom. Blocks from the new Reservoir District. This property offers three floors of living space and off-street parking, providing an excellent rental opportunity or expanded living area.
The main unit spans three floors and features front and back porches, upper-level laundry, and two en suite bedrooms. On the first floor, you will find a brand new chef's kitchen with large windows overlooking the back porch, large living and dining rooms, wood floors, high ceilings, and a renovated half bath. The second floor boasts an expansive primary suite with a walk-in closet, a renovated bathroom, and large windows facing the back. Additionally, there is a guest bedroom and bath with laundry. The third floor includes another large bedroom and bathroom with soaring ceilings. Views of the Washington Monument! Opportunity to add a roof deck.
The 1-bedroom rental unit has private entrances and separate utilities. Street parking is available out front. The property is ideally located near Howard University, just 1/2 mile from The Park at LeDroit and 1/4 mile from the Reservoir District, which features an 8-acre park, a community center with an indoor pool, healthcare facilities, grocery stores, and retail spaces coming soon. It is also 1 mile from the Shaw/Howard Metro and 1 mile from the Rhode Island/Brentwood Metro.
Location
State DC
County Washington
Zoning R4
Rooms
Basement Front Entrance, Rear Entrance, Daylight, Full, English, Fully Finished
Interior
Interior Features Dining Area, Built-Ins, Upgraded Countertops, Primary Bath(s), Wood Floors, Floor Plan - Open
Hot Water Natural Gas
Heating Forced Air
Cooling Central A/C
Equipment Cooktop, Dishwasher, Microwave, Oven/Range - Gas, Refrigerator, Washer/Dryer Stacked
Fireplace N
Window Features Storm
Appliance Cooktop, Dishwasher, Microwave, Oven/Range - Gas, Refrigerator, Washer/Dryer Stacked
Heat Source Natural Gas
Exterior
Exterior Feature Deck(s), Patio(s), Porch(es)
Garage Spaces 1.0
Water Access N
View Other, Street, Trees/Woods
Accessibility None
Porch Deck(s), Patio(s), Porch(es)
Total Parking Spaces 1
Garage N
Building
Foundation Block
Sewer Public Sewer
Water Public
Architectural Style Victorian
Additional Building Above Grade, Below Grade
New Construction N
Schools
School District District Of Columbia Public Schools
Others
Tax ID 3118//0130
Ownership Fee Simple
SqFt Source Assessor
Special Listing Condition Standard


"My job is to find and attract mastery-based agents to the office, protect the culture, and make sure everyone is happy! "






