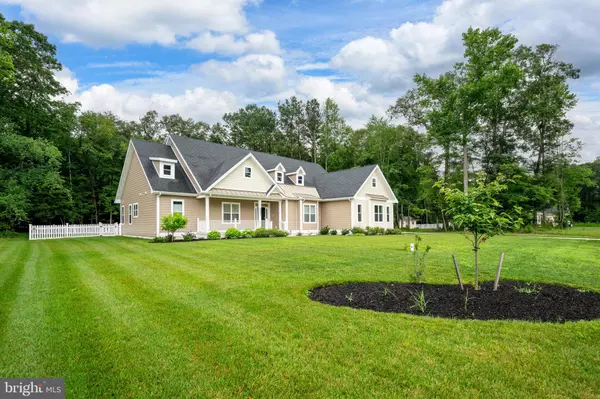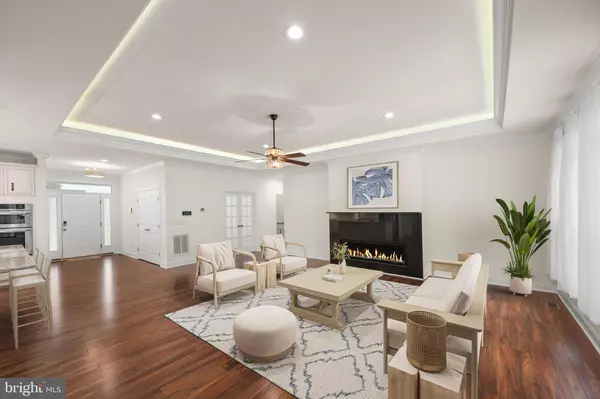
4 Beds
4 Baths
3,172 SqFt
4 Beds
4 Baths
3,172 SqFt
Open House
Sun Oct 26, 12:00pm - 2:00pm
Key Details
Property Type Single Family Home
Sub Type Detached
Listing Status Active
Purchase Type For Sale
Square Footage 3,172 sqft
Price per Sqft $228
Subdivision Ingrams Point
MLS Listing ID DESU2089942
Style Craftsman,Coastal
Bedrooms 4
Full Baths 3
Half Baths 1
HOA Fees $500/ann
HOA Y/N Y
Abv Grd Liv Area 3,172
Year Built 2022
Annual Tax Amount $1,817
Tax Year 2024
Lot Size 0.630 Acres
Acres 0.63
Lot Dimensions 140.00 x 227.00
Property Sub-Type Detached
Source BRIGHT
Property Description
From the inviting front porch, step inside to an open and airy floor plan designed for today's lifestyle. The expansive great room seamlessly connects to the dining area and upgraded kitchen, creating an ideal space for both everyday living and entertaining. Large windows throughout frame the natural beauty outside, filling each room with light and tranquil views of the landscaped yard and wooded backdrop.
The primary suite offers a private retreat, while three additional bedrooms and a flexible den provide space for family, guests, or a home office. Thoughtful design ensures there's room for everyone to relax, work, and gather with ease.
Outdoor living is just as inviting. Savor morning coffee on the back deck, host friends on the paver patio, or unwind in the 3-season room overlooking your private, fenced backyard. The lush lawn offers endless possibilities for gardening, recreation, or simply enjoying nature at your doorstep.
A long driveway and three-car garage provide abundant parking, while the home's low-maintenance features allow you to focus on what matters most—living well.
Nestled in Ingrams Point, a thoughtfully planned neighborhood that embraces open space and natural beauty, you'll enjoy both serenity and convenience. Just minutes from Millsboro's amenities and a short drive to the beaches, this location offers the best of coastal Delaware living.
If you're seeking a home that blends comfort, style, and a connection to nature, this property is truly a must-see.
Location
State DE
County Sussex
Area Dagsboro Hundred (31005)
Zoning 999
Rooms
Main Level Bedrooms 4
Interior
Interior Features Bathroom - Stall Shower, Bathroom - Walk-In Shower, Bathroom - Tub Shower, Built-Ins, Ceiling Fan(s), Combination Kitchen/Living, Crown Moldings, Entry Level Bedroom, Family Room Off Kitchen, Floor Plan - Open, Kitchen - Gourmet, Kitchen - Island, Kitchen - Table Space, Pantry, Primary Bath(s), Recessed Lighting, Upgraded Countertops, Walk-in Closet(s), WhirlPool/HotTub, Window Treatments, Bathroom - Soaking Tub, Breakfast Area, Butlers Pantry
Hot Water Electric
Heating Forced Air
Cooling Central A/C
Flooring Engineered Wood, Luxury Vinyl Plank
Equipment Cooktop, Dryer, Exhaust Fan, Oven - Double, Refrigerator, Washer, Water Heater
Fireplace N
Window Features Screens,Transom,Insulated
Appliance Cooktop, Dryer, Exhaust Fan, Oven - Double, Refrigerator, Washer, Water Heater
Heat Source Electric
Laundry Dryer In Unit, Main Floor, Washer In Unit
Exterior
Exterior Feature Deck(s), Patio(s), Porch(es)
Parking Features Garage Door Opener, Garage - Front Entry
Garage Spaces 6.0
Fence Vinyl, Partially
Utilities Available Propane - Community
Amenities Available Jog/Walk Path, Common Grounds
Water Access N
View Trees/Woods
Roof Type Architectural Shingle
Street Surface Black Top
Accessibility None
Porch Deck(s), Patio(s), Porch(es)
Attached Garage 3
Total Parking Spaces 6
Garage Y
Building
Lot Description Backs to Trees, Landscaping, Rear Yard
Story 1
Foundation Slab
Above Ground Finished SqFt 3172
Sewer Gravity Sept Fld
Water Well
Architectural Style Craftsman, Coastal
Level or Stories 1
Additional Building Above Grade, Below Grade
Structure Type 9'+ Ceilings,Tray Ceilings
New Construction N
Schools
School District Indian River
Others
HOA Fee Include Common Area Maintenance
Senior Community No
Tax ID 133-19.00-396.00
Ownership Fee Simple
SqFt Source 3172
Acceptable Financing Cash, Conventional
Listing Terms Cash, Conventional
Financing Cash,Conventional
Special Listing Condition Standard


"My job is to find and attract mastery-based agents to the office, protect the culture, and make sure everyone is happy! "






