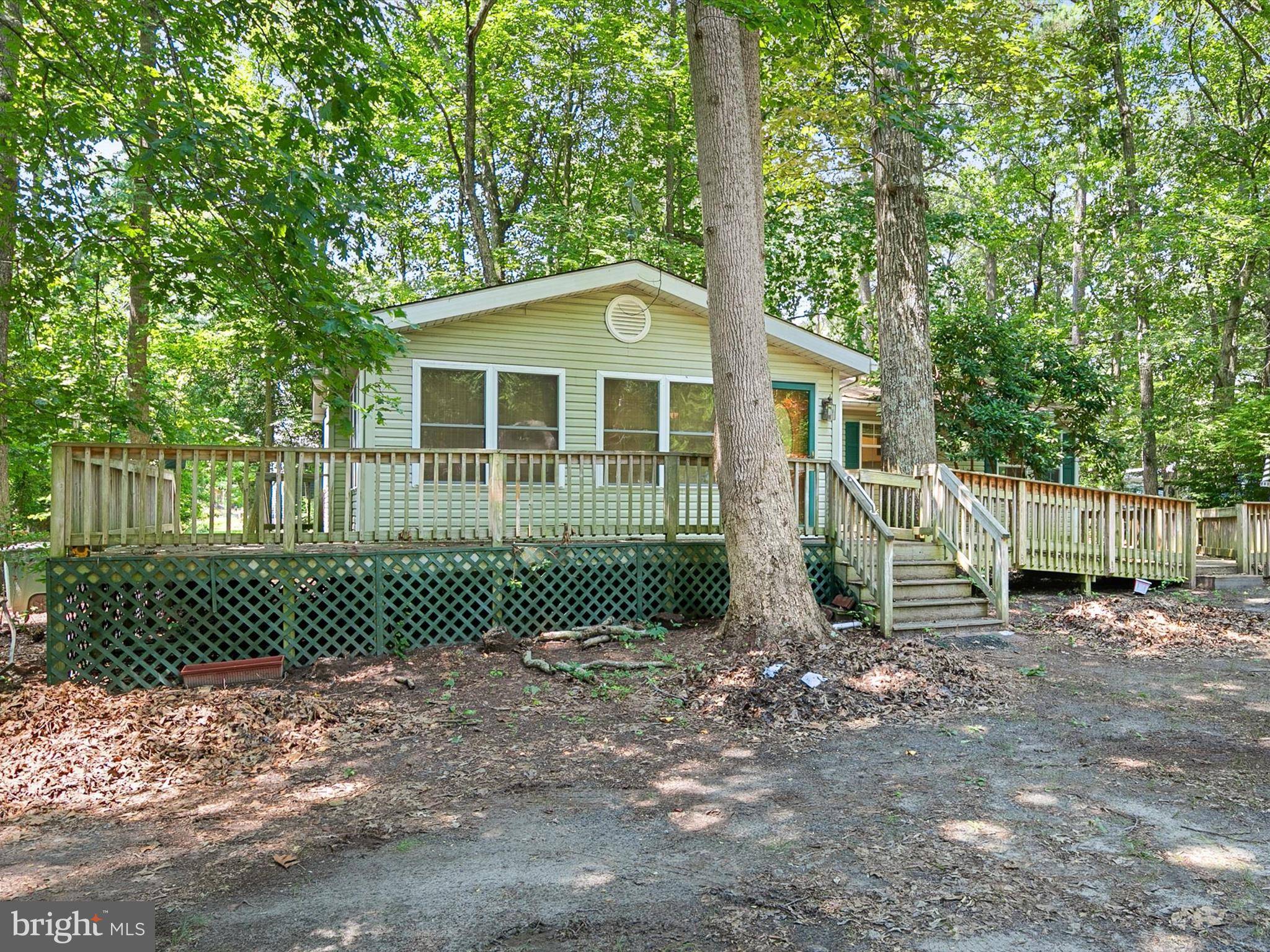4 Beds
2 Baths
1,317 SqFt
4 Beds
2 Baths
1,317 SqFt
Key Details
Property Type Single Family Home
Sub Type Detached
Listing Status Active
Purchase Type For Sale
Square Footage 1,317 sqft
Price per Sqft $186
Subdivision Angola Neck Acres
MLS Listing ID DESU2090364
Style Modular/Pre-Fabricated,Raised Ranch/Rambler
Bedrooms 4
Full Baths 2
HOA Y/N N
Abv Grd Liv Area 1,317
Year Built 1995
Annual Tax Amount $1,035
Tax Year 2024
Lot Size 10,019 Sqft
Acres 0.23
Lot Dimensions 84.00 x 124.00
Property Sub-Type Detached
Source BRIGHT
Property Description
The main residence welcomes you with a front deck and ramp, leading into a spacious addition that includes a bright foyer and front bedroom. Inside, the dining area flows openly into the living room beneath vaulted ceilings, creating an airy and inviting gathering space. The eat-in kitchen includes a washer and dryer conveniently tucked into a closet for everyday ease.
The primary suite features a private bath with a wide walk-in shower. On the opposite side of the home, you'll find two additional bedrooms and a full hall bath, providing comfort and flexibility for family, guests, or home office space.
A one-car detached garage adds extra storage or workspace, while the fenced backyard offers a secure area for pets or play, surrounded by mature trees for shade and serenity.
Live in one dwelling and rent out the other, or use both properties to fit your lifestyle needs, this is a flexible, affordable opportunity just minutes from the best of coastal Delaware.
*Being Sold AS-IS
Location
State DE
County Sussex
Area Indian River Hundred (31008)
Zoning R1
Rooms
Other Rooms Living Room, Dining Room, Primary Bedroom, Bedroom 2, Bedroom 3, Bedroom 4, Kitchen
Main Level Bedrooms 4
Interior
Interior Features Bathroom - Stall Shower, Bathroom - Tub Shower, Breakfast Area, Carpet, Ceiling Fan(s), Combination Dining/Living, Crown Moldings, Dining Area, Entry Level Bedroom, Kitchen - Table Space, Primary Bath(s)
Hot Water Electric
Heating Heat Pump(s)
Cooling Central A/C, Ceiling Fan(s)
Flooring Laminate Plank, Partially Carpeted, Vinyl
Equipment Built-In Range, Dryer, Exhaust Fan, Freezer, Icemaker, Microwave, Oven/Range - Electric, Range Hood, Refrigerator, Stainless Steel Appliances, Washer, Water Heater, Water Dispenser
Fireplace N
Window Features Double Hung,Double Pane,Screens,Vinyl Clad
Appliance Built-In Range, Dryer, Exhaust Fan, Freezer, Icemaker, Microwave, Oven/Range - Electric, Range Hood, Refrigerator, Stainless Steel Appliances, Washer, Water Heater, Water Dispenser
Heat Source Electric
Laundry Dryer In Unit, Main Floor, Washer In Unit
Exterior
Exterior Feature Deck(s)
Parking Features Garage - Front Entry
Garage Spaces 7.0
Fence Partially, Picket, Wood
Water Access N
View Garden/Lawn, Trees/Woods
Roof Type Pitched,Shingle
Accessibility Grab Bars Mod, Other
Porch Deck(s)
Total Parking Spaces 7
Garage Y
Building
Lot Description Front Yard, Rear Yard, SideYard(s), Trees/Wooded
Story 1
Foundation Crawl Space
Sewer Public Sewer
Water Well-Shared
Architectural Style Modular/Pre-Fabricated, Raised Ranch/Rambler
Level or Stories 1
Additional Building Above Grade, Below Grade
Structure Type Dry Wall
New Construction N
Schools
Elementary Schools Love Creek
Middle Schools Beacon
High Schools Cape Henlopen
School District Cape Henlopen
Others
Senior Community No
Tax ID 234-12.18-47.02
Ownership Fee Simple
SqFt Source Assessor
Security Features Main Entrance Lock
Special Listing Condition Standard
Virtual Tour https://media.homesight2020.com/22996-Pine-Road/idx

"My job is to find and attract mastery-based agents to the office, protect the culture, and make sure everyone is happy! "






