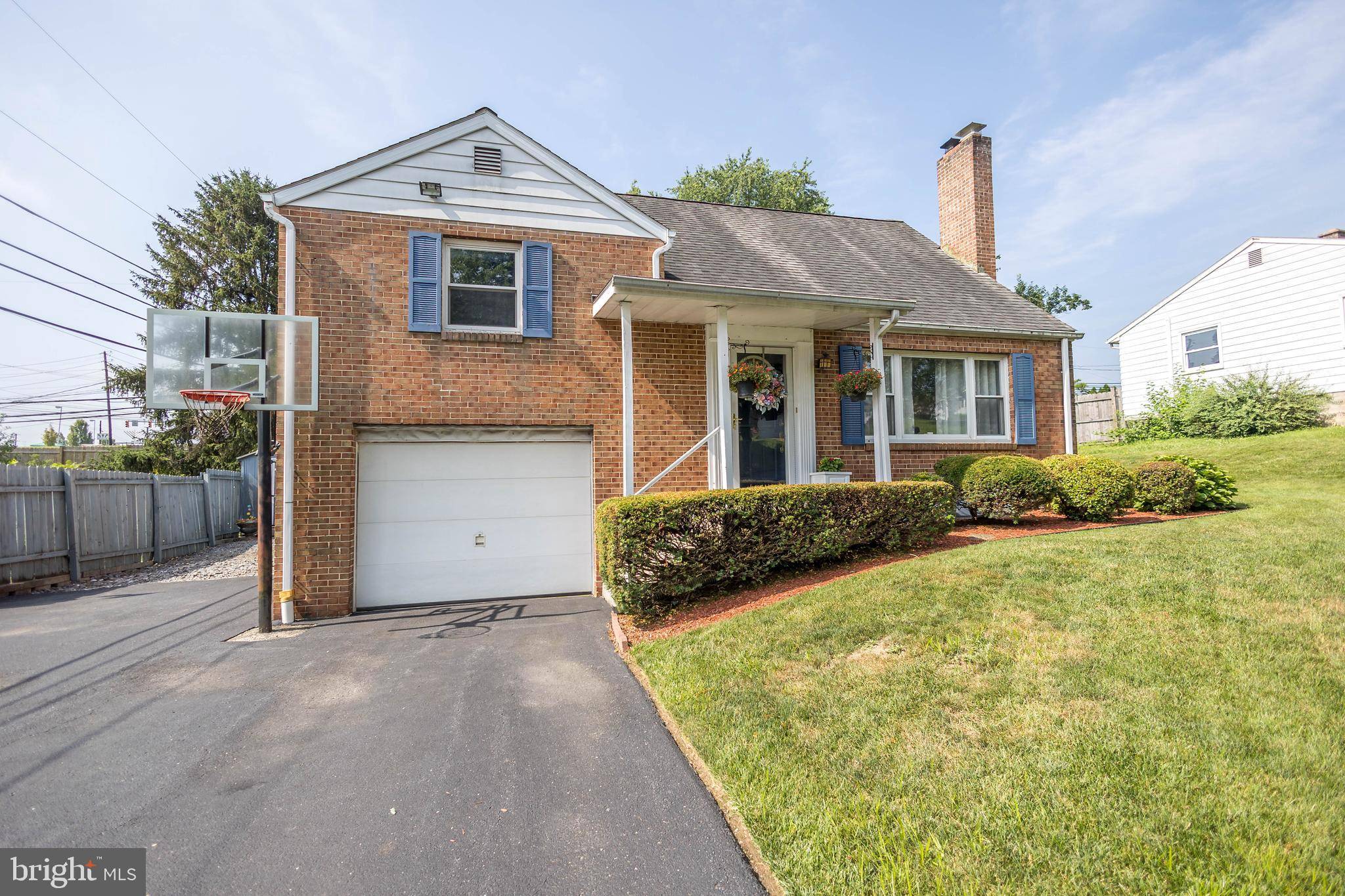3 Beds
2 Baths
2,420 SqFt
3 Beds
2 Baths
2,420 SqFt
Key Details
Property Type Single Family Home
Sub Type Detached
Listing Status Active
Purchase Type For Sale
Square Footage 2,420 sqft
Price per Sqft $148
Subdivision Heagy Manor
MLS Listing ID PACB2044266
Style Bi-level
Bedrooms 3
Full Baths 1
Half Baths 1
HOA Y/N N
Abv Grd Liv Area 2,100
Year Built 1959
Annual Tax Amount $2,815
Tax Year 2024
Lot Size 9,583 Sqft
Acres 0.22
Property Sub-Type Detached
Source BRIGHT
Property Description
Welcome to 5003 McDonald Drive, a beautifully maintained and spacious home offering the perfect blend of comfort, convenience, and outdoor fun. With 3 bedrooms, 1.5 bathrooms, and over 2,100 square feet of living space, this property is ideal for families or anyone looking to settle in the highly sought-after Cumberland Valley School District.
Step inside to find a bright and welcoming layout, featuring a finished basement that adds versatile living space—perfect for a playroom, home office, or media room. The home also boasts a 1-car garage and an oversized driveway, providing ample parking for multiple vehicles.
Outside, enjoy summer days in the private swimming pool, or watch the kids play in their very own sandbox. Two detached sheds offer generous storage space for tools, lawn equipment, or seasonal items.
Located just minutes from the Carlisle Pike, you'll love the convenience of being close to dozens of restaurants, shops, and local amenities, while still enjoying the quiet charm of a suburban neighborhood.
Don't miss your chance to own this unique and family-friendly home in one of Mechanicsburg's most desirable areas. Schedule your private showing today!
Location
State PA
County Cumberland
Area Hampden Twp (14410)
Zoning RESIDENTIAL
Rooms
Other Rooms Living Room, Dining Room, Bedroom 2, Bedroom 3, Kitchen, Game Room, Family Room, Bedroom 1, Bathroom 1, Bathroom 2
Basement Full, Partially Finished, Poured Concrete
Interior
Hot Water Electric
Heating Forced Air
Cooling Ceiling Fan(s), Central A/C
Fireplaces Number 1
Inclusions washer, dryer, stove, refrigerator , refrigerator in garage, both sheds, all pool supplies
Equipment Refrigerator, Extra Refrigerator/Freezer, Stove, Washer, Dryer
Fireplace Y
Appliance Refrigerator, Extra Refrigerator/Freezer, Stove, Washer, Dryer
Heat Source Oil
Exterior
Parking Features Garage - Front Entry
Garage Spaces 6.0
Fence Wood
Pool Fenced, Filtered, In Ground
Water Access N
Accessibility None
Attached Garage 1
Total Parking Spaces 6
Garage Y
Building
Story 3
Foundation Block
Sewer Public Sewer
Water Public
Architectural Style Bi-level
Level or Stories 3
Additional Building Above Grade, Below Grade
New Construction N
Schools
High Schools Cumberland Valley
School District Cumberland Valley
Others
Senior Community No
Tax ID 10-21-0279-003
Ownership Fee Simple
SqFt Source Assessor
Acceptable Financing Cash, Conventional, FHA, VA
Horse Property N
Listing Terms Cash, Conventional, FHA, VA
Financing Cash,Conventional,FHA,VA
Special Listing Condition Standard

"My job is to find and attract mastery-based agents to the office, protect the culture, and make sure everyone is happy! "






