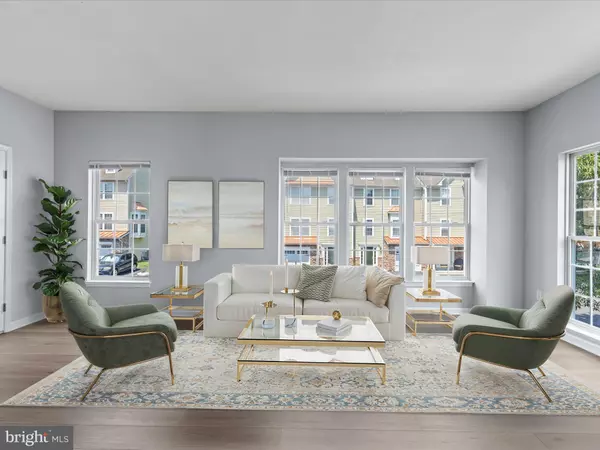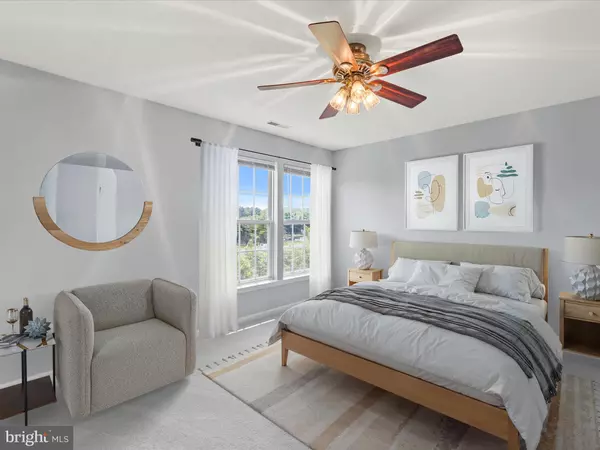4 Beds
4 Baths
2,171 SqFt
4 Beds
4 Baths
2,171 SqFt
Key Details
Property Type Condo
Sub Type Condo/Co-op
Listing Status Active
Purchase Type For Sale
Square Footage 2,171 sqft
Price per Sqft $211
Subdivision Creekside
MLS Listing ID DESU2091460
Style Traditional
Bedrooms 4
Full Baths 3
Half Baths 1
Condo Fees $865/qua
HOA Y/N N
Abv Grd Liv Area 2,171
Year Built 2005
Annual Tax Amount $1,077
Tax Year 2024
Lot Size 16.800 Acres
Acres 16.8
Lot Dimensions 0.00 x 0.00
Property Sub-Type Condo/Co-op
Source BRIGHT
Property Description
Highlights include new luxury vinyl wide plank flooring on the main level, recently updated carpet and padding in the rec room and upper-level bedrooms, and a beautifully renovated primary bath featuring an oversized shower with a seat and niche. The kitchen has been transformed with freshly painted maple cabinets, upgraded quartz countertops, a deep single-bowl sink, a Moen high-arc faucet, and newer stainless appliances including a gas range, dishwasher, and refrigerator.
Additional upgrades span every level, from custom three-tone interior paint and new lighting throughout to ceiling fans in key rooms, updated vanities and framed mirrors in all full baths, and luxury finishes like new granite or quartz vanity tops, elongated toilets, and oak stair railings. The garage boasts a sealed and painted floor with added LVP for flexible use, along with a new opener. Even the smallest details were addressed—from door hinges and handles to towel bars and door bumps—resulting in a truly turnkey home that feels brand new.
The community offers its own swimming pool and boat ramp with direct access to the canal.
All your guests must do is show up and enjoy the beach with Bethany Beach and only 3 miles away! Some photos have been virtually staged. Schedule your viewing appointment today!
Location
State DE
County Sussex
Area Baltimore Hundred (31001)
Zoning TN
Rooms
Other Rooms Living Room, Dining Room, Primary Bedroom, Bedroom 2, Bedroom 3, Bedroom 4, Kitchen, Foyer, Laundry
Interior
Interior Features Bathroom - Stall Shower, Bathroom - Tub Shower, Breakfast Area, Carpet, Ceiling Fan(s), Dining Area, Entry Level Bedroom, Floor Plan - Open, Kitchen - Gourmet, Kitchen - Table Space, Pantry, Primary Bath(s), Recessed Lighting, Upgraded Countertops, Walk-in Closet(s)
Hot Water Electric
Heating Heat Pump(s)
Cooling Central A/C
Flooring Luxury Vinyl Plank, Partially Carpeted
Equipment Built-In Microwave, Built-In Range, Dishwasher, Disposal, Dryer, Exhaust Fan, Freezer, Icemaker, Oven - Single, Oven/Range - Electric, Stainless Steel Appliances, Washer, Water Heater
Fireplace N
Window Features Double Pane,Screens,Vinyl Clad
Appliance Built-In Microwave, Built-In Range, Dishwasher, Disposal, Dryer, Exhaust Fan, Freezer, Icemaker, Oven - Single, Oven/Range - Electric, Stainless Steel Appliances, Washer, Water Heater
Heat Source Electric
Exterior
Exterior Feature Patio(s)
Parking Features Garage - Front Entry, Garage Door Opener, Inside Access
Garage Spaces 1.0
Amenities Available Swimming Pool, Boat Dock/Slip
Water Access N
View Garden/Lawn
Roof Type Pitched
Accessibility Other
Porch Patio(s)
Attached Garage 1
Total Parking Spaces 1
Garage Y
Building
Lot Description Rear Yard, SideYard(s)
Story 3
Foundation Other
Sewer Public Sewer
Water Public
Architectural Style Traditional
Level or Stories 3
Additional Building Above Grade, Below Grade
Structure Type Dry Wall
New Construction N
Schools
Elementary Schools Lord Baltimore
Middle Schools Selbyville
High Schools Indian River
School District Indian River
Others
Pets Allowed Y
HOA Fee Include Pool(s)
Senior Community No
Tax ID 134-12.00-280.01-49
Ownership Fee Simple
SqFt Source Assessor
Security Features Main Entrance Lock,Smoke Detector
Special Listing Condition Standard
Pets Allowed Case by Case Basis
Virtual Tour https://media.homesight2020.com/26-Pier-Point-Drive-49/idx

"My job is to find and attract mastery-based agents to the office, protect the culture, and make sure everyone is happy! "






