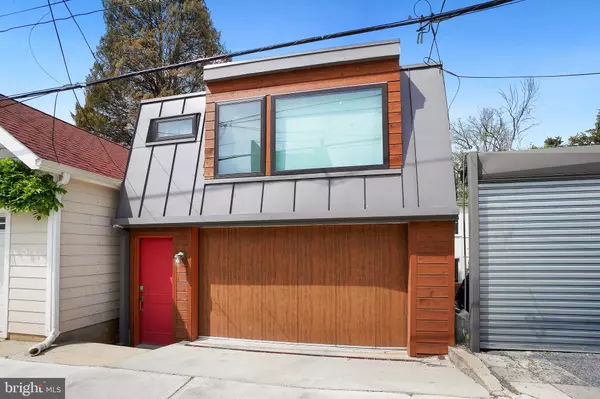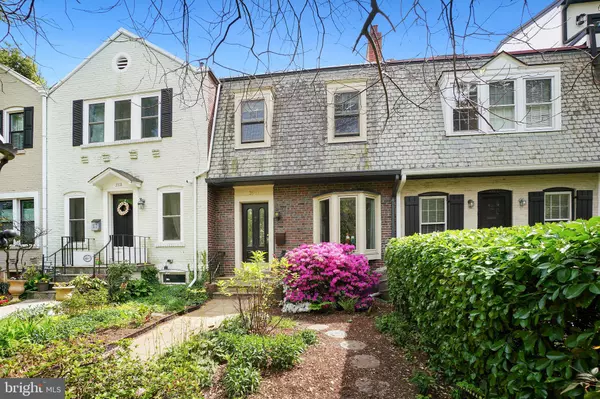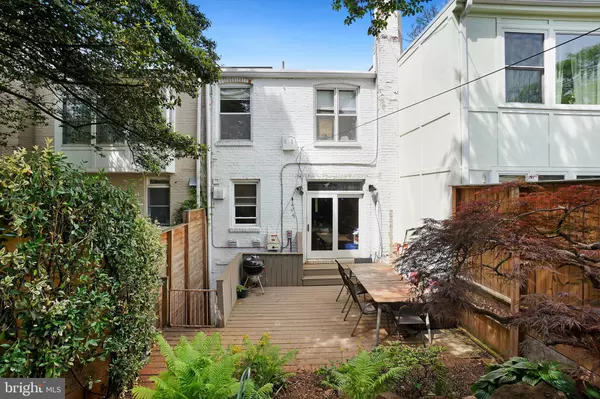4 Beds
3 Baths
1,527 SqFt
4 Beds
3 Baths
1,527 SqFt
Key Details
Property Type Townhouse
Sub Type Interior Row/Townhouse
Listing Status Coming Soon
Purchase Type For Sale
Square Footage 1,527 sqft
Price per Sqft $916
Subdivision Burleith
MLS Listing ID DCDC2213460
Style Tudor
Bedrooms 4
Full Baths 2
Half Baths 1
HOA Y/N N
Abv Grd Liv Area 1,116
Year Built 1924
Available Date 2025-10-16
Annual Tax Amount $8,431
Tax Year 2024
Lot Size 2,281 Sqft
Acres 0.05
Property Sub-Type Interior Row/Townhouse
Source BRIGHT
Property Description
The main level features a welcoming living room with charming built-ins, a bay window, crown molding, and a fireplace. A light-filled dining room opens to an expansive deck—ideal for morning coffee or relaxed entertaining. An updated marble kitchen with induction cooking (which can be easily switched to gas, subject to preference,) and a conveniently located powder room complete this thoughtfully designed level.
Upstairs, you'll find three bedrooms with heart-of-pine flooring and a full bathroom. The versatile lower level includes a family room with a fireplace and a private fourth-bedroom / Au Pair suite. This level also offers the convenience of a separate entrance and a full bathroom.
The two-story garage and accessory apartment is truly exceptional. With a sleek, modern design, the upper level offers a studio space featuring an open living area, a full bathroom, and kitchen, with large windows that flood the space with natural light. Whether used as a home office, guest space, or rental apartment for passive income, this space is a remarkable bonus. The lower level serves as a private garage with off-street parking.
Outside, the property offers a serene, fully enclosed backyard with a spacious deck, stone pathways, and lush, colorful gardens. A 7.54 kWp rooftop solar array offers low electric bills and significant income for generating green energy.
Ideally located in the heart of Burleith, 3520 S Street NW provides the perfect blend of urban convenience and neighborhood charm. In one direction, Traders Joes, Safeway and the shops and restaurants along Wisconsin Avenue and Georgetown are steps away; in the other, the trails, forests and streams of Glover-Archbold Park beckon. This sought-after address boasts a Walk Score of 92—truly a Walker's Paradise.
MedStar Georgetown University Hospital, the Duke Ellington School of the Arts, the Washington International School and Hardy Middle School are all within a block or two. The neighborhood is celebrated for its rich history, cultural vibrancy, and easy access to many of the city's most iconic attractions. With several high-frequency Metrobus routes, and Capital Bikeshare stations, commuting and exploring the city is effortless.
Whether you're seeking a quiet retreat or an active city lifestyle, this exceptional Burleith property offers the best of both worlds.
Location
State DC
County Washington
Zoning RESIDENTIAL
Rooms
Other Rooms Living Room, Dining Room, Primary Bedroom, Bedroom 2, Bedroom 3, Bedroom 4, Kitchen, Family Room, Laundry, Full Bath, Half Bath
Basement Outside Entrance, Rear Entrance, Full, Fully Finished
Interior
Interior Features Kitchen - Galley, Built-Ins, Upgraded Countertops, Wood Floors, Floor Plan - Traditional, Crown Moldings, Formal/Separate Dining Room
Hot Water Natural Gas
Heating Hot Water
Cooling Central A/C
Flooring Wood, Ceramic Tile
Fireplaces Number 2
Fireplaces Type Mantel(s)
Equipment Dishwasher, Dryer, Microwave, Oven/Range - Gas, Refrigerator, Washer
Fireplace Y
Window Features Replacement
Appliance Dishwasher, Dryer, Microwave, Oven/Range - Gas, Refrigerator, Washer
Heat Source Natural Gas
Laundry Upper Floor
Exterior
Exterior Feature Deck(s)
Parking Features Other, Garage Door Opener, Garage - Front Entry, Garage - Rear Entry
Garage Spaces 1.0
Fence Fully
Water Access N
Roof Type Slate
Accessibility None
Porch Deck(s)
Total Parking Spaces 1
Garage Y
Building
Story 3
Foundation Slab
Sewer Public Sewer
Water Public
Architectural Style Tudor
Level or Stories 3
Additional Building Above Grade, Below Grade
New Construction N
Schools
School District District Of Columbia Public Schools
Others
Senior Community No
Tax ID 1303//0029
Ownership Fee Simple
SqFt Source Assessor
Horse Property N
Special Listing Condition Standard

"My job is to find and attract mastery-based agents to the office, protect the culture, and make sure everyone is happy! "






