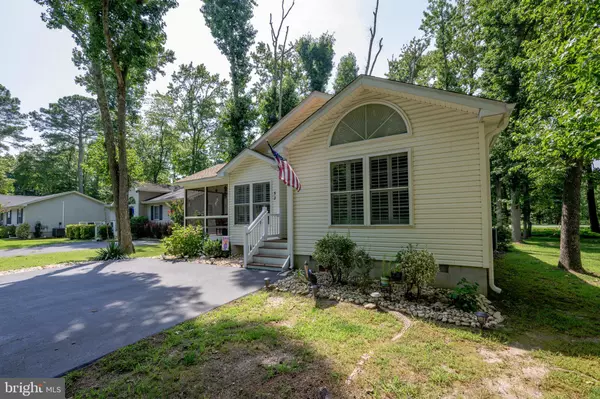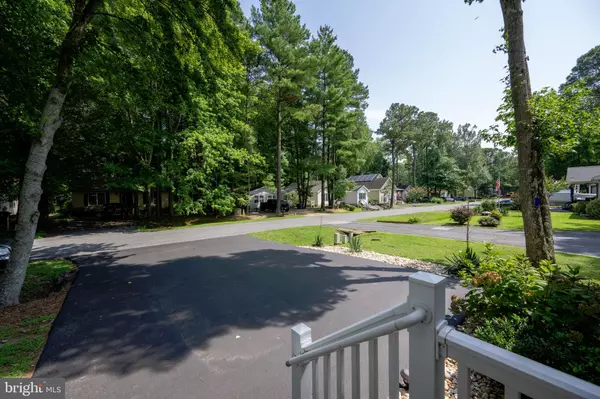
3 Beds
2 Baths
1,213 SqFt
3 Beds
2 Baths
1,213 SqFt
Key Details
Property Type Single Family Home
Sub Type Detached
Listing Status Active
Purchase Type For Sale
Square Footage 1,213 sqft
Price per Sqft $321
Subdivision Ocean Pines - Sherwood Forest
MLS Listing ID MDWO2033398
Style Contemporary
Bedrooms 3
Full Baths 2
HOA Fees $875/ann
HOA Y/N Y
Abv Grd Liv Area 1,213
Year Built 1998
Annual Tax Amount $2,362
Tax Year 2024
Lot Size 7,500 Sqft
Acres 0.17
Lot Dimensions 0.00 x 0.00
Property Sub-Type Detached
Source BRIGHT
Property Description
The interior is bathed in natural light, a feature beautifully complemented by the custom plantation shutters installed in 2023. This thoughtful upgrade not only adds a touch of elegance but also allows for precise light control and privacy. The open-concept layout creates a welcoming and spacious feel, perfect for entertaining guests or simply relaxing after a day at the beach. The three generously sized bedrooms offer comfortable accommodations, and the two full bathrooms have been tastefully updated with modern fixtures and finishes. This turn-key residence is truly move-in ready, allowing you to immediately start enjoying all that Ocean Pines has to offer. Located in a desirable neighborhood, this home provides access to the community's extensive amenities, including a premier golf course, multiple swimming pools, a yacht club, and tennis courts. With easy access to both Ocean City and Berlin, you'll be just minutes away from pristine beaches, fantastic dining, and a variety of shopping and entertainment options. Don't miss the chance to own a home where all the major work has been done for you. Experience the best of coastal living in a property that combines peace of mind with unparalleled style and comfort.
Location
State MD
County Worcester
Area Worcester Ocean Pines
Zoning R-2
Direction East
Rooms
Main Level Bedrooms 3
Interior
Interior Features Attic, Ceiling Fan(s), Combination Kitchen/Dining, Entry Level Bedroom, Floor Plan - Open, Primary Bath(s), Sprinkler System, Upgraded Countertops, Walk-in Closet(s), Window Treatments
Hot Water Electric
Heating Heat Pump - Electric BackUp
Cooling Central A/C
Flooring Ceramic Tile, Laminated, Partially Carpeted
Equipment Built-In Microwave, Dishwasher, Dryer - Electric, Oven/Range - Electric, Refrigerator, Washer, Water Heater
Furnishings No
Fireplace N
Appliance Built-In Microwave, Dishwasher, Dryer - Electric, Oven/Range - Electric, Refrigerator, Washer, Water Heater
Heat Source Electric
Laundry Dryer In Unit, Main Floor, Washer In Unit
Exterior
Exterior Feature Patio(s), Porch(es), Roof, Screened
Fence Privacy, Vinyl
Utilities Available Cable TV Available, Electric Available, Natural Gas Available
Amenities Available Beach Club, Community Center, Dog Park, Golf Course, Golf Course Membership Available, Jog/Walk Path, Marina/Marina Club, Pool - Outdoor, Pool - Indoor, Swimming Pool, Tennis Courts
Water Access N
Roof Type Architectural Shingle
Street Surface Black Top
Accessibility None
Porch Patio(s), Porch(es), Roof, Screened
Road Frontage City/County
Garage N
Building
Story 1
Foundation Block, Crawl Space
Sewer Public Sewer
Water Public
Architectural Style Contemporary
Level or Stories 1
Additional Building Above Grade, Below Grade
Structure Type Cathedral Ceilings,Dry Wall
New Construction N
Schools
Elementary Schools Showell
Middle Schools Stephen Decatur
High Schools Stephen Decatur
School District Worcester County Public Schools
Others
Pets Allowed Y
Senior Community No
Tax ID 2403095444
Ownership Fee Simple
SqFt Source 1213
Security Features Smoke Detector,Sprinkler System - Indoor
Acceptable Financing Cash, Conventional, FHA
Horse Property N
Listing Terms Cash, Conventional, FHA
Financing Cash,Conventional,FHA
Special Listing Condition Standard
Pets Allowed No Pet Restrictions


"My job is to find and attract mastery-based agents to the office, protect the culture, and make sure everyone is happy! "






