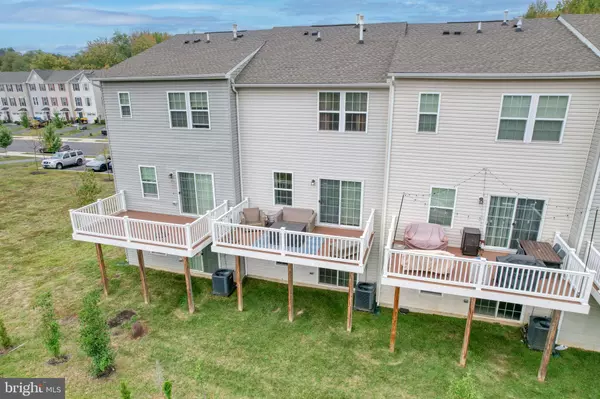
3 Beds
3 Baths
1,725 SqFt
3 Beds
3 Baths
1,725 SqFt
Key Details
Property Type Townhouse
Sub Type Interior Row/Townhouse
Listing Status Active
Purchase Type For Sale
Square Footage 1,725 sqft
Price per Sqft $231
Subdivision Whitewood Village
MLS Listing ID DENC2089558
Style Colonial
Bedrooms 3
Full Baths 2
Half Baths 1
HOA Fees $233/qua
HOA Y/N Y
Abv Grd Liv Area 1,725
Year Built 2021
Annual Tax Amount $2,656
Tax Year 2024
Lot Size 2,178 Sqft
Acres 0.05
Lot Dimensions 0.00 x 0.00
Property Sub-Type Interior Row/Townhouse
Source BRIGHT
Property Description
Step inside to a welcoming foyer with a powder room, access to the 1 car garage, and an additional rec room living space. If needed, you could use this room as a guest room.
On the main level, you'll find a bright and airy open floor plan. The living room, dining space and kitchen have LVP flooring. The kitchen features 42” cabinets, stainless steel appliances and a center island with seating. There is also access to a rear maintenance free deck which is ideal for outdoor grilling and your morning coffee.
Upstairs, the primary suite offers a retreat with a tray ceiling, walk-in closet, and an en-suite bathroom featuring dual sinks. Two additional bedrooms, a laundry closet and a shared full bathroom finish the upper level.
The home also includes a one-car garage for secure parking and extra storage, plus extra guest parking is available at the nearby parking area.
Conveniently located just minutes from shopping, dining, Glasgow Park and Iron Hill Park, this move-in ready home won't last long. Schedule your showing today!
Location
State DE
County New Castle
Area Newark/Glasgow (30905)
Zoning ST
Rooms
Other Rooms Living Room, Dining Room, Bedroom 2, Bedroom 3, Kitchen, Bedroom 1, Recreation Room
Interior
Hot Water Propane
Cooling Central A/C
Inclusions See inclusions and exclusions sheet.
Fireplace N
Heat Source Propane - Metered
Exterior
Parking Features Garage - Front Entry, Inside Access
Garage Spaces 2.0
Water Access N
Accessibility None
Attached Garage 1
Total Parking Spaces 2
Garage Y
Building
Story 3
Foundation Slab
Sewer Public Sewer
Water Public
Architectural Style Colonial
Level or Stories 3
Additional Building Above Grade, Below Grade
New Construction N
Schools
School District Christina
Others
HOA Fee Include Snow Removal,Trash,Lawn Maintenance
Senior Community No
Tax ID 11-015.30-271
Ownership Fee Simple
SqFt Source 1725
Acceptable Financing Cash, Conventional, FHA, VA
Listing Terms Cash, Conventional, FHA, VA
Financing Cash,Conventional,FHA,VA
Special Listing Condition Standard


"My job is to find and attract mastery-based agents to the office, protect the culture, and make sure everyone is happy! "






