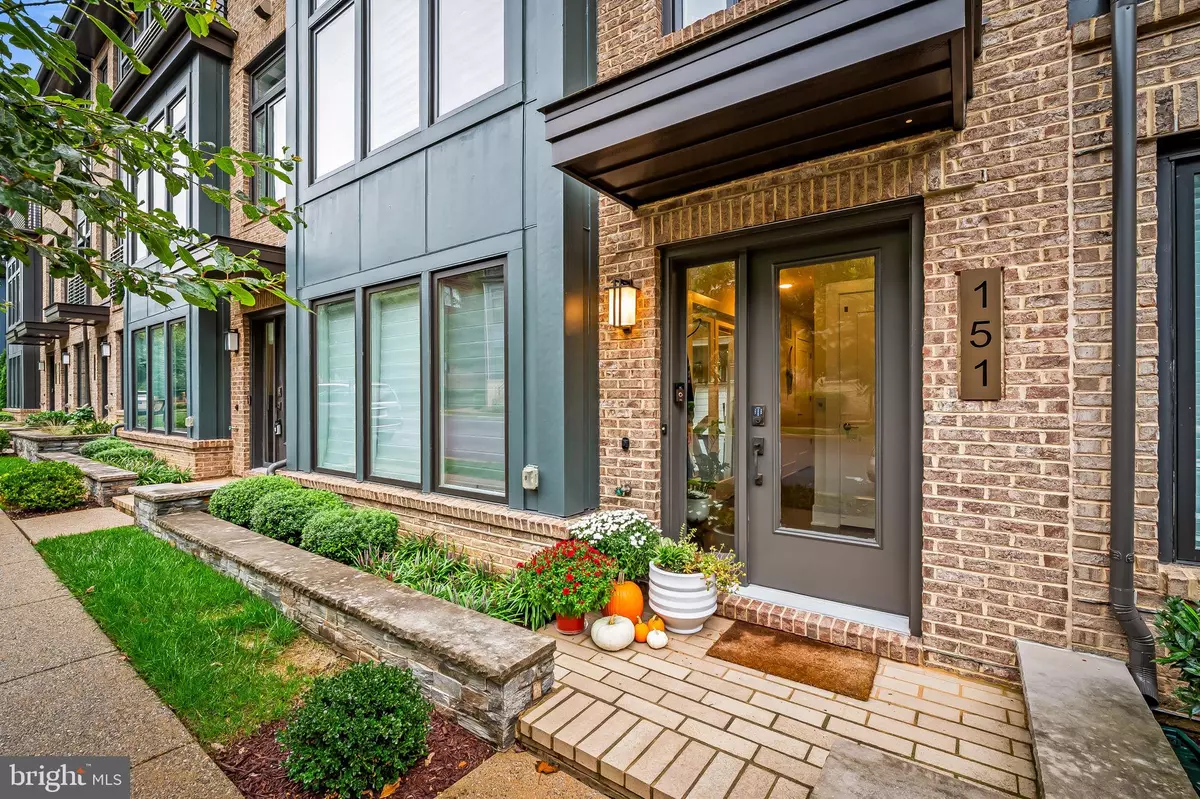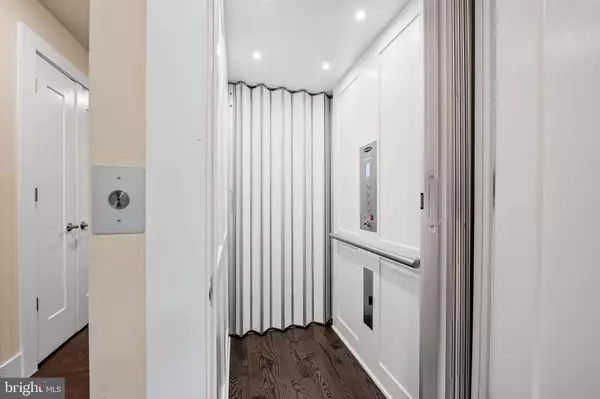
4 Beds
4 Baths
2,364 SqFt
4 Beds
4 Baths
2,364 SqFt
Open House
Sat Nov 15, 2:00pm - 4:00pm
Sun Nov 16, 2:00pm - 4:00pm
Key Details
Property Type Townhouse
Sub Type Interior Row/Townhouse
Listing Status Active
Purchase Type For Sale
Square Footage 2,364 sqft
Price per Sqft $587
Subdivision Grosvenor Heights
MLS Listing ID MDMC2199992
Style Contemporary
Bedrooms 4
Full Baths 3
Half Baths 1
HOA Fees $201/mo
HOA Y/N Y
Abv Grd Liv Area 2,364
Year Built 2019
Available Date 2025-10-02
Annual Tax Amount $15,386
Tax Year 2024
Lot Size 1,261 Sqft
Acres 0.03
Property Sub-Type Interior Row/Townhouse
Source BRIGHT
Property Description
This residence blends thoughtful design with modern luxury—offering both a welcoming home and an entertainer's dream in one of Bethesda's most sought-after locations. Conveniently located just minutes from the Grosvenor-Strathmore Metro Station, NIH, Suburban Hospital, I-495, I-270, and other major roadways. Local hotspots include the Bethesda Trolly Trail, Fleming Park, The Music Center at Strathmore, Wildwood Shopping Center, downtown Bethesda and more.
Location
State MD
County Montgomery
Zoning R90
Rooms
Other Rooms Living Room, Dining Room, Primary Bedroom, Bedroom 2, Bedroom 3, Bedroom 4, Kitchen, Foyer, Laundry, Utility Room, Primary Bathroom, Full Bath, Half Bath
Main Level Bedrooms 1
Interior
Interior Features Bathroom - Tub Shower, Bathroom - Walk-In Shower, Breakfast Area, Elevator, Dining Area, Entry Level Bedroom, Floor Plan - Open, Kitchen - Eat-In, Kitchen - Island, Pantry, Primary Bath(s), Recessed Lighting, Sound System, Sprinkler System, Upgraded Countertops, Walk-in Closet(s), Wet/Dry Bar, Wood Floors, Window Treatments
Hot Water Natural Gas
Heating Forced Air
Cooling Central A/C
Flooring Hardwood, Ceramic Tile
Fireplaces Number 2
Fireplaces Type Gas/Propane
Equipment Cooktop, Dishwasher, Dryer, Washer, Exhaust Fan, Disposal, Freezer, Icemaker, Refrigerator, Stove, Oven - Wall, Built-In Microwave, Energy Efficient Appliances, Range Hood, Water Heater
Fireplace Y
Appliance Cooktop, Dishwasher, Dryer, Washer, Exhaust Fan, Disposal, Freezer, Icemaker, Refrigerator, Stove, Oven - Wall, Built-In Microwave, Energy Efficient Appliances, Range Hood, Water Heater
Heat Source Natural Gas
Laundry Upper Floor
Exterior
Exterior Feature Balcony, Deck(s), Roof, Terrace
Parking Features Garage Door Opener, Garage - Rear Entry, Inside Access
Garage Spaces 2.0
Amenities Available Jog/Walk Path
Water Access N
View Trees/Woods
Accessibility 2+ Access Exits, Elevator, Doors - Lever Handle(s)
Porch Balcony, Deck(s), Roof, Terrace
Attached Garage 2
Total Parking Spaces 2
Garage Y
Building
Story 4
Foundation Slab
Above Ground Finished SqFt 2364
Sewer Public Sewer
Water Public
Architectural Style Contemporary
Level or Stories 4
Additional Building Above Grade
New Construction N
Schools
Elementary Schools Ashburton
Middle Schools North Bethesda
High Schools Walter Johnson
School District Montgomery County Public Schools
Others
HOA Fee Include Snow Removal,Road Maintenance,Common Area Maintenance
Senior Community No
Tax ID 160703762151
Ownership Fee Simple
SqFt Source 2364
Security Features Carbon Monoxide Detector(s),Fire Detection System,Smoke Detector,Sprinkler System - Indoor
Special Listing Condition Standard


"My job is to find and attract mastery-based agents to the office, protect the culture, and make sure everyone is happy! "






