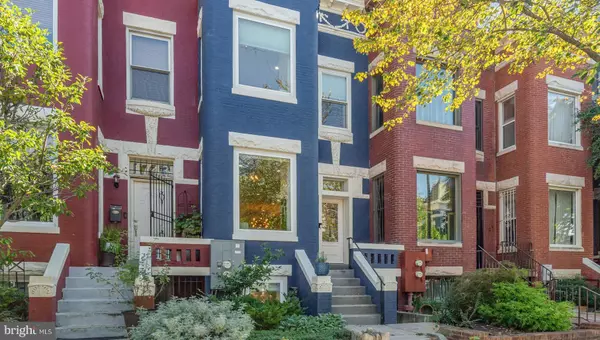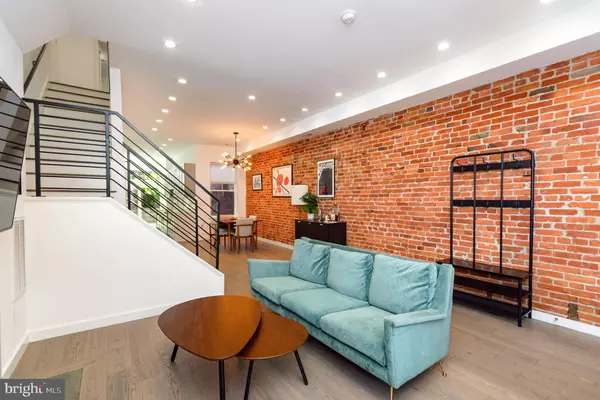
3 Beds
4 Baths
2,210 SqFt
3 Beds
4 Baths
2,210 SqFt
Open House
Sun Oct 12, 12:00pm - 2:00pm
Key Details
Property Type Townhouse
Sub Type Interior Row/Townhouse
Listing Status Active
Purchase Type For Sale
Square Footage 2,210 sqft
Price per Sqft $497
Subdivision Bloomingdale
MLS Listing ID DCDC2225412
Style Victorian
Bedrooms 3
Full Baths 3
Half Baths 1
HOA Y/N N
Abv Grd Liv Area 1,600
Year Built 1895
Annual Tax Amount $8,534
Tax Year 2025
Lot Size 766 Sqft
Property Sub-Type Interior Row/Townhouse
Source BRIGHT
Property Description
The main residence is ideal for both entertaining and everyday living. A gourmet kitchen boasts high-end appliances, including a six-burner gas stove, built-in drawer microwave, and sleek refrigerator, seamlessly flowing into an inviting living area anchored by a cozy gas fireplace. Premium finishes, from rich engineered hardwood flooring to elegant mid century light fixtures, complement the home's sophisticated aesthetic. Each bathroom serves as a private retreat with dual vanities and sleek lines, while in-unit laundry, multiple entrances, and smart home upgrades like Nest thermostats and smart lighting offer modern convenience. Additional updates include a new HVAC package unit, energy-efficient attic insulation, a new roof covering, custom pantry and storage solutions, and an automatic patio blind. A dwarf Canadian cherry tree adds a seasonal touch of beauty with spring blossoms and summer fruit.
Upstairs, two bedrooms plus den and 2.5 baths provide ample space, including a primary suite with a luxurious Toto Japanese toilet (2024) and blackout blinds. The basement offers a fully functional one-bedroom, one-bath apartment with a full kitchen, new window, humidifier, and separate smart technology integration.
Living in Bloomingdale means enjoying a vibrant, historic community within walking distance to Union Market, Shaw, the new Reservoir District development, Red Hen, Metro access at NoMa and Shaw, the Metropolitan Branch Trail and the newly announced Sprouts Farmers Market. Meticulously maintained and move-in ready, this property blends historic charm, modern luxury, and exceptional versatility, creating a rare opportunity to live in one of DC's most desirable neighborhoods while generating income.
Location
State DC
County Washington
Zoning RF-1
Rooms
Other Rooms Living Room, Bedroom 2, Kitchen, Den, Breakfast Room, Bedroom 1, Bathroom 1, Bathroom 2, Half Bath
Basement Outside Entrance, Rear Entrance, Front Entrance
Interior
Hot Water Natural Gas, Electric
Heating Forced Air
Cooling Central A/C
Flooring Ceramic Tile, Engineered Wood
Fireplaces Number 1
Fireplaces Type Gas/Propane
Equipment Built-In Microwave, Dishwasher, Oven/Range - Gas, Range Hood, Refrigerator, Six Burner Stove
Furnishings No
Fireplace Y
Appliance Built-In Microwave, Dishwasher, Oven/Range - Gas, Range Hood, Refrigerator, Six Burner Stove
Heat Source Natural Gas
Laundry Washer In Unit, Dryer In Unit, Has Laundry
Exterior
Fence Wood
Water Access N
Roof Type Flat
Accessibility None
Garage N
Building
Story 2
Foundation Permanent
Sewer Public Sewer
Water Public
Architectural Style Victorian
Level or Stories 2
Additional Building Above Grade, Below Grade
Structure Type 9'+ Ceilings,Brick
New Construction N
Schools
Elementary Schools Langley
Middle Schools Mckinley
High Schools Dunbar
School District District Of Columbia Public Schools
Others
Senior Community No
Tax ID 3105//2032
Ownership Fee Simple
SqFt Source 2210
Acceptable Financing Cash, Conventional, FHA
Listing Terms Cash, Conventional, FHA
Financing Cash,Conventional,FHA
Special Listing Condition Standard
Virtual Tour https://www.zillow.com/view-imx/f93b6c28-24e2-4556-8c99-610c8d331811?setAttribution=mls&wl=true&initialViewType=pano&utm_source=dashboard


"My job is to find and attract mastery-based agents to the office, protect the culture, and make sure everyone is happy! "






