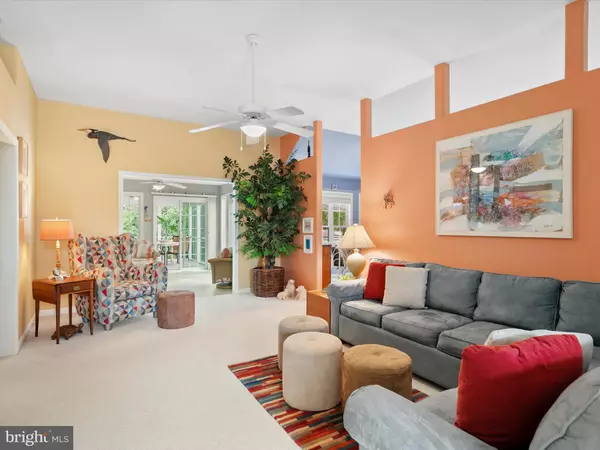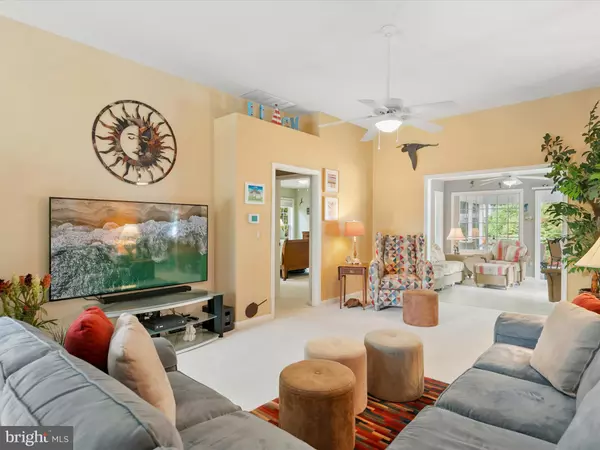
3 Beds
2 Baths
1,800 SqFt
3 Beds
2 Baths
1,800 SqFt
Key Details
Property Type Single Family Home
Sub Type Detached
Listing Status Pending
Purchase Type For Sale
Square Footage 1,800 sqft
Price per Sqft $271
Subdivision Ocean Farms
MLS Listing ID DESU2098050
Style Coastal,Ranch/Rambler
Bedrooms 3
Full Baths 2
HOA Fees $77/mo
HOA Y/N Y
Abv Grd Liv Area 1,800
Year Built 2003
Annual Tax Amount $931
Tax Year 2025
Lot Size 10,019 Sqft
Acres 0.23
Lot Dimensions 75.00 x 135.00
Property Sub-Type Detached
Source BRIGHT
Property Description
Inspired by the coral beaches of Key West, the home's coastal palette and distinctive architectural layout flow effortlessly from one space to the next. Impeccably maintained and beautifully styled, it offers easy single-level living with multiple indoor and outdoor areas designed for entertaining and everyday comfort. At the heart of the home is the gourmet kitchen with breakfast room, featuring quartz countertops, abundant cabinetry, a spacious pantry, and multiple prep zones for the at-home chef. Casual meals can be enjoyed at the breakfast bar or breakfast room, while the dining room is ideal for dinner parties. The main living room welcomes you with soaring 10' ceilings and architectural pass-throughs that flood the space with natural light. A sun-filled solarium family room wrapped in picture windows offers panoramic views of lush gardens. Step onto the screened porch or rear deck to enjoy the home's “secret garden”, a landscaped oasis that frames the home, with seasonal blooms and serene green space. The primary suite is a peaceful retreat with a spacious walk-in closet and a spa-inspired ensuite featuring a tiled shower and quartz vanity. Two additional bedrooms and a full-hall bath provide comfortable accommodations for guests. A laundry center, mudroom entrance, and oversized garage with ample storage adding practical convenience. This home also boasts long-standing upgrades such as Hunter Douglas window treatments, remodeled bathrooms, upgraded kitchen countertops, a Trane high-efficiency HVAC system with propane backup, and a whole-home air purification system. The crawl space has been professionally remediated, while exterior improvements include privacy screening, new front doors, a roof with transferable warranty, and a Wi-Fi-enabled garage door.
Over the last five years, the owners have continued to enhance the home, including a full roof replacement in 2020, new garage door and Wi-Fi LiftMaster opener (2020), PlasmaPure air purification with UV fresh air system (2023), new crawl space dehumidifier with five-year warranty (2025), driveway sealcoating (2025), and new washer and dryer (2025). These thoughtful updates ensure both comfort and peace of mind.
Come see 140 Ocean Farm Drive, your private coastal retreat, where modern comfort, thoughtful upgrades, and timeless style let you live every day like a vacation.
Location
State DE
County Sussex
Area Baltimore Hundred (31001)
Zoning MR
Rooms
Other Rooms Living Room, Dining Room, Primary Bedroom, Bedroom 2, Bedroom 3, Kitchen, Foyer, Breakfast Room, Solarium, Screened Porch
Main Level Bedrooms 3
Interior
Interior Features Breakfast Area, Carpet, Ceiling Fan(s), Combination Dining/Living, Combination Kitchen/Dining, Entry Level Bedroom, Floor Plan - Open, Kitchen - Gourmet, Primary Bath(s), Pantry, Upgraded Countertops, Walk-in Closet(s), Window Treatments
Hot Water Electric
Heating Heat Pump(s), Forced Air
Cooling Central A/C, Ceiling Fan(s)
Flooring Ceramic Tile, Hardwood, Partially Carpeted
Equipment Dishwasher, Disposal, Dryer, Exhaust Fan, Freezer, Icemaker, Microwave, Refrigerator, Washer, Water Heater
Fireplace N
Window Features Double Pane,Screens,Vinyl Clad
Appliance Dishwasher, Disposal, Dryer, Exhaust Fan, Freezer, Icemaker, Microwave, Refrigerator, Washer, Water Heater
Heat Source Electric
Laundry Main Floor
Exterior
Exterior Feature Porch(es), Screened, Roof
Parking Features Garage - Front Entry, Inside Access, Garage Door Opener, Oversized
Garage Spaces 6.0
Amenities Available Picnic Area, Pool - Outdoor
Water Access N
View Garden/Lawn, Trees/Woods
Roof Type Architectural Shingle,Pitched
Accessibility None
Porch Porch(es), Screened, Roof
Attached Garage 2
Total Parking Spaces 6
Garage Y
Building
Lot Description Backs to Trees, Front Yard, Landscaping, Rear Yard, SideYard(s), Trees/Wooded
Story 1
Foundation Block
Above Ground Finished SqFt 1800
Sewer Public Sewer
Water Public
Architectural Style Coastal, Ranch/Rambler
Level or Stories 1
Additional Building Above Grade, Below Grade
Structure Type 9'+ Ceilings,Dry Wall,High,Cathedral Ceilings,Tray Ceilings,Vaulted Ceilings
New Construction N
Schools
High Schools Indian River
School District Indian River
Others
HOA Fee Include Common Area Maintenance,Management,Snow Removal,Trash
Senior Community No
Tax ID 134-17.00-478.00
Ownership Fee Simple
SqFt Source 1800
Security Features Carbon Monoxide Detector(s),Main Entrance Lock,Smoke Detector
Acceptable Financing Cash, Conventional
Listing Terms Cash, Conventional
Financing Cash,Conventional
Special Listing Condition Standard
Virtual Tour https://media.homesight2020.com/140-Ocean-Farm-Drive/idx


"My job is to find and attract mastery-based agents to the office, protect the culture, and make sure everyone is happy! "






