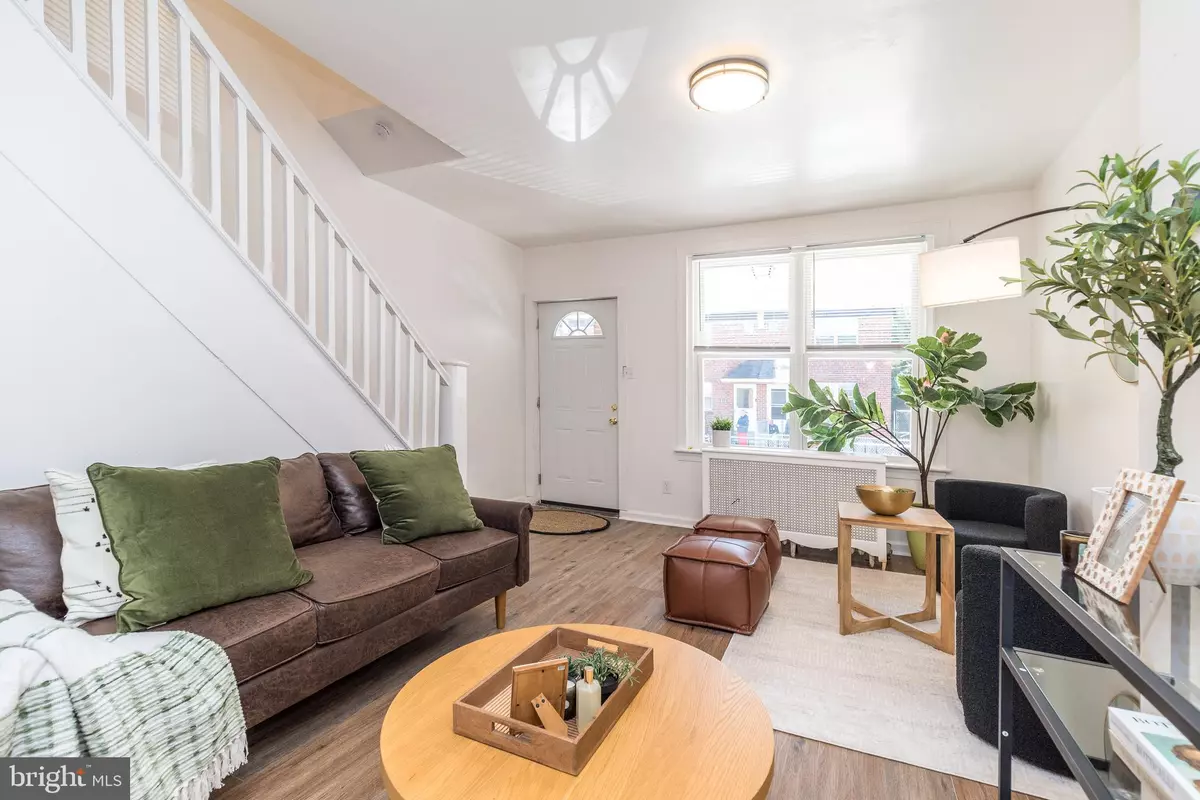
3 Beds
1 Bath
1,100 SqFt
3 Beds
1 Bath
1,100 SqFt
Key Details
Property Type Townhouse
Sub Type Interior Row/Townhouse
Listing Status Active
Purchase Type For Sale
Square Footage 1,100 sqft
Price per Sqft $163
Subdivision Olney
MLS Listing ID PAPH2543668
Style Straight Thru
Bedrooms 3
Full Baths 1
HOA Y/N N
Abv Grd Liv Area 1,100
Year Built 1925
Available Date 2025-10-03
Annual Tax Amount $2,045
Tax Year 2025
Lot Size 761 Sqft
Acres 0.02
Lot Dimensions 15.00 x 53.00
Property Sub-Type Interior Row/Townhouse
Source BRIGHT
Property Description
This beautifully updated home blends timeless character with stylish upgrades, offering comfort, charm, and move-in condition living. Step inside to find an open concept layout with brand-new vinyl plank flooring throughout, sun-filled rooms, and a versatile design perfect for both everyday living and entertaining.
The modern kitchen features white shaker cabinets, granite countertops, sleek stainless steel hardware, and gas cooking. Just beyond, a cozy enclosed back patio provides a tranquil retreat for morning coffee or evening relaxation.
Upstairs, you'll find three well-sized bedrooms and a refreshed hall bath with a pedestal sink and new fixtures. The primary bedroom boasts two large closets and oversized windows, flooding the space with natural light. Ceiling fans are thoughtfully placed throughout for year-round comfort, and all windows in the home are brand-new.
The unfinished basement is already drywalled and features newer utilities, offering endless potential for storage, a home gym, or future expansion.
Located on a quiet, established block, this home is both highly functional and aesthetically pleasing. Just minutes from Route 1 and major retailers like Home Depot, Walmart, and countless shopping conveniences, it offers the perfect balance of comfort and accessibility.
Turn-key, priced to sell, and hard to come by in this condition, this beautiful home is the ideal combination of style, charm, and convenience.
Location
State PA
County Philadelphia
Area 19120 (19120)
Zoning RSA5
Rooms
Basement Daylight, Partial, Full, Interior Access, Outside Entrance, Rear Entrance, Unfinished
Interior
Hot Water Electric
Heating Radiator, Hot Water
Cooling Window Unit(s)
Flooring Laminate Plank
Equipment Built-In Microwave, Oven/Range - Gas
Fireplace N
Window Features Replacement
Appliance Built-In Microwave, Oven/Range - Gas
Heat Source Natural Gas
Laundry Basement
Exterior
Exterior Feature Patio(s)
Water Access N
Roof Type Flat
Accessibility None
Porch Patio(s)
Garage N
Building
Story 2
Foundation Stone
Above Ground Finished SqFt 1100
Sewer Public Sewer
Water Public
Architectural Style Straight Thru
Level or Stories 2
Additional Building Above Grade, Below Grade
New Construction N
Schools
High Schools Olney High School East
School District Philadelphia City
Others
Senior Community No
Tax ID 612058700
Ownership Fee Simple
SqFt Source 1100
Acceptable Financing Cash, Conventional, FHA, PHFA, USDA
Listing Terms Cash, Conventional, FHA, PHFA, USDA
Financing Cash,Conventional,FHA,PHFA,USDA
Special Listing Condition Standard
Virtual Tour https://vimeo.com/1124079443


"My job is to find and attract mastery-based agents to the office, protect the culture, and make sure everyone is happy! "






