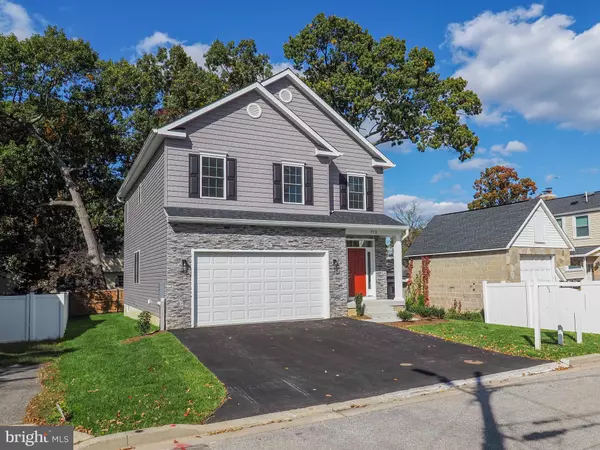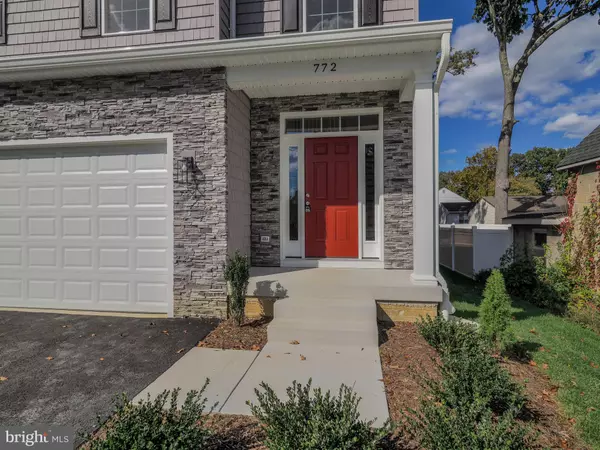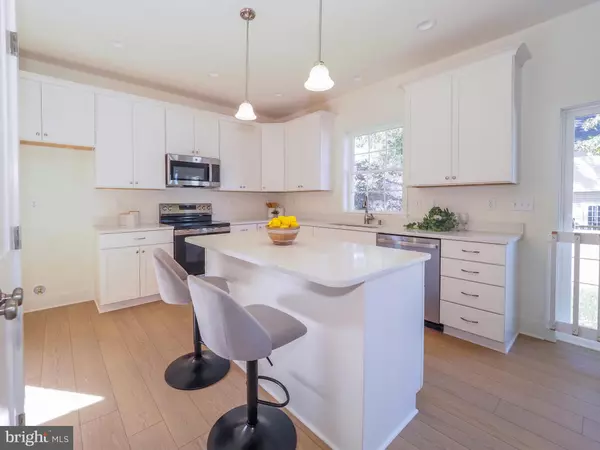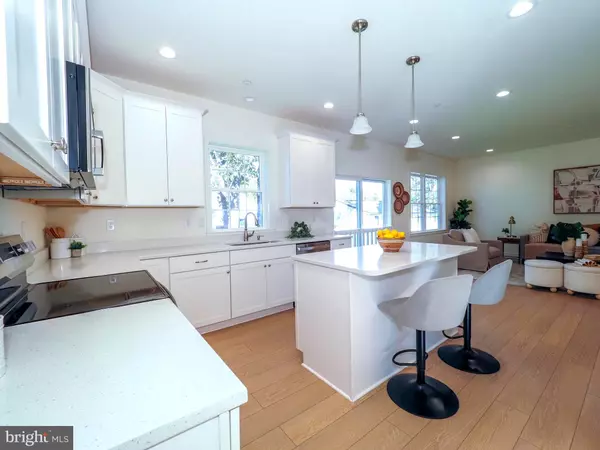
4 Beds
3 Baths
2,045 SqFt
4 Beds
3 Baths
2,045 SqFt
Key Details
Property Type Single Family Home
Sub Type Detached
Listing Status Active
Purchase Type For Sale
Square Footage 2,045 sqft
Price per Sqft $293
Subdivision Green Haven
MLS Listing ID MDAA2129356
Style Colonial
Bedrooms 4
Full Baths 2
Half Baths 1
HOA Y/N N
Abv Grd Liv Area 2,045
Year Built 2025
Available Date 2025-10-25
Annual Tax Amount $1,152
Tax Year 2025
Lot Size 5,000 Sqft
Acres 0.11
Property Sub-Type Detached
Source BRIGHT
Property Description
Welcome to this stunning, brand-new home offering modern living. Step inside to a bright and open floor plan featuring a two-story foyer, recessed lighting, nine-foot ceilings on the main level, and luxury vinyl plank floors throughout the first floor, stairs, and upstairs hallway! The kitchen is beautifully appointed with white shaker-style cabinetry, quartz countertops, a spacious island, and a pantry. Enjoy seamless flow from the kitchen to dining and family room areas, designed for open-concept living featuring natural light throughout and a sliding glass door leading to the sodded back yard.
Upstairs, you'll find four generous bedrooms, including a primary suite complete with a walk-in closet and en-suite bath featuring a 5 ft walk-in shower, soaking tub, and dual vanities. A second full bath serves the additional bedrooms, and a convenient upper-level laundry area adds to the home's thoughtful design.
The back yard is sodded and fenced in on three sides, making it easy to fully enclose if desired. Enjoy a lush, green lawn with minimal maintenance and space to relax or entertain outdoors.
There are 3 Anne Arundel County-maintained parks within a mile of the residence. One is the Green Haven Wharf, featuring a 110 ft pier, great for fishing or just enjoying the scenery, along with a small sandy beach area to launch a kayak or canoe. Havenwood Park has several playing fields and a seasonal concession stand. Green Haven Park has a picnic area and a playground. Enjoy the amenities of all 3 parks within a 15-minute walk or less than a 5-minute drive from home.
Location
State MD
County Anne Arundel
Zoning R2
Rooms
Other Rooms Dining Room, Primary Bedroom, Bedroom 2, Bedroom 3, Bedroom 4, Kitchen, Family Room, Basement, Bathroom 2, Primary Bathroom, Half Bath
Basement Walkout Stairs, Windows, Sump Pump, Rough Bath Plumb, Poured Concrete, Daylight, Partial, Unfinished
Interior
Interior Features Bathroom - Soaking Tub, Carpet, Floor Plan - Open, Kitchen - Island, Primary Bath(s), Recessed Lighting, Sprinkler System
Hot Water Electric
Heating Central
Cooling Central A/C
Flooring Carpet, Luxury Vinyl Plank
Equipment Built-In Microwave, Dishwasher, Oven/Range - Gas
Fireplace N
Appliance Built-In Microwave, Dishwasher, Oven/Range - Gas
Heat Source Electric
Laundry Hookup, Upper Floor
Exterior
Parking Features Garage - Front Entry, Garage Door Opener, Inside Access
Garage Spaces 4.0
Water Access Y
Water Access Desc Canoe/Kayak,Fishing Allowed
Accessibility None
Attached Garage 2
Total Parking Spaces 4
Garage Y
Building
Lot Description Rear Yard
Story 2
Foundation Concrete Perimeter
Above Ground Finished SqFt 2045
Sewer Public Sewer
Water Public
Architectural Style Colonial
Level or Stories 2
Additional Building Above Grade, Below Grade
New Construction Y
Schools
School District Anne Arundel County Public Schools
Others
Pets Allowed N
Senior Community No
Tax ID 020338823165020
Ownership Fee Simple
SqFt Source 2045
Acceptable Financing Cash, Conventional, FHA, VA
Listing Terms Cash, Conventional, FHA, VA
Financing Cash,Conventional,FHA,VA
Special Listing Condition Standard


"My job is to find and attract mastery-based agents to the office, protect the culture, and make sure everyone is happy! "






