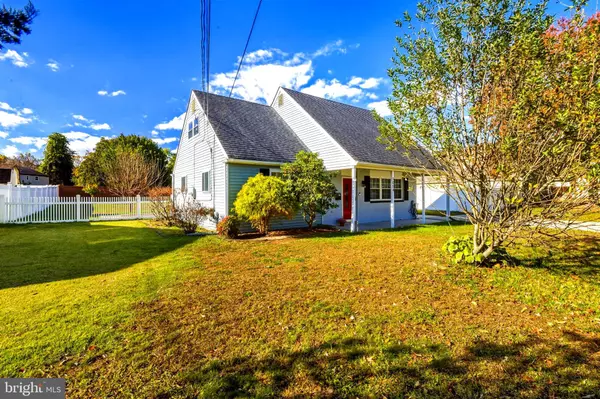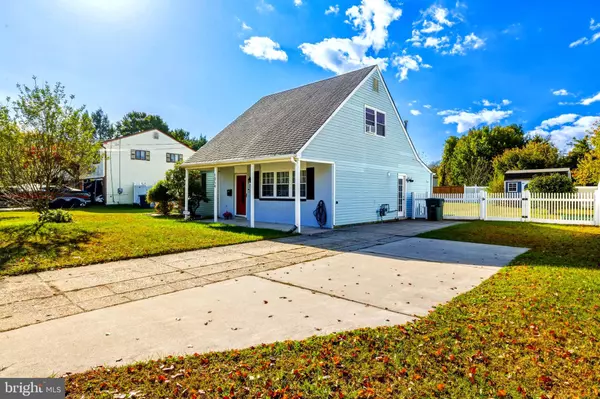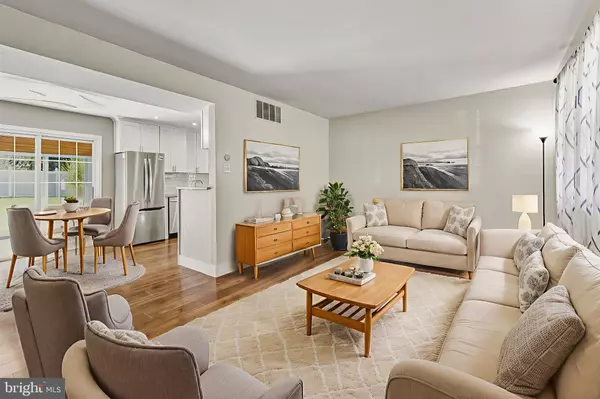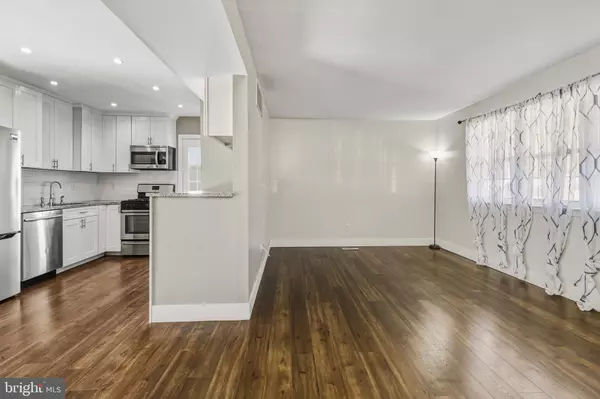
4 Beds
2 Baths
1,497 SqFt
4 Beds
2 Baths
1,497 SqFt
Open House
Sat Oct 25, 1:00pm - 3:00pm
Key Details
Property Type Single Family Home
Sub Type Detached
Listing Status Active
Purchase Type For Sale
Square Footage 1,497 sqft
Price per Sqft $250
Subdivision Kimberly West
MLS Listing ID NJGL2065502
Style Cape Cod
Bedrooms 4
Full Baths 2
HOA Y/N N
Abv Grd Liv Area 1,497
Year Built 1970
Annual Tax Amount $6,229
Tax Year 2025
Lot Size 10,000 Sqft
Acres 0.23
Lot Dimensions 80.00 x 125.00
Property Sub-Type Detached
Source BRIGHT
Property Description
This beautifully updated 4-bedroom, 2-full bath Cape Cod offers 1,497 square feet of open-concept living on a generous 0.23-acre lot. Step inside to find a bright and inviting layout featuring fresh modern finishes, neutral tones, and a seamless flow between the living, dining, and kitchen areas—perfect for entertaining or everyday comfort. The fully renovated kitchen showcases stylish cabinetry, sleek countertops, and stainless steel appliances. Two spacious bedrooms and a full bath are conveniently located on the main level, while two additional bedrooms and another full bath complete the upper floor—ideal for flexible living arrangements. Outside, enjoy the private backyard offering plenty of space for outdoor gatherings, play, or future customization. Move right in and start enjoying this turnkey home just minutes from local schools, shopping, and major commuter routes. Truly a must-see in one of Williamstown's most sought-after communities!
Location
State NJ
County Gloucester
Area Monroe Twp (20811)
Zoning RES
Rooms
Other Rooms Living Room, Dining Room, Bedroom 2, Bedroom 3, Bedroom 4, Kitchen, Bedroom 1, Sun/Florida Room, Full Bath
Main Level Bedrooms 2
Interior
Interior Features Carpet, Ceiling Fan(s), Combination Kitchen/Dining, Kitchen - Eat-In, Dining Area, Entry Level Bedroom, Floor Plan - Open, Formal/Separate Dining Room, Kitchen - Table Space, Pantry, Recessed Lighting, Attic, Upgraded Countertops, Wood Floors
Hot Water Natural Gas
Heating Forced Air
Cooling Central A/C
Flooring Carpet, Hardwood, Ceramic Tile
Inclusions All Existing fixtures, light fixtures, w/w flooring, and existing appliances including the Washer, Dryer & Refrigerator.
Equipment Dishwasher, Dryer, Oven/Range - Gas, Refrigerator, Stainless Steel Appliances, Washer - Front Loading, Water Heater, Built-In Microwave
Fireplace N
Window Features Double Pane,Replacement,Vinyl Clad
Appliance Dishwasher, Dryer, Oven/Range - Gas, Refrigerator, Stainless Steel Appliances, Washer - Front Loading, Water Heater, Built-In Microwave
Heat Source Natural Gas
Laundry Main Floor, Washer In Unit, Dryer In Unit
Exterior
Exterior Feature Porch(es), Patio(s)
Garage Spaces 2.0
Fence Picket, Rear, Vinyl
Water Access N
View Garden/Lawn
Roof Type Architectural Shingle
Accessibility None
Porch Porch(es), Patio(s)
Total Parking Spaces 2
Garage N
Building
Story 2
Foundation Slab
Above Ground Finished SqFt 1497
Sewer Public Sewer
Water Public
Architectural Style Cape Cod
Level or Stories 2
Additional Building Above Grade, Below Grade
Structure Type Dry Wall
New Construction N
Schools
School District Monroe Township Public Schools
Others
Senior Community No
Tax ID 11-03502-00012
Ownership Fee Simple
SqFt Source 1497
Security Features Security System
Special Listing Condition Standard


"My job is to find and attract mastery-based agents to the office, protect the culture, and make sure everyone is happy! "






