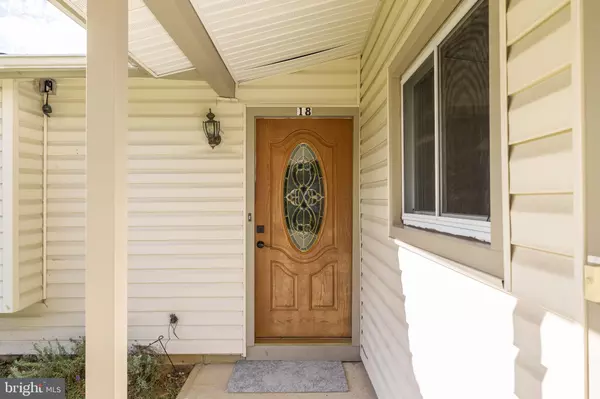
3 Beds
3 Baths
1,376 SqFt
3 Beds
3 Baths
1,376 SqFt
Key Details
Property Type Single Family Home
Sub Type Detached
Listing Status Active
Purchase Type For Sale
Square Footage 1,376 sqft
Price per Sqft $305
Subdivision Vistas
MLS Listing ID NJBL2098202
Style Split Level
Bedrooms 3
Full Baths 2
Half Baths 1
HOA Y/N N
Abv Grd Liv Area 1,376
Year Built 1974
Annual Tax Amount $6,615
Tax Year 2024
Lot Size 10,498 Sqft
Acres 0.24
Lot Dimensions 0.00 x 0.00
Property Sub-Type Detached
Source BRIGHT
Property Description
Step into a spacious, eat-in kitchen featuring oak cabinetry with convenient slide-out features, a tile backsplash, gas range, undercabinet lighting, stainless steel appliances, and tile flooring. The vaulted living room offers a cozy gas fireplace and newer laminate flooring, creating a warm and inviting space.
The primary suite includes a full updated bathroom and a walk-in closet. Two additional generously sized bedrooms, a powder room, and a partial basement provide plenty of space for family and guests.
Additional highlights include an oversized two-car garage, six-panel doors, updated windows, fresh neutral paint, new carpeting installed in October 2025, and a washer and dryer.
Enjoy outdoor living with a private fenced backyard, patio, newer awning, front porch, and a handy shed.
Energy efficiency is a plus — the solar system (to be paid off at closing) could leave you with energy credits.
Located just minutes from Fort Dix and McGuire AFB, this move-in-ready home combines comfort, style, and convenience. EV Charger in the garage is negotiable.
Location
State NJ
County Burlington
Area Eastampton Twp (20311)
Zoning RESIDENTIAL
Rooms
Other Rooms Living Room, Dining Room, Primary Bedroom, Bedroom 2, Bedroom 3, Kitchen
Basement Partial
Interior
Interior Features Attic/House Fan, Carpet, Ceiling Fan(s), Primary Bath(s), Recessed Lighting, Walk-in Closet(s)
Hot Water Natural Gas
Heating Forced Air
Cooling Central A/C
Flooring Carpet, Ceramic Tile, Laminate Plank
Fireplaces Number 1
Equipment Built-In Range, Dishwasher, Disposal, Dryer, Refrigerator, Stainless Steel Appliances
Fireplace Y
Window Features Replacement
Appliance Built-In Range, Dishwasher, Disposal, Dryer, Refrigerator, Stainless Steel Appliances
Heat Source Natural Gas
Laundry Basement
Exterior
Exterior Feature Patio(s), Porch(es)
Parking Features Additional Storage Area, Inside Access
Garage Spaces 2.0
Water Access N
Accessibility None
Porch Patio(s), Porch(es)
Attached Garage 2
Total Parking Spaces 2
Garage Y
Building
Story 3
Foundation Block
Above Ground Finished SqFt 1376
Sewer Public Sewer
Water Public
Architectural Style Split Level
Level or Stories 3
Additional Building Above Grade, Below Grade
New Construction N
Schools
School District Eastampton Township Public Schools
Others
Senior Community No
Tax ID 11-01001 04-00018
Ownership Fee Simple
SqFt Source 1376
Acceptable Financing FHA, Conventional, Cash, VA
Listing Terms FHA, Conventional, Cash, VA
Financing FHA,Conventional,Cash,VA
Special Listing Condition Standard


"My job is to find and attract mastery-based agents to the office, protect the culture, and make sure everyone is happy! "






