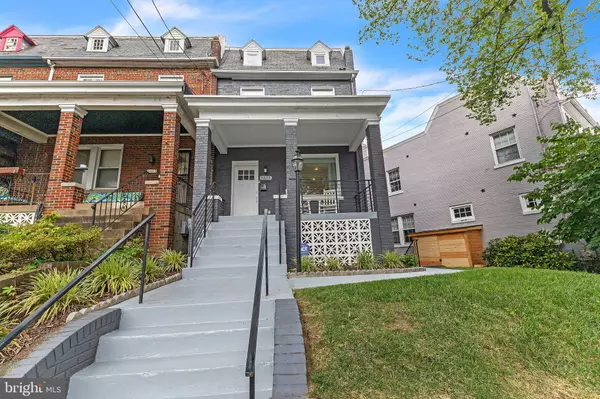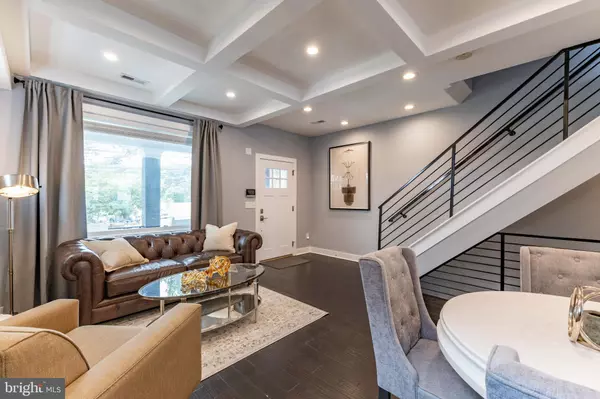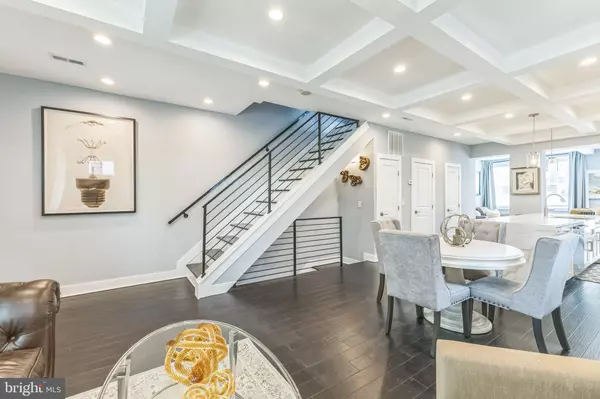
4 Beds
4 Baths
2,168 SqFt
4 Beds
4 Baths
2,168 SqFt
Open House
Sun Oct 26, 12:00pm - 3:00pm
Key Details
Property Type Townhouse
Sub Type End of Row/Townhouse
Listing Status Active
Purchase Type For Sale
Square Footage 2,168 sqft
Price per Sqft $378
Subdivision Manor Park
MLS Listing ID DCDC2228384
Style Federal
Bedrooms 4
Full Baths 3
Half Baths 1
HOA Y/N N
Abv Grd Liv Area 1,512
Year Built 1932
Annual Tax Amount $6,938
Tax Year 2025
Lot Size 2,241 Sqft
Acres 0.05
Property Sub-Type End of Row/Townhouse
Source BRIGHT
Property Description
This end-unit rowhome is the best-priced home in the neighborhood and offers exceptional flexibility, including income-producing potential. Featuring 4 bedrooms, 3.5 bathrooms, and a fully finished walkout basement ideal for multigenerational living, an au pair suite, or a short-term rental, this home truly checks every box. Inside, high ceilings, a sunlit open layout, and versatile living spaces create effortless flow—from the welcoming living room and cozy sitting area to a modern kitchen that opens to a private back deck, perfect for Sunday brunch or late-night laughter under the stars.
Outside, you'll appreciate the detached garage, the extra light from being an end-unit, and the parks just steps from your front door—perfect for families, morning jogs, or weekend picnics.
Perfectly positioned near Takoma Park, Brightwood, and Downtown Silver Spring, this home offers the ideal balance of urban accessibility and neighborhood charm. Just minutes from Fort Totten and Takoma Metro stations and surrounded by tree-lined streets, local parks, and beloved spots like Qualia Coffee and Capitol Cider House, you'll enjoy the true spirit of community living with easy access to shops, dining, and all that city life has to offer.
Come see why neighbors love Manor Park—and why this home won't stay hidden for long.
Schedule your private tour today!
Location
State DC
County Washington
Zoning RESIDENTIAL
Rooms
Basement Fully Finished
Interior
Hot Water Electric
Heating Central
Cooling Central A/C
Flooring Engineered Wood
Fireplace N
Heat Source Natural Gas
Exterior
Parking Features Garage Door Opener, Garage - Rear Entry
Garage Spaces 1.0
Utilities Available Cable TV Available, Electric Available, Natural Gas Available, Water Available, Sewer Available
Water Access N
Accessibility None
Total Parking Spaces 1
Garage Y
Building
Story 3
Foundation Slab
Above Ground Finished SqFt 1512
Sewer Public Sewer
Water Public
Architectural Style Federal
Level or Stories 3
Additional Building Above Grade, Below Grade
New Construction N
Schools
School District District Of Columbia Public Schools
Others
Senior Community No
Tax ID 3387//0115
Ownership Fee Simple
SqFt Source 2168
Acceptable Financing Cash, Conventional, FHA, USDA, VA
Listing Terms Cash, Conventional, FHA, USDA, VA
Financing Cash,Conventional,FHA,USDA,VA
Special Listing Condition Standard


"My job is to find and attract mastery-based agents to the office, protect the culture, and make sure everyone is happy! "






