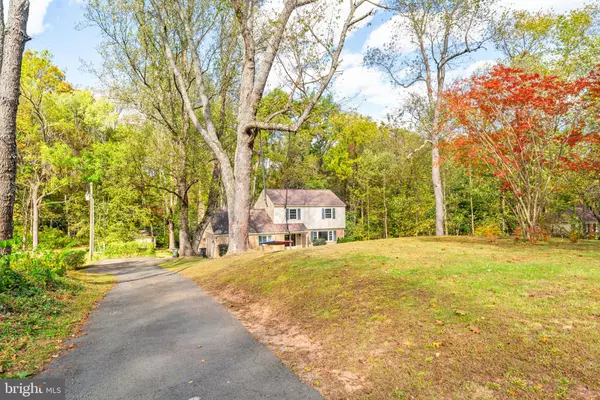
4 Beds
3 Baths
2,816 SqFt
4 Beds
3 Baths
2,816 SqFt
Open House
Sun Oct 26, 12:00pm - 2:00pm
Key Details
Property Type Single Family Home
Sub Type Detached
Listing Status Active
Purchase Type For Sale
Square Footage 2,816 sqft
Price per Sqft $243
Subdivision Hillcrest
MLS Listing ID VAPW2105962
Style Colonial
Bedrooms 4
Full Baths 2
Half Baths 1
HOA Y/N N
Abv Grd Liv Area 2,066
Year Built 1977
Annual Tax Amount $5,859
Tax Year 2025
Lot Size 1.000 Acres
Acres 1.0
Property Sub-Type Detached
Source BRIGHT
Property Description
Nestled at the back of a beautiful, tree-lined one-acre lot, this welcoming home offers the perfect mix of peaceful country living and easy access to all the city conveniences you love. The large covered front porch is made for morning coffee or evening chats, and the elegant double front doors with a four-season storm door fill the entryway with natural light and a gentle breeze.
Step inside to find an inviting foyer that opens to spacious, light-filled rooms. The main level features a comfortable open-concept den, dining area, and kitchen—perfect for family gatherings—along with a formal living room and a separate dining room for special occasions. The updated kitchen is both stylish and functional, with granite countertops, stainless steel appliances, a tile backsplash, white cabinetry, a touchless faucet, and a sunny breakfast nook for casual meals.
The main level also features hardwood floors, crown and chair rail molding, and cozy touches like a wood-burning fireplace with an electric insert—great for curling up on cooler nights. Updates include a beautifully renovated half bath on the main level, an updated hall bath upstairs, and LVP flooring throughout the upper level.
Upstairs, you'll find four spacious bedrooms and two full bathrooms, including a relaxing owner's suite with a walk-in seated shower. The walk-out lower level offers over 1,000 square feet of bright, finished space with a wall of windows—ideal for a playroom, home theater, or hangout area. There's also a large laundry room with a washer, dryer, utility sink, and built-in shelving to keep everything organized.
Outside, enjoy the peaceful backyard with plenty of room to play, garden, or host summer get-togethers. A large deck overlooks the tree-lined yard, and the matching oversized shed offers convenient storage for lawn equipment or hobbies. The oversized, extra-tall side-load garage fits lifted vehicles with ease, and low-maintenance vinyl siding, updated windows, and custom gutter covers make upkeep simple.
With thoughtful updates, generous living space, and a quiet setting just minutes from shopping, dining, and commuter routes—plus no HOA—this home is ready to welcome its next family.
Location
State VA
County Prince William
Zoning A1
Rooms
Basement Full, Fully Finished
Interior
Interior Features Breakfast Area, Carpet, Chair Railings, Crown Moldings, Family Room Off Kitchen, Floor Plan - Open, Formal/Separate Dining Room, Kitchen - Eat-In, Kitchen - Table Space, Pantry, Primary Bath(s), Wood Floors, Ceiling Fan(s)
Hot Water Electric
Heating Heat Pump(s), Forced Air
Cooling Central A/C, Heat Pump(s), Ceiling Fan(s)
Fireplaces Number 1
Fireplaces Type Wood
Equipment Built-In Microwave, Dishwasher, Disposal, Dryer, Exhaust Fan, Refrigerator, Stove, Washer
Fireplace Y
Appliance Built-In Microwave, Dishwasher, Disposal, Dryer, Exhaust Fan, Refrigerator, Stove, Washer
Heat Source Oil
Exterior
Exterior Feature Porch(es), Deck(s)
Parking Features Garage Door Opener, Garage - Side Entry
Garage Spaces 8.0
Water Access N
View Trees/Woods, Scenic Vista
Accessibility None
Porch Porch(es), Deck(s)
Attached Garage 2
Total Parking Spaces 8
Garage Y
Building
Lot Description Backs to Trees
Story 3
Foundation Concrete Perimeter
Above Ground Finished SqFt 2066
Sewer Septic = # of BR
Water Well
Architectural Style Colonial
Level or Stories 3
Additional Building Above Grade, Below Grade
New Construction N
Schools
Elementary Schools Bennett
Middle Schools Parkside
High Schools Osbourn Park
School District Prince William County Public Schools
Others
Senior Community No
Tax ID 7894-49-1560
Ownership Fee Simple
SqFt Source 2816
Acceptable Financing Cash, Conventional, FHA, VA
Listing Terms Cash, Conventional, FHA, VA
Financing Cash,Conventional,FHA,VA
Special Listing Condition Standard


"My job is to find and attract mastery-based agents to the office, protect the culture, and make sure everyone is happy! "






