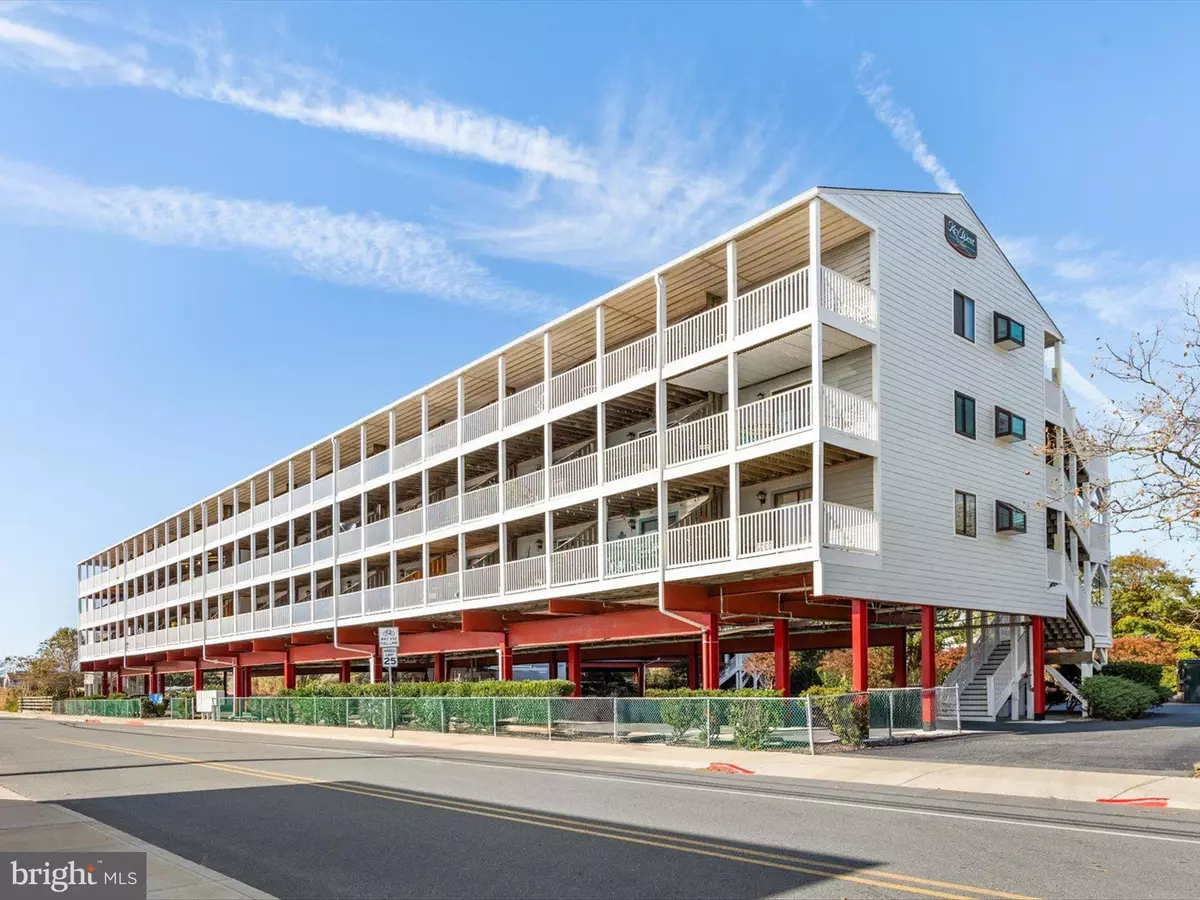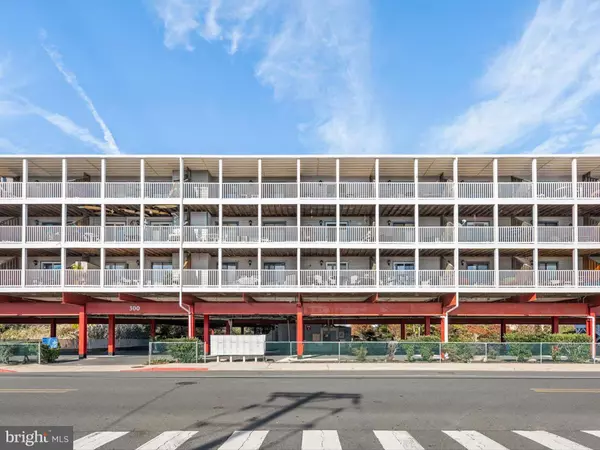
1 Bath
440 SqFt
1 Bath
440 SqFt
Key Details
Property Type Condo
Sub Type Condo/Co-op
Listing Status Active
Purchase Type For Sale
Square Footage 440 sqft
Price per Sqft $511
Subdivision None Available
MLS Listing ID MDWO2034056
Style Coastal
Full Baths 1
Condo Fees $600/qua
HOA Y/N N
Abv Grd Liv Area 440
Year Built 1986
Annual Tax Amount $1,756
Tax Year 2024
Lot Dimensions 0.00 x 0.00
Property Sub-Type Condo/Co-op
Source BRIGHT
Property Description
Inside, the updated kitchen shines with white cabinetry, granite countertops, and select stainless steel appliances. A stylish tile backsplash, breakfast bar, dishwasher, and garbage disposal make cooking and entertaining a breeze. Luxury vinyl flooring flows throughout the condo, tying the space together and providing a modern, easy-to-maintain foundation for both living and rental use. The living space is thoughtfully designed to accommodate a bed, sofa, and a small dining setup, while a unique faux brick wall adds a charming, coastal-industrial touch to the studio's personality. Slider doors open to a private balcony, the perfect spot to enjoy morning coffee, evening cocktails, or just watch the world go by.
Additional conveniences include an in-unit washer and dryer and multiple closets for storage, making life easy whether you're renting or relaxing. This property combines effortless coastal living with strong investment potential-an inviting, turnkey opportunity to embrace the Ocean City lifestyle.
Location
State MD
County Worcester
Area Bayside Interior (83)
Zoning C-1
Rooms
Other Rooms Living Room, Kitchen, Foyer, Breakfast Room
Interior
Interior Features Breakfast Area, Ceiling Fan(s), Combination Dining/Living, Combination Kitchen/Dining, Combination Kitchen/Living, Crown Moldings, Dining Area, Efficiency, Entry Level Bedroom, Flat, Floor Plan - Open, Kitchen - Gourmet, Pantry, Sprinkler System, Bathroom - Tub Shower, Upgraded Countertops, Chair Railings
Hot Water Electric
Heating Wall Unit
Cooling Wall Unit
Flooring Luxury Vinyl Plank
Inclusions All furnishings
Equipment Built-In Microwave, Dishwasher, Disposal, Dryer, Exhaust Fan, Oven/Range - Electric, Refrigerator, Stainless Steel Appliances, Washer/Dryer Stacked, Water Heater, Built-In Range, Freezer
Furnishings Yes
Fireplace N
Appliance Built-In Microwave, Dishwasher, Disposal, Dryer, Exhaust Fan, Oven/Range - Electric, Refrigerator, Stainless Steel Appliances, Washer/Dryer Stacked, Water Heater, Built-In Range, Freezer
Heat Source Electric
Laundry Dryer In Unit, Washer In Unit
Exterior
Exterior Feature Roof, Balcony
Amenities Available Elevator
Water Access N
View Panoramic
Roof Type Pitched
Accessibility Elevator, Other
Porch Roof, Balcony
Garage N
Building
Story 1
Unit Features Garden 1 - 4 Floors
Foundation Pilings
Above Ground Finished SqFt 440
Sewer Public Sewer
Water Public
Architectural Style Coastal
Level or Stories 1
Additional Building Above Grade, Below Grade
Structure Type Dry Wall
New Construction N
Schools
Elementary Schools Ocean City
Middle Schools Stephen Decatur
High Schools Stephen Decatur
School District Worcester County Public Schools
Others
Pets Allowed Y
HOA Fee Include Common Area Maintenance,Insurance,Management,Snow Removal,Trash
Senior Community No
Tax ID 2410305500
Ownership Condominium
SqFt Source 440
Security Features Main Entrance Lock,Sprinkler System - Indoor,Smoke Detector
Acceptable Financing Cash, Conventional
Listing Terms Cash, Conventional
Financing Cash,Conventional
Special Listing Condition Standard
Pets Allowed Cats OK, Dogs OK
Virtual Tour https://media.homesight2020.com/300-Robin-Drive-106/idx


"My job is to find and attract mastery-based agents to the office, protect the culture, and make sure everyone is happy! "






