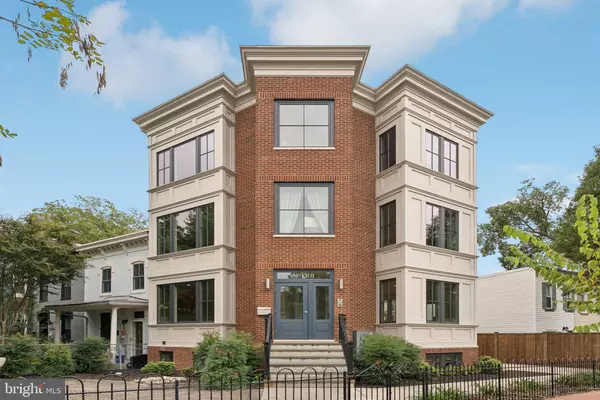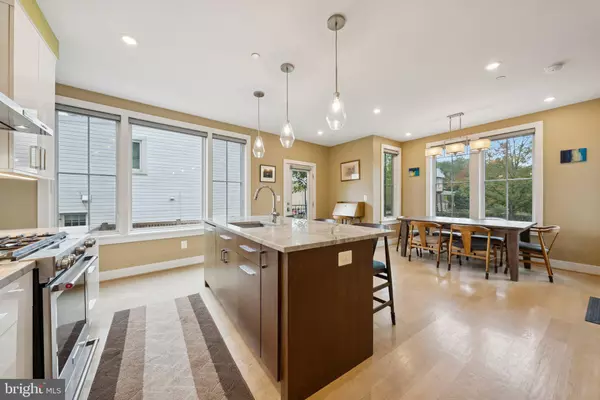
2 Beds
3 Baths
1,562 SqFt
2 Beds
3 Baths
1,562 SqFt
Key Details
Property Type Condo
Sub Type Condo/Co-op
Listing Status Coming Soon
Purchase Type For Sale
Square Footage 1,562 sqft
Price per Sqft $528
Subdivision Capitol Hill
MLS Listing ID DCDC2223904
Style Victorian
Bedrooms 2
Full Baths 2
Half Baths 1
Condo Fees $300/mo
HOA Y/N N
Abv Grd Liv Area 1,562
Year Built 2017
Available Date 2025-11-06
Annual Tax Amount $6,602
Tax Year 2024
Property Sub-Type Condo/Co-op
Source BRIGHT
Property Description
Built in 2017 and meticulously maintained by its original owner, this 2-bedroom, 2.5-bath, two-level condo offers the perfect blend of style and convenience.
The main level features beautiful hardwood floors, a spacious open layout, and a welcoming island with quartz countertops at the heart of the kitchen—perfect for both everyday living and entertaining. A convenient wet bar and half bath on this level add an extra touch of function and hospitality.
Each bedroom comes with its own en-suite bath, custom built-out closets, offering both comfort and organization and there's no shortage of storage throughout the home. A large picture window brings in an abundance of natural light, creating a bright and airy feel.
Step outside to a private fenced yard—an inviting space for morning coffee, evening wine, or simply enjoying the outdoors. Plus, a dedicated off-street parking spot ensures convenience is always at your doorstep. And with low condo fees, you can enjoy all the perks without the extra cost.
📍 Neighborhood Highlights:
🚇 Walk to Potomac Ave & Eastern Market Metro stations
🛍️ Stroll to neighborhood shops, dining, and the Eastern Market farmers market
⚾ Minutes to Navy Yard for dining, entertainment, and Nationals Park
🏛️ Just blocks from the U.S. Capitol and historic Capitol Hill
🚗 Easy commuting with quick access to 295, 395, and Route 4
With its modern finishes, unbeatable location, gated outdoor space, and the incredible advantage of a 4.125% assumable loan, this home is truly a rare find.
Location
State DC
County Washington
Zoning RF-1
Rooms
Basement Full, Fully Finished
Interior
Interior Features Combination Kitchen/Living, Butlers Pantry, Floor Plan - Open
Hot Water Natural Gas
Heating Forced Air
Cooling Central A/C
Fireplace N
Heat Source Natural Gas
Exterior
Garage Spaces 1.0
Amenities Available Bike Trail
Water Access N
Accessibility None
Total Parking Spaces 1
Garage N
Building
Story 2
Unit Features Garden 1 - 4 Floors
Above Ground Finished SqFt 1562
Sewer Public Sewer
Water Public
Architectural Style Victorian
Level or Stories 2
Additional Building Above Grade, Below Grade
New Construction N
Schools
School District District Of Columbia Public Schools
Others
Pets Allowed Y
HOA Fee Include Ext Bldg Maint,Lawn Maintenance,Management,Insurance,Reserve Funds,Sewer,Snow Removal,Water
Senior Community No
Tax ID 1046//2014
Ownership Condominium
SqFt Source 1562
Special Listing Condition Standard
Pets Allowed Cats OK, Dogs OK


"My job is to find and attract mastery-based agents to the office, protect the culture, and make sure everyone is happy! "






