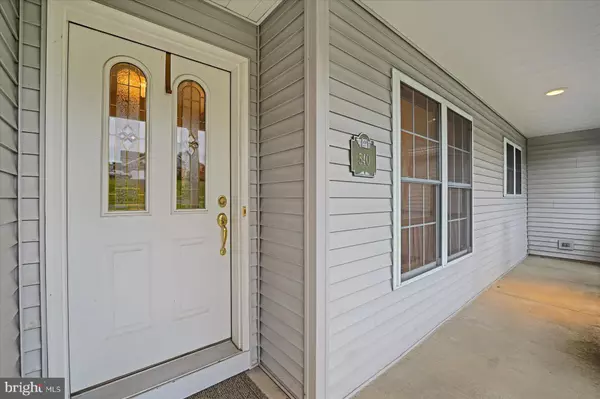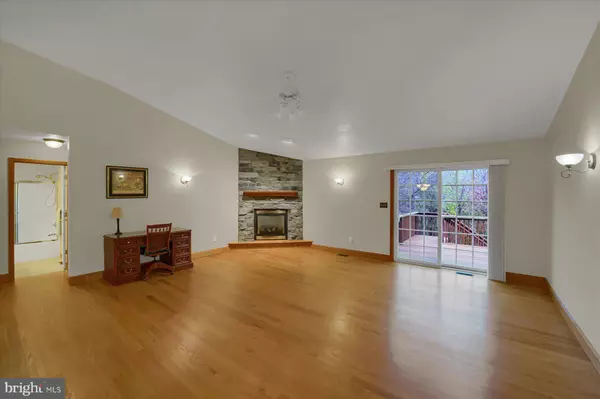
5 Beds
3 Baths
2,790 SqFt
5 Beds
3 Baths
2,790 SqFt
Key Details
Property Type Single Family Home
Sub Type Detached
Listing Status Active
Purchase Type For Sale
Square Footage 2,790 sqft
Price per Sqft $164
Subdivision Hampton Hills
MLS Listing ID PACE2516564
Style Ranch/Rambler
Bedrooms 5
Full Baths 3
HOA Fees $100/ann
HOA Y/N Y
Abv Grd Liv Area 1,550
Year Built 2004
Annual Tax Amount $5,760
Tax Year 2025
Lot Size 0.510 Acres
Acres 0.51
Property Sub-Type Detached
Source BRIGHT
Property Description
The main level includes three bedroom spaces and a two full bathrooms, offering flexible living options. The primary bedroom suite features a large closet, a private full bath, and sliding doors that lead to a balcony with steps down to the backyard - an ideal spot for morning coffee or quiet evenings outdoors. A laundry area conveniently located on the main floor completes this level.
The fully finished basement provides even more living space, featuring a comfortable family room with a fireplace and a walkout patio under the deck. You'll also find two additional bedrooms, a full bathroom, and a utility room for extra storage and convenience.
Located close to amenities, schools, and parks, don't miss the opportunity to call this home yours!
Location
State PA
County Centre
Area Benner Twp (16412)
Zoning R
Rooms
Other Rooms Living Room, Dining Room, Primary Bedroom, Bedroom 2, Kitchen, Family Room, Bedroom 1, Laundry, Storage Room, Utility Room, Bathroom 1, Primary Bathroom, Full Bath
Basement Full, Fully Finished
Main Level Bedrooms 3
Interior
Hot Water Electric
Heating Heat Pump(s)
Cooling Central A/C
Flooring Hardwood, Carpet
Fireplaces Number 2
Inclusions All Kitchen Appliances, Washer & Dryer
Fireplace Y
Heat Source Electric
Exterior
Parking Features Garage - Side Entry
Garage Spaces 2.0
Water Access N
Roof Type Shingle
Accessibility None
Attached Garage 2
Total Parking Spaces 2
Garage Y
Building
Story 2
Foundation Permanent
Above Ground Finished SqFt 1550
Sewer Public Sewer
Water Public
Architectural Style Ranch/Rambler
Level or Stories 2
Additional Building Above Grade, Below Grade
New Construction N
Schools
Elementary Schools Benner
Middle Schools Bellefonte Area
High Schools Bellefonte Area
School District Bellefonte Area
Others
Pets Allowed Y
HOA Fee Include Common Area Maintenance
Senior Community No
Tax ID 12-314-,059-,0000-
Ownership Fee Simple
SqFt Source 2790
Special Listing Condition Standard
Pets Allowed No Pet Restrictions


"My job is to find and attract mastery-based agents to the office, protect the culture, and make sure everyone is happy! "






