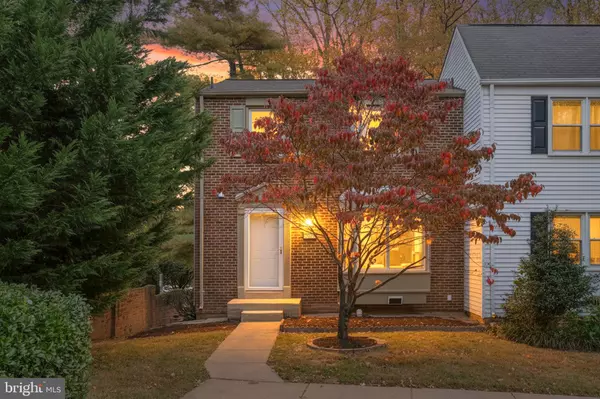
3 Beds
4 Baths
1,728 SqFt
3 Beds
4 Baths
1,728 SqFt
Open House
Sun Dec 07, 1:00pm - 4:00pm
Key Details
Property Type Townhouse
Sub Type End of Row/Townhouse
Listing Status Active
Purchase Type For Sale
Square Footage 1,728 sqft
Price per Sqft $384
Subdivision Covington
MLS Listing ID VAFX2273772
Style Colonial
Bedrooms 3
Full Baths 3
Half Baths 1
HOA Fees $267/qua
HOA Y/N Y
Abv Grd Liv Area 1,158
Year Built 1980
Annual Tax Amount $6,715
Tax Year 2025
Lot Size 2,324 Sqft
Acres 0.05
Property Sub-Type End of Row/Townhouse
Source BRIGHT
Property Description
Inside, the bright and airy layout showcases an inviting living and dining area that flows effortlessly into the modern kitchen—complete with new stainless-steel appliances (2025), granite countertops, a stylish tile backsplash, and updated lighting and fixtures added between 2023 and 2025. Upstairs, you'll find three comfortable bedrooms with an updated bath and generous closet space, while the lower level offers a versatile recreation space, full bath, and walk-out access to a fully fenced patio perfect for outdoor entertaining or quiet relaxation. A new roof (2022) adds peace of mind, making this home truly move-in ready.
Nestled in an unbeatable location, this home is just moments from the vibrant Mosaic District, where you can enjoy top-rated restaurants, boutique shopping, seasonal events, and farmers markets, as well as everyday conveniences like Target and MOM's Organic Market. Commuters will appreciate easy access to I-66, I-495, Arlington Blvd, and Lee Hwy, plus proximity to Vienna and Dunn Loring Metro stations.
Combining modern updates, low-maintenance living, and exceptional convenience, this Fairfax townhome offers a lifestyle you'll love coming home to. Schedule your private tour today!
Location
State VA
County Fairfax
Zoning 212
Rooms
Basement Full, Interior Access, Rear Entrance, Walkout Level
Main Level Bedrooms 3
Interior
Interior Features Combination Dining/Living, Floor Plan - Traditional, Kitchen - Eat-In, Wood Floors
Hot Water Electric
Heating Heat Pump(s)
Cooling Central A/C
Flooring Hardwood
Equipment Built-In Microwave, Dishwasher, Disposal, Dryer, Washer, Refrigerator, Oven/Range - Electric
Fireplace N
Appliance Built-In Microwave, Dishwasher, Disposal, Dryer, Washer, Refrigerator, Oven/Range - Electric
Heat Source Electric
Laundry Lower Floor
Exterior
Parking On Site 1
Water Access N
Roof Type Architectural Shingle
Accessibility None
Garage N
Building
Story 3
Foundation Other
Above Ground Finished SqFt 1158
Sewer Public Sewer
Water Public
Architectural Style Colonial
Level or Stories 3
Additional Building Above Grade, Below Grade
New Construction N
Schools
Elementary Schools Fairhill
Middle Schools Jackson
High Schools Falls Church
School District Fairfax County Public Schools
Others
HOA Fee Include Common Area Maintenance,Trash,Sewer,Snow Removal
Senior Community No
Tax ID 0484 17 0478
Ownership Fee Simple
SqFt Source 1728
Special Listing Condition Standard
Virtual Tour https://jaren-drew-photography.aryeo.com/videos/019a08f9-a62b-7213-b53e-42e7718d493f?v=450


"My job is to find and attract mastery-based agents to the office, protect the culture, and make sure everyone is happy! "






