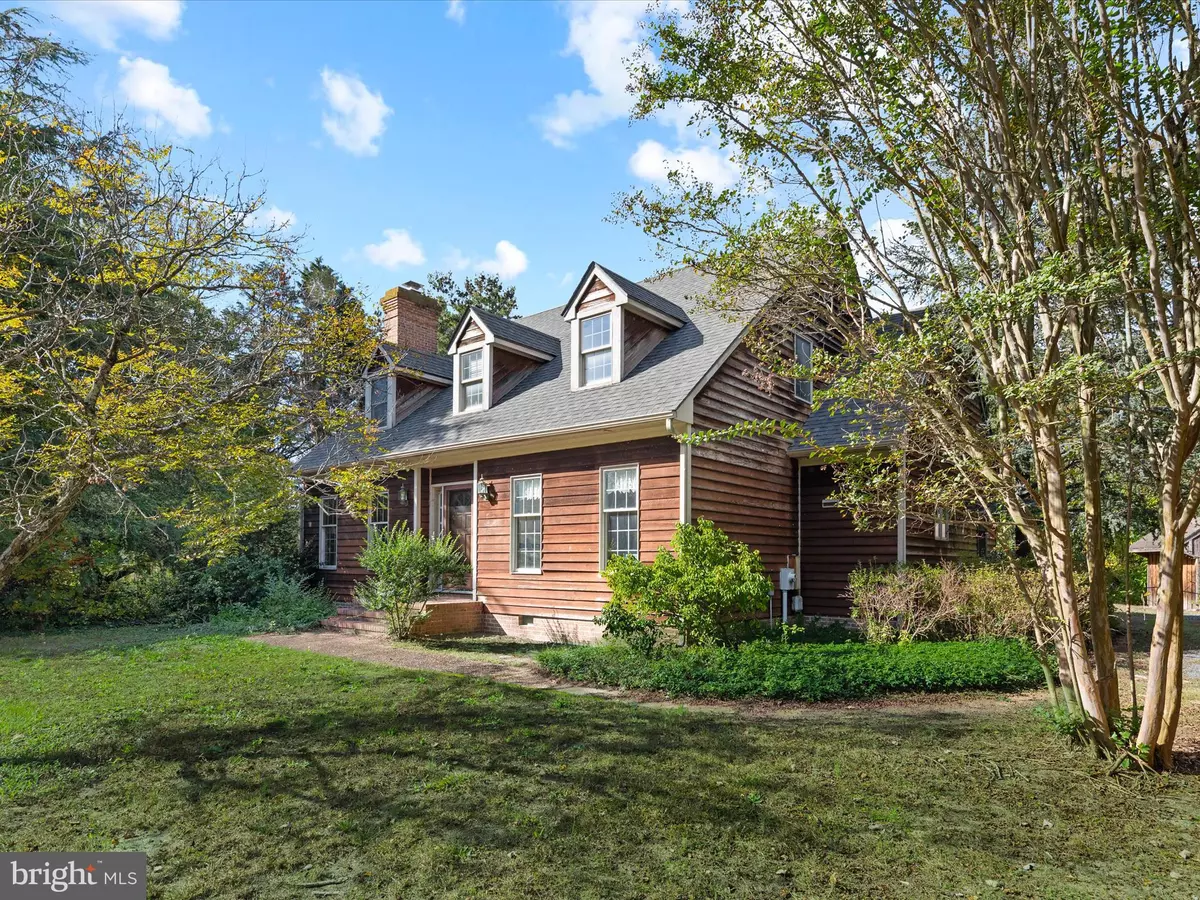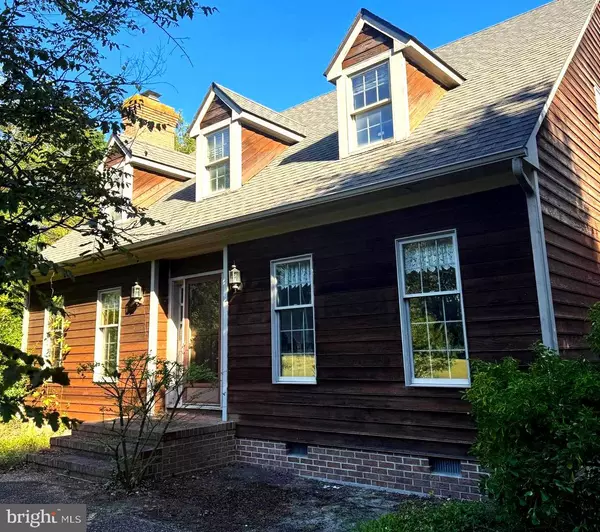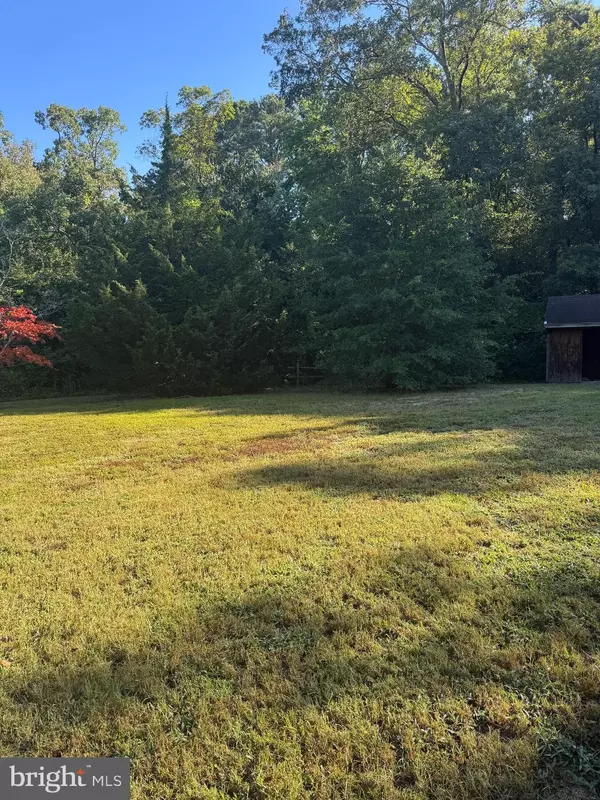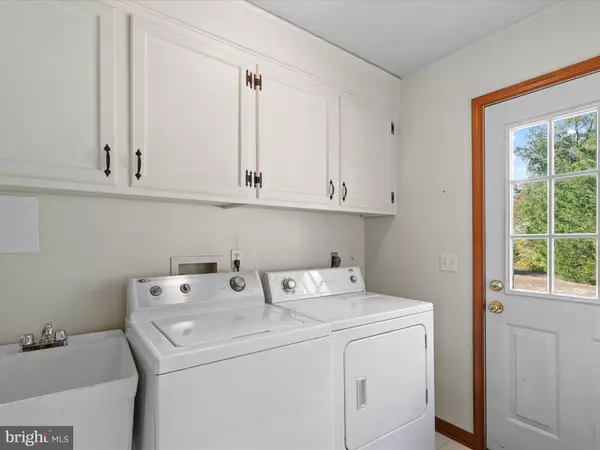
3 Beds
3 Baths
2,088 SqFt
3 Beds
3 Baths
2,088 SqFt
Key Details
Property Type Single Family Home
Sub Type Detached
Listing Status Active
Purchase Type For Sale
Square Footage 2,088 sqft
Price per Sqft $167
Subdivision None Available
MLS Listing ID MDWC2019836
Style Cape Cod
Bedrooms 3
Full Baths 2
Half Baths 1
HOA Y/N N
Abv Grd Liv Area 2,088
Year Built 1987
Available Date 2025-10-08
Annual Tax Amount $2,107
Tax Year 2025
Lot Size 1.480 Acres
Acres 1.48
Property Sub-Type Detached
Source BRIGHT
Property Description
Step inside to find a traditional layout with character and potential throughout. The inviting foyer opens to a large formal dining room, perfect for hosting gatherings, and an eat-in kitchen offering plenty of space for casual meals. The home's design emphasizes warmth and functionality, with thoughtful storage options and a walk-up attic providing ample room for expansion or organization.
Each bedroom is generously sized, and the primary suite features its own private bath. The additional full baths ensure convenience for family and guests alike. A half bath on the main level adds to the home's practical flow.
While the home may benefit from some updating, it has strong bones and has been well cared for over the years—a perfect opportunity for buyers seeking a property with great potential to customize to their own taste. The craftsmanship and quality construction are evident throughout, offering a solid foundation for future improvements.
Outside, the expansive 1.48-acre lot provides space to enjoy nature, garden, or simply relax in privacy. The setting combines the tranquility of a rural feel with the convenience of nearby city amenities—just minutes from Salisbury's shopping, dining, and medical centers, as well as quick access to major routes.
With its timeless design, generous space, and endless possibilities, this Riverside Drive home is ready to shine once again with a touch of vision and care.
Location
State MD
County Wicomico
Area Wicomico Southeast (23-04)
Zoning RESIDENTIAL
Rooms
Main Level Bedrooms 1
Interior
Interior Features Attic, Dining Area, Ceiling Fan(s), Floor Plan - Traditional, Kitchen - Eat-In, Walk-in Closet(s)
Hot Water Electric
Heating Other
Cooling Geothermal
Fireplaces Number 1
Fireplaces Type Brick
Equipment Dishwasher, Dryer, Refrigerator, Stove, Washer, Water Heater
Fireplace Y
Appliance Dishwasher, Dryer, Refrigerator, Stove, Washer, Water Heater
Heat Source Geo-thermal
Laundry Main Floor
Exterior
Water Access N
View Garden/Lawn, Trees/Woods
Roof Type Architectural Shingle
Accessibility None
Garage N
Building
Lot Description Front Yard, Private, Rear Yard
Story 1.5
Foundation Crawl Space, Brick/Mortar
Above Ground Finished SqFt 2088
Sewer On Site Septic
Water Well
Architectural Style Cape Cod
Level or Stories 1.5
Additional Building Above Grade
New Construction N
Schools
School District Wicomico County Public Schools
Others
Senior Community No
Tax ID 16-030686
Ownership Fee Simple
SqFt Source 2088
Acceptable Financing Cash, Conventional
Listing Terms Cash, Conventional
Financing Cash,Conventional
Special Listing Condition Standard


"My job is to find and attract mastery-based agents to the office, protect the culture, and make sure everyone is happy! "






