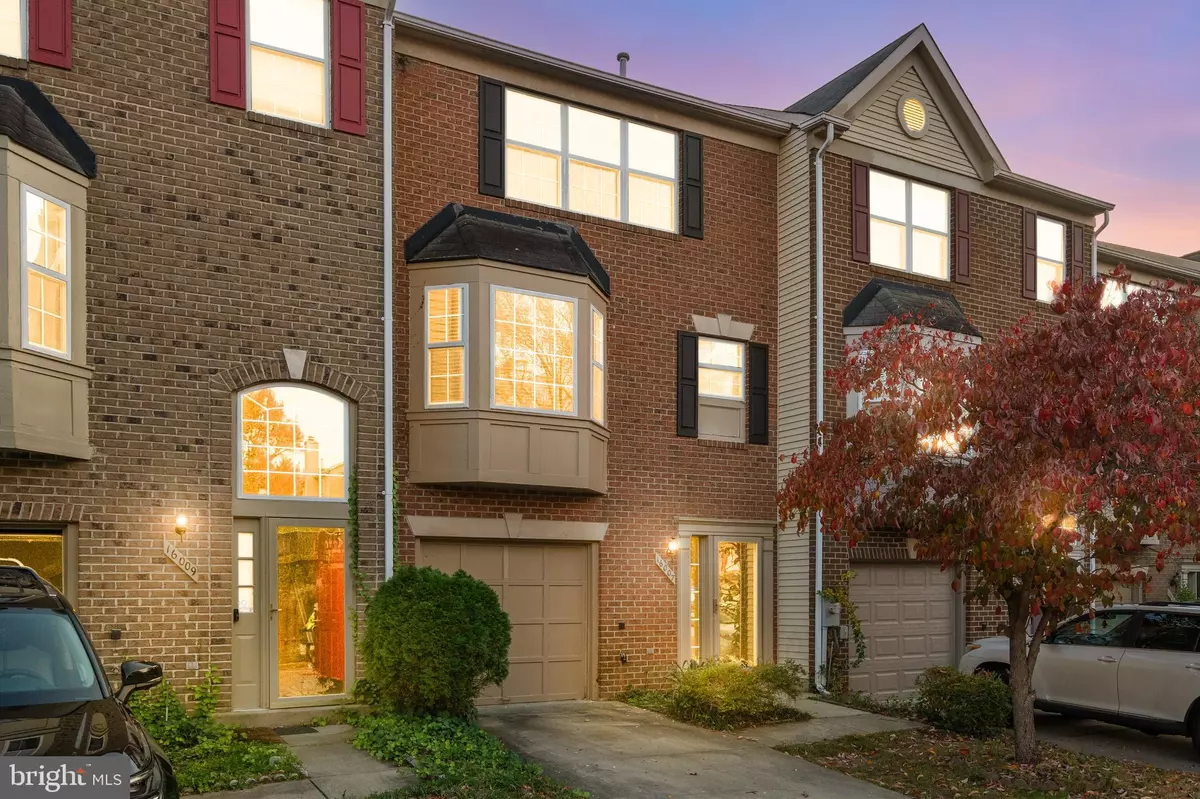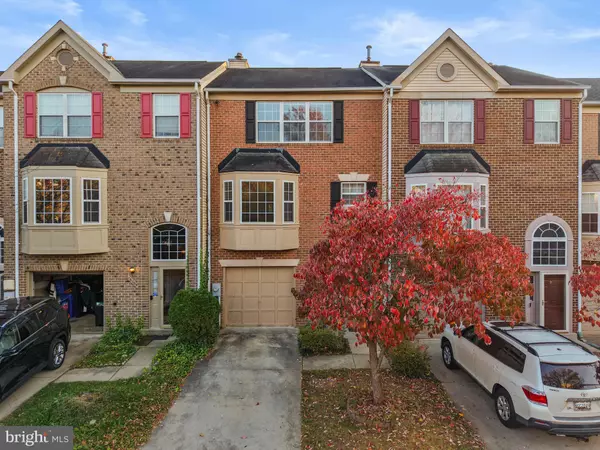
3 Beds
3 Baths
2,592 SqFt
3 Beds
3 Baths
2,592 SqFt
Open House
Sun Nov 02, 2:00pm - 4:00pm
Key Details
Property Type Townhouse
Sub Type Interior Row/Townhouse
Listing Status Active
Purchase Type For Sale
Square Footage 2,592 sqft
Price per Sqft $154
Subdivision Bowie New Town Center
MLS Listing ID MDPG2181088
Style Traditional
Bedrooms 3
Full Baths 2
Half Baths 1
HOA Fees $50/mo
HOA Y/N Y
Abv Grd Liv Area 1,952
Year Built 1995
Available Date 2025-10-29
Annual Tax Amount $5,668
Tax Year 2024
Lot Size 1,757 Sqft
Acres 0.04
Property Sub-Type Interior Row/Townhouse
Source BRIGHT
Property Description
Enjoy a bright, open floor plan with a welcoming foyer and abundant natural light. The main level offers a spacious living room, a well-equipped kitchen with stainless steel appliances (including a new dishwasher), a dining area, and access to the deck—ideal for relaxing or entertaining. Upstairs, you'll find three bedrooms and two full baths, while the lower level includes a recreation room, laundry area, and access to the garage.
Location can't be beat—Bowie Town Center is just across the street, with shopping, dining, and entertainment at your fingertips. Walk to your favorite restaurants like Chipotle, BJ's, Applebee's, Carrabba's, Red Robin, Starbucks, LongHorn Steakhouse, Olive Garden, California Tortilla, and First Watch, among many others.
Commuters will love the easy access to Routes 50, 301, and 197, as well as the nearby public transportation to New Carrollton Metro.
Experience city convenience with suburban comfort—a true commuter's dream and an excellent investment opportunity!
Mortgage savings may be available for buyers of this listing.
Location
State MD
County Prince Georges
Rooms
Other Rooms Living Room, Dining Room, Kitchen, Laundry, Recreation Room
Basement Fully Finished, Connecting Stairway, Daylight, Full, Full, Heated, Improved, Interior Access, Outside Entrance, Rear Entrance, Walkout Level, Windows
Interior
Interior Features Carpet, Combination Dining/Living, Crown Moldings, Efficiency, Floor Plan - Open, Primary Bath(s), Wood Floors
Hot Water Natural Gas
Heating Forced Air
Cooling Central A/C
Flooring Carpet, Wood
Fireplaces Number 1
Equipment Dishwasher, Disposal, Dryer, Energy Efficient Appliances, Refrigerator, Stainless Steel Appliances, Stove, Washer
Fireplace Y
Appliance Dishwasher, Disposal, Dryer, Energy Efficient Appliances, Refrigerator, Stainless Steel Appliances, Stove, Washer
Heat Source Natural Gas
Laundry Basement, Dryer In Unit, Has Laundry, Lower Floor, Washer In Unit
Exterior
Exterior Feature Deck(s), Patio(s), Enclosed
Parking Features Garage - Front Entry
Garage Spaces 3.0
Water Access N
Accessibility None
Porch Deck(s), Patio(s), Enclosed
Attached Garage 1
Total Parking Spaces 3
Garage Y
Building
Story 3
Foundation Brick/Mortar
Above Ground Finished SqFt 1952
Sewer Public Sewer
Water Public
Architectural Style Traditional
Level or Stories 3
Additional Building Above Grade, Below Grade
New Construction N
Schools
Elementary Schools Northview
Middle Schools Benjamin Tasker
High Schools Bowie
School District Prince George'S County Public Schools
Others
Pets Allowed Y
HOA Fee Include Trash
Senior Community No
Tax ID 17070814210
Ownership Fee Simple
SqFt Source 2592
Acceptable Financing Cash, Conventional, FHA, VA
Listing Terms Cash, Conventional, FHA, VA
Financing Cash,Conventional,FHA,VA
Special Listing Condition Standard
Pets Allowed No Pet Restrictions
Virtual Tour https://my.matterport.com/show/?m=RRaCPaNZ73J


"My job is to find and attract mastery-based agents to the office, protect the culture, and make sure everyone is happy! "






