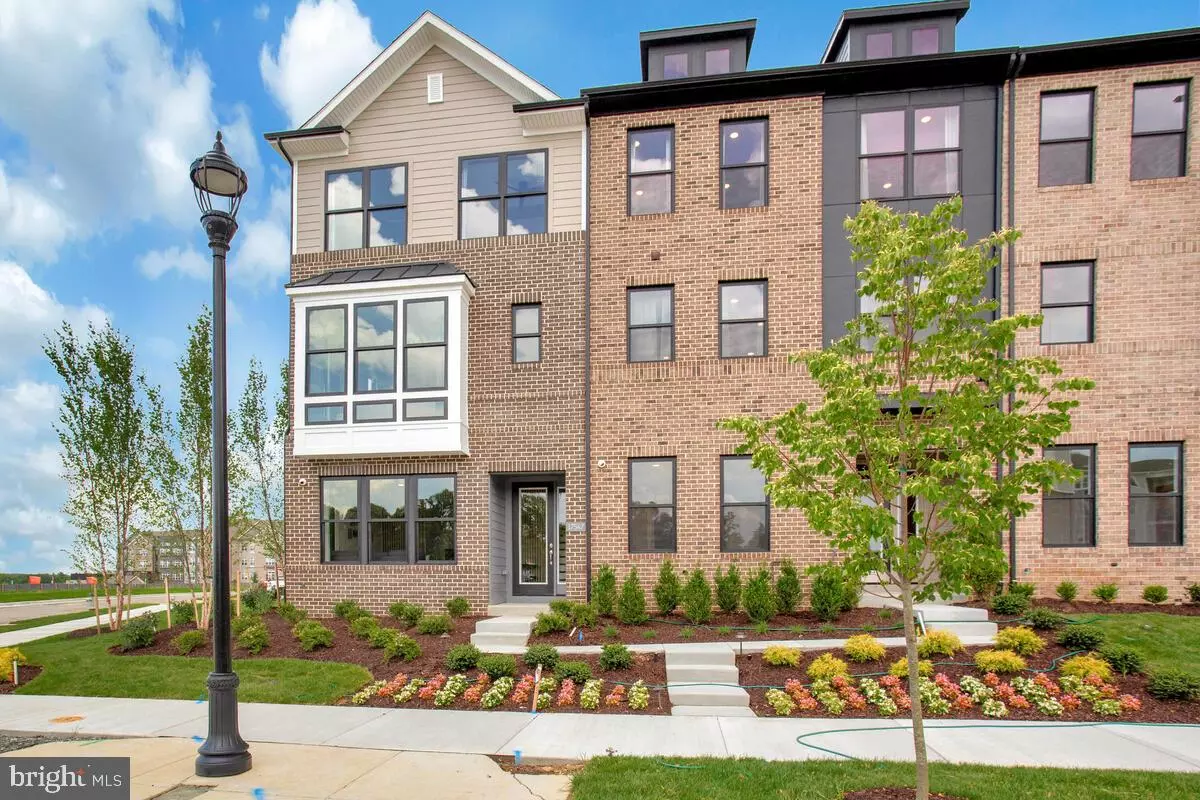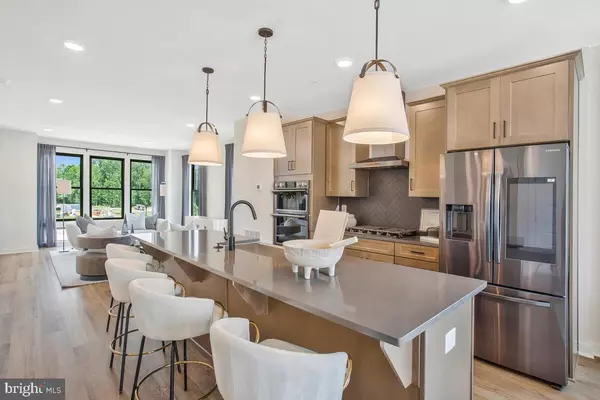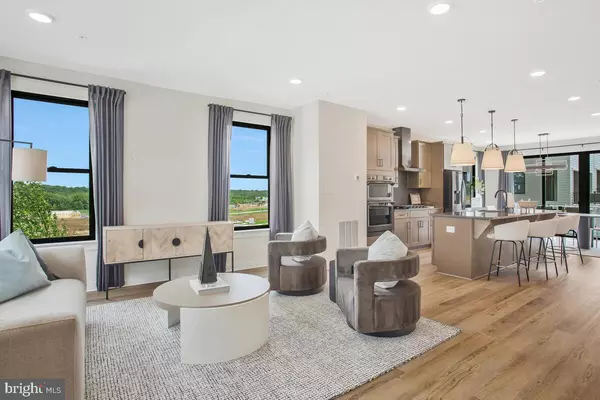
3 Beds
4 Baths
1,985 SqFt
3 Beds
4 Baths
1,985 SqFt
Key Details
Property Type Townhouse
Sub Type End of Row/Townhouse
Listing Status Active
Purchase Type For Sale
Square Footage 1,985 sqft
Price per Sqft $300
Subdivision Melford Town Center
MLS Listing ID MDPG2181126
Style Transitional
Bedrooms 3
Full Baths 2
Half Baths 2
HOA Fees $100/mo
HOA Y/N Y
Abv Grd Liv Area 1,985
Year Built 2025
Annual Tax Amount $317
Tax Year 2024
Lot Size 3,126 Sqft
Acres 0.07
Lot Dimensions 0.00 x 0.00
Property Sub-Type End of Row/Townhouse
Source BRIGHT
Property Description
Discover modern living with The Greenwich by Mid Atlantic Builders, offering spacious design and contemporary finishes in a prime Bowie location.
The entry level includes a versatile rec room, ideal for a home office, gym, or additional lounge area.
The open-concept main level showcases a gourmet kitchen with island, adjoining dining area with deck access, and a bright family room perfect for entertaining and everyday living.
Upstairs, the primary suite offers a tray ceiling, walk-in closet, and spa-inspired bath. Two secondary bedrooms, a full bath, and conveniently located laundry complete the upper level.
Property Details:
End Unit
3 Bedrooms
2 Full Baths
2 Half Baths
2-Car Rear-Entry Garage
Move-In Ready: December 2025
Enjoy upscale townhome living with designer finishes, open spaces, and exceptional craftsmanship only at Melford Towns by Mid Atlantic Builders.
Location
State MD
County Prince Georges
Zoning TACE
Rooms
Other Rooms Bedroom 2, Bedroom 3, Bedroom 1, Recreation Room, Bathroom 1, Bathroom 2, Half Bath
Interior
Interior Features Kitchen - Island, Floor Plan - Open, Family Room Off Kitchen, Dining Area, Kitchen - Gourmet, Walk-in Closet(s), Upgraded Countertops, Other
Hot Water 60+ Gallon Tank
Cooling Central A/C, Programmable Thermostat
Equipment Dishwasher, Disposal, Microwave, Oven/Range - Gas, Refrigerator
Furnishings No
Fireplace N
Window Features Energy Efficient
Appliance Dishwasher, Disposal, Microwave, Oven/Range - Gas, Refrigerator
Heat Source Natural Gas
Laundry Upper Floor
Exterior
Exterior Feature Deck(s)
Parking Features Garage - Rear Entry
Garage Spaces 2.0
Water Access N
Roof Type Asphalt
Accessibility None
Porch Deck(s)
Attached Garage 2
Total Parking Spaces 2
Garage Y
Building
Story 3
Foundation Slab
Above Ground Finished SqFt 1985
Sewer Public Sewer
Water Public
Architectural Style Transitional
Level or Stories 3
Additional Building Above Grade, Below Grade
New Construction Y
Schools
School District Prince George'S County Public Schools
Others
HOA Fee Include Snow Removal,Management,Lawn Maintenance
Senior Community No
Tax ID 17075720204
Ownership Fee Simple
SqFt Source 1985
Acceptable Financing Cash, Conventional, FHA, VA
Horse Property N
Listing Terms Cash, Conventional, FHA, VA
Financing Cash,Conventional,FHA,VA
Special Listing Condition Standard
Virtual Tour https://my.matterport.com/show/?m=cE7BE5xxaNr&brand=0&mls=1&


"My job is to find and attract mastery-based agents to the office, protect the culture, and make sure everyone is happy! "






