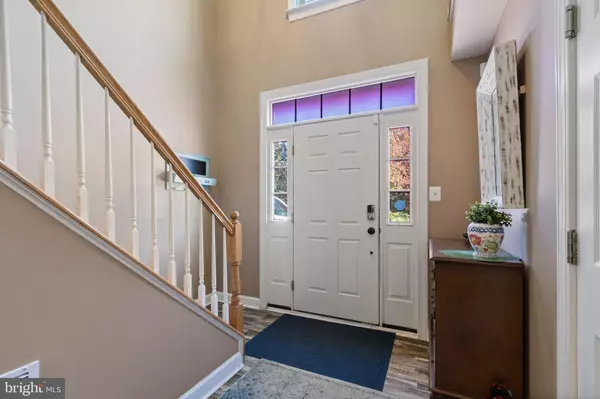
3 Beds
3 Baths
1,870 SqFt
3 Beds
3 Baths
1,870 SqFt
Open House
Sun Oct 26, 2:00pm - 4:00pm
Key Details
Property Type Townhouse
Sub Type Interior Row/Townhouse
Listing Status Active
Purchase Type For Sale
Square Footage 1,870 sqft
Price per Sqft $294
Subdivision Riverside Station
MLS Listing ID VAPW2106658
Style Traditional
Bedrooms 3
Full Baths 3
HOA Fees $142/mo
HOA Y/N Y
Abv Grd Liv Area 1,440
Year Built 2003
Annual Tax Amount $4,624
Tax Year 2025
Lot Size 1,799 Sqft
Acres 0.04
Property Sub-Type Interior Row/Townhouse
Source BRIGHT
Property Description
This beautifully updated three-level townhome in Riverside Station offers the perfect blend of modern upgrades and warm, livable design. From the moment you enter the two-story foyer, you'll notice the light, space, and flow that make this home feel inviting.
The entry level features a versatile family or recreation room with a full bath and walk-out access to a fully fenced backyard, now featuring new sod and a custom paver patio (2025)—perfect for morning coffee or evening gatherings.
Upstairs, the main level showcases open living and dining areas, new lighting, and a chef-inspired kitchen with granite countertops, stainless steel appliances (2024), and elegant updates that balance style with everyday function.
The primary suite on the top level offers a peaceful retreat with a walk-in closet and spa-like bath featuring a soaking tub, separate shower, and dual vanity. Two additional bedrooms and a refreshed full bath complete the upper floor.
Every detail has been thoughtfully maintained and upgraded, including a new roof (2025), Trex deck (2024), new flooring, bath renovations, and designer lighting throughout.
Located minutes from Route 1, I-95, and the VRE, this home offers exceptional convenience to shopping, dining, and schools—along with community amenities such as a clubhouse, pool, fitness center, and playgrounds.
This home has been loved deeply and cared for completely—ready to welcome its next owner with the same warmth.
Location
State VA
County Prince William
Zoning R6
Rooms
Other Rooms Living Room, Dining Room, Primary Bedroom, Bedroom 2, Bedroom 3, Family Room, Breakfast Room, Laundry, Bathroom 2, Bathroom 3, Primary Bathroom
Basement Daylight, Full, Fully Finished, Garage Access, Heated, Improved, Interior Access, Outside Entrance, Rear Entrance, Walkout Level
Interior
Interior Features Bathroom - Jetted Tub, Bathroom - Soaking Tub, Bathroom - Stall Shower, Bathroom - Tub Shower, Bathroom - Walk-In Shower, Breakfast Area, Carpet, Ceiling Fan(s), Combination Dining/Living, Combination Kitchen/Dining, Floor Plan - Open, Formal/Separate Dining Room, Kitchen - Island, Kitchen - Table Space, Pantry, Upgraded Countertops
Hot Water Natural Gas
Heating Central
Cooling Central A/C
Flooring Carpet, Ceramic Tile, Laminate Plank
Equipment Built-In Microwave, Dishwasher, Disposal, Dryer, Oven/Range - Gas, Refrigerator, Stainless Steel Appliances, Washer, Water Heater
Furnishings No
Fireplace N
Appliance Built-In Microwave, Dishwasher, Disposal, Dryer, Oven/Range - Gas, Refrigerator, Stainless Steel Appliances, Washer, Water Heater
Heat Source Natural Gas
Laundry Lower Floor, Washer In Unit, Dryer In Unit
Exterior
Exterior Feature Deck(s), Patio(s)
Parking Features Additional Storage Area, Garage - Front Entry
Garage Spaces 1.0
Fence Fully
Utilities Available Natural Gas Available
Amenities Available Club House, Fitness Center, Pool - Outdoor, Tot Lots/Playground
Water Access N
Accessibility None
Porch Deck(s), Patio(s)
Attached Garage 1
Total Parking Spaces 1
Garage Y
Building
Lot Description Backs to Trees, Front Yard, Rear Yard
Story 3
Foundation Slab
Above Ground Finished SqFt 1440
Sewer Public Sewer
Water Public
Architectural Style Traditional
Level or Stories 3
Additional Building Above Grade, Below Grade
Structure Type Dry Wall
New Construction N
Schools
Elementary Schools Leesylvania
Middle Schools Rippon
High Schools Freedom
School District Prince William County Public Schools
Others
Pets Allowed Y
HOA Fee Include Common Area Maintenance,Trash
Senior Community No
Tax ID 8390-79-6605
Ownership Fee Simple
SqFt Source 1870
Acceptable Financing Cash, Conventional, Exchange, FHA, VA
Horse Property N
Listing Terms Cash, Conventional, Exchange, FHA, VA
Financing Cash,Conventional,Exchange,FHA,VA
Special Listing Condition Standard
Pets Allowed Number Limit


"My job is to find and attract mastery-based agents to the office, protect the culture, and make sure everyone is happy! "






