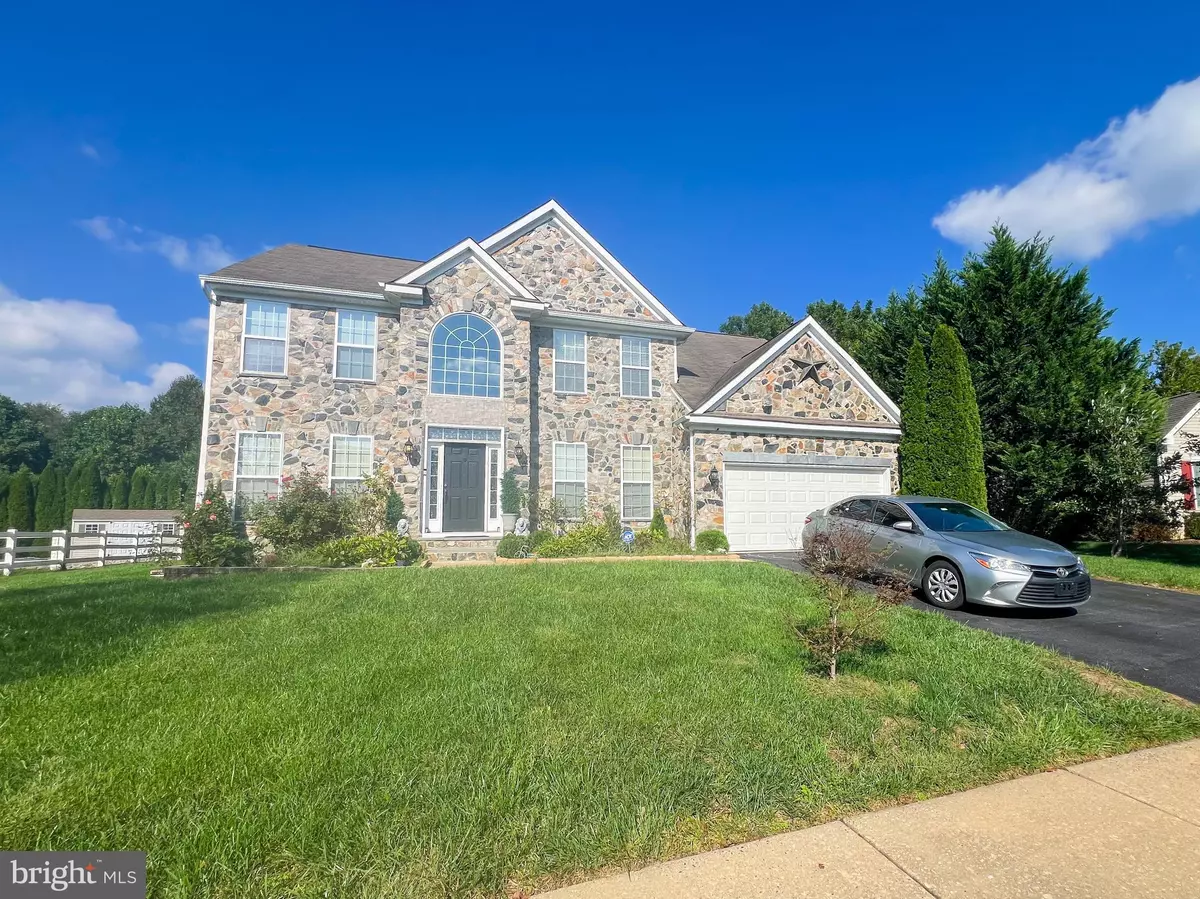
4 Beds
3 Baths
2,850 SqFt
4 Beds
3 Baths
2,850 SqFt
Open House
Sun Nov 09, 2:00pm - 4:00pm
Key Details
Property Type Single Family Home
Sub Type Detached
Listing Status Active
Purchase Type For Rent
Square Footage 2,850 sqft
Subdivision Townsend Village
MLS Listing ID DENC2091946
Style Colonial
Bedrooms 4
Full Baths 2
Half Baths 1
HOA Y/N N
Abv Grd Liv Area 2,850
Year Built 2007
Lot Size 0.280 Acres
Acres 0.28
Lot Dimensions 0.00 x 0.00
Property Sub-Type Detached
Source BRIGHT
Property Description
The two-story family room and foyer create a dramatic entrance, while the fireplace, nestled between a wall of windows, adds warmth and ambiance. A conveniently located home office is situated next to the family room.
The staircase artfully separates the living and dining rooms, creating a sense of fluidity. The second floor boasts a catwalk overlooking the family room, providing a unique perspective. Double doors lead to the expansive Owner's suite, complete with a spacious walk-in closet and a luxurious bathroom featuring a double vanity, a serene garden tub and a walk-in shower.
The kitchen has been enhanced with a custom island and features stainless steel appliances to include a refrigerator, an electric stove with microhood and a dishwasher. Off the kitchen is the sunroom which offers a seamless transition to the outdoors via a slider leading to the rear yard where you will find a beautiful paver patio creating a private oasis, perfectly complemented by a backyard with surrounding trees and bushes.
The full basement provides ample storage and space for an exercise room and more. You also have access to the park which is within walking distance, as well as convenient access to downtown Townsend and the main roads.
The home is located within the Appoquinimink School District. Do not miss out on this exceptional and beautifully maintained residence as it has so much to offer!
Option of moving in in December, if owners can store some boxes in the garage for a few weeks
Location
State DE
County New Castle
Area South Of The Canal (30907)
Zoning 25R1A
Rooms
Basement Full
Interior
Hot Water Natural Gas
Heating Forced Air
Cooling Central A/C
Flooring Hardwood, Carpet, Ceramic Tile
Fireplaces Number 1
Furnishings No
Fireplace Y
Heat Source Natural Gas
Laundry Has Laundry
Exterior
Exterior Feature Patio(s)
Parking Features Garage - Front Entry, Garage Door Opener
Garage Spaces 6.0
Water Access N
Accessibility None
Porch Patio(s)
Attached Garage 2
Total Parking Spaces 6
Garage Y
Building
Story 2
Foundation Concrete Perimeter
Above Ground Finished SqFt 2850
Sewer Public Sewer
Water Public
Architectural Style Colonial
Level or Stories 2
Additional Building Above Grade, Below Grade
Structure Type Dry Wall
New Construction N
Schools
School District Appoquinimink
Others
Pets Allowed N
Senior Community No
Tax ID 25-001.00-081
Ownership Other
SqFt Source 2850


"My job is to find and attract mastery-based agents to the office, protect the culture, and make sure everyone is happy! "






