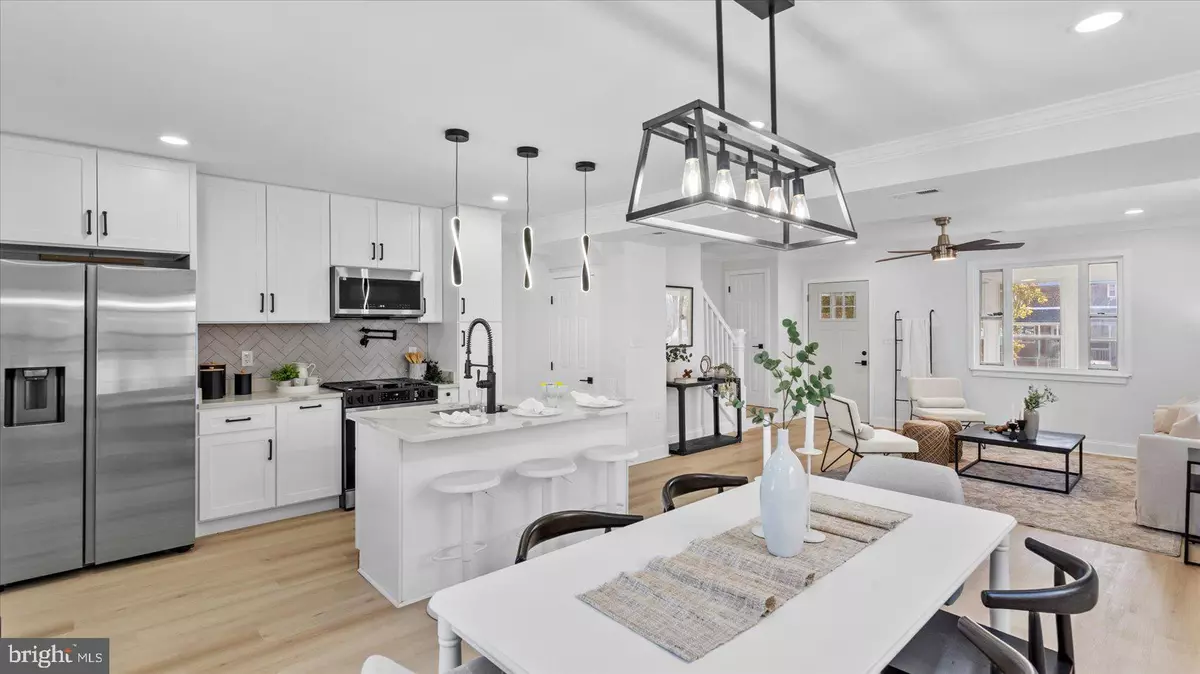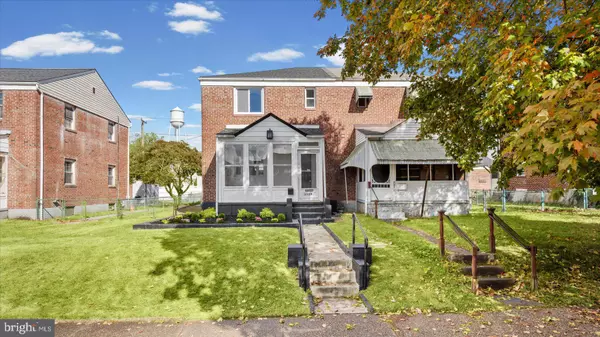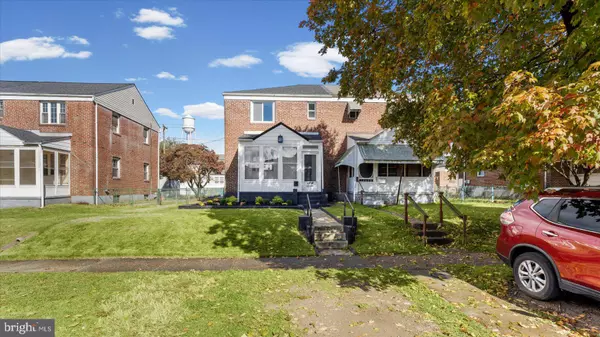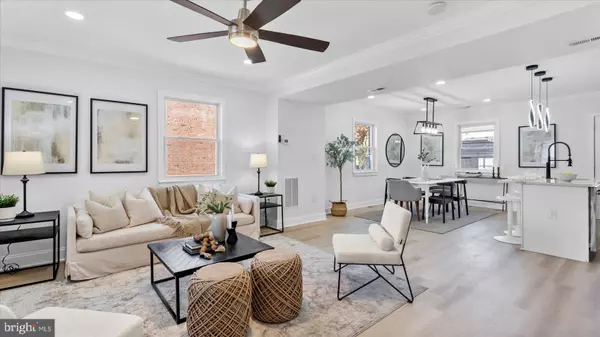
3 Beds
2 Baths
1,230 SqFt
3 Beds
2 Baths
1,230 SqFt
Key Details
Property Type Single Family Home, Townhouse
Sub Type Twin/Semi-Detached
Listing Status Pending
Purchase Type For Sale
Square Footage 1,230 sqft
Price per Sqft $223
Subdivision Dundalk
MLS Listing ID MDBC2144744
Style Colonial
Bedrooms 3
Full Baths 2
HOA Y/N N
Abv Grd Liv Area 1,230
Year Built 1942
Available Date 2025-11-06
Annual Tax Amount $2,115
Tax Year 2025
Lot Size 3,712 Sqft
Acres 0.09
Property Sub-Type Twin/Semi-Detached
Source BRIGHT
Property Description
A bright enclosed sunroom offers additional living space to unwind or enjoy your morning coffee. The lower level features a large finished basement, perfect for a family room or flexible living area. Both bathrooms include modern tile finishes, and the brand-new HVAC system provides year-round comfort.
Outside, you'll find a separate rec room and storage area—ideal for hobbies, workouts, or extra space for your belongings. The property also includes an alley-access garage for extra storage or workshop use. Every detail has been thoughtfully updated, making 2529 Liberty Parkway a truly move-in-ready home.
Location
State MD
County Baltimore
Zoning R
Rooms
Basement Fully Finished, Rear Entrance, Walkout Stairs
Interior
Interior Features Bathroom - Tub Shower, Bathroom - Walk-In Shower, Ceiling Fan(s), Floor Plan - Open, Kitchen - Gourmet, Recessed Lighting
Hot Water Natural Gas
Heating Radiator
Cooling Ceiling Fan(s), Window Unit(s)
Equipment Built-In Microwave, Dishwasher, Dryer - Front Loading, Oven/Range - Gas, Refrigerator, Stainless Steel Appliances, Washer - Front Loading
Furnishings No
Fireplace N
Appliance Built-In Microwave, Dishwasher, Dryer - Front Loading, Oven/Range - Gas, Refrigerator, Stainless Steel Appliances, Washer - Front Loading
Heat Source Natural Gas
Laundry Lower Floor
Exterior
Exterior Feature Patio(s), Screened, Enclosed
Parking Features Garage - Front Entry
Garage Spaces 1.0
Water Access N
Roof Type Shingle,Composite
Accessibility Other
Porch Patio(s), Screened, Enclosed
Total Parking Spaces 1
Garage Y
Building
Story 3
Foundation Block
Above Ground Finished SqFt 1230
Sewer Public Sewer
Water Public
Architectural Style Colonial
Level or Stories 3
Additional Building Above Grade, Below Grade
New Construction N
Schools
School District Baltimore County Public Schools
Others
Senior Community No
Tax ID 04121220030340
Ownership Fee Simple
SqFt Source 1230
Special Listing Condition Standard


"My job is to find and attract mastery-based agents to the office, protect the culture, and make sure everyone is happy! "






