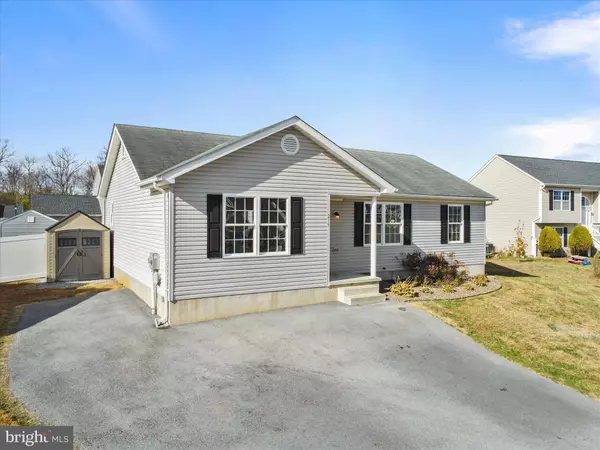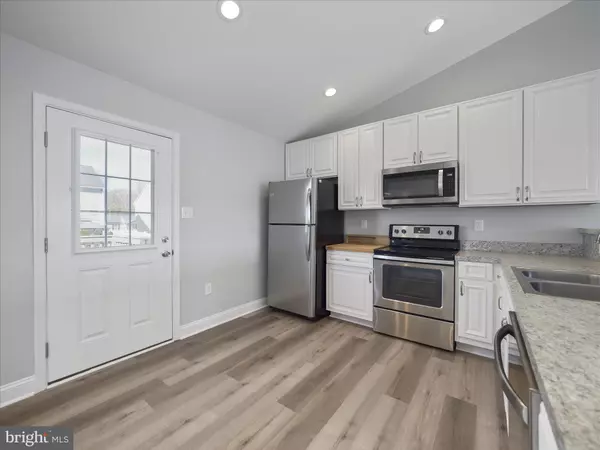
3 Beds
2 Baths
1,316 SqFt
3 Beds
2 Baths
1,316 SqFt
Key Details
Property Type Single Family Home
Sub Type Detached
Listing Status Active
Purchase Type For Sale
Square Footage 1,316 sqft
Price per Sqft $231
Subdivision Inwood Village
MLS Listing ID WVBE2045794
Style Ranch/Rambler
Bedrooms 3
Full Baths 2
HOA Fees $75/qua
HOA Y/N Y
Abv Grd Liv Area 1,316
Year Built 2009
Available Date 2025-11-13
Annual Tax Amount $1,439
Tax Year 2025
Lot Size 8,712 Sqft
Acres 0.2
Property Sub-Type Detached
Source BRIGHT
Property Description
📍 Location: Inwood Village, Close to I-81, Maryland & Virginia Border
💲 Price: $304,999
This charming ranch-style home is the perfect blend of convenience, comfort, and modern style. Located at the end of a quiet cul-de-sac in the desirable Inwood Village, this property offers one-level living that is ideal for families, commuters, or anyone seeking ease of access and low-maintenance living.
Key Features:
3 Bedrooms | 2 Full Bathrooms
Spacious Open Floor Plan with tons of natural light
Beautiful Upgrades throughout the home
Stainless Steel Appliances in the kitchen
Freshly Painted and New Flooring including Tile Shower upgrade in the bathroom
Fenced-in Backyard for added privacy and space
Perfectly situated for easy access to shopping, dining, and commuter routes
Ideal Commuter's Dream Location – quick access to I-81, with proximity to both Maryland and Virginia
Low-maintenance, one-level living for added convenience
Move-in ready with all the updates completed for you!
This home is the perfect fit for families, first-time homebuyers, or anyone looking for a stress-free, turnkey home with a fantastic layout. Whether you're starting a family, looking to downsize, or just need a peaceful spot to call your own, this is the one you've been waiting for!
Don't miss out on this amazing opportunity at an unbeatable price. Contact us today for more details or to schedule a showing!
Will go All Financing !
Location
State WV
County Berkeley
Zoning 101
Rooms
Main Level Bedrooms 3
Interior
Interior Features Ceiling Fan(s), Combination Dining/Living, Floor Plan - Open, Kitchen - Table Space, Wainscotting, Window Treatments
Hot Water Electric
Heating Heat Pump(s)
Cooling Central A/C
Flooring Luxury Vinyl Plank
Equipment Dishwasher, Microwave, Refrigerator, Stove
Fireplace N
Appliance Dishwasher, Microwave, Refrigerator, Stove
Heat Source Electric
Laundry Main Floor
Exterior
Garage Spaces 6.0
Fence Partially, Rear
Water Access N
Roof Type Shingle
Street Surface Black Top
Accessibility None
Road Frontage HOA
Total Parking Spaces 6
Garage N
Building
Lot Description Front Yard, Rear Yard, Road Frontage
Story 1
Foundation Crawl Space
Above Ground Finished SqFt 1316
Sewer Public Sewer
Water Public
Architectural Style Ranch/Rambler
Level or Stories 1
Additional Building Above Grade, Below Grade
New Construction N
Schools
School District Berkeley County Schools
Others
Senior Community No
Tax ID 07 3P003400000000
Ownership Fee Simple
SqFt Source 1316
Acceptable Financing Cash, Contract, FHA, USDA, VA
Listing Terms Cash, Contract, FHA, USDA, VA
Financing Cash,Contract,FHA,USDA,VA
Special Listing Condition Standard
Virtual Tour https://my.matterport.com/show/?m=N7zCFN1dqg2&mls=1


"My job is to find and attract mastery-based agents to the office, protect the culture, and make sure everyone is happy! "






