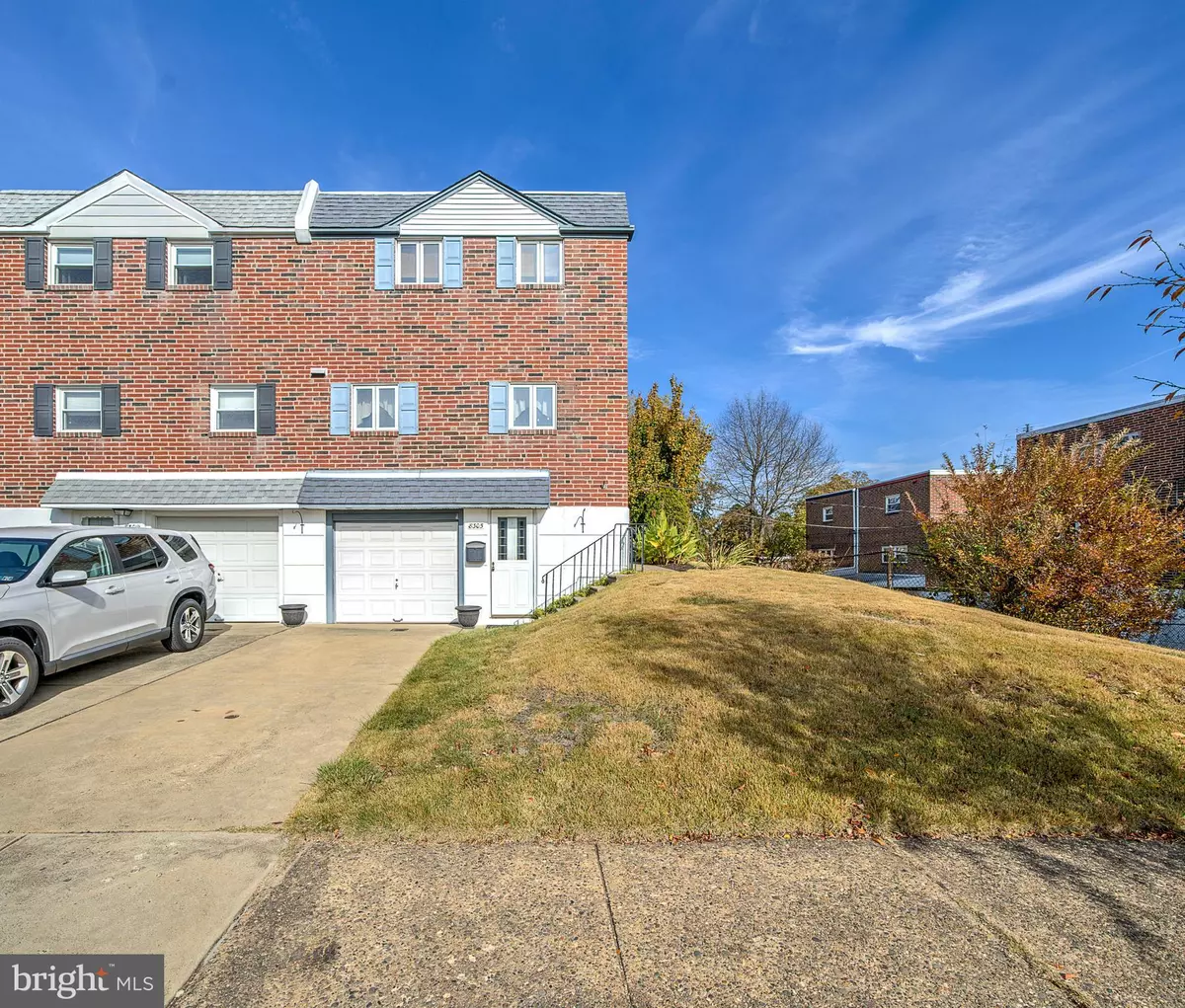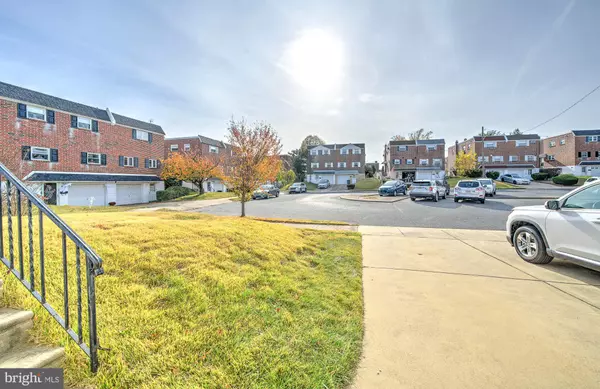
3 Beds
4 Baths
1,666 SqFt
3 Beds
4 Baths
1,666 SqFt
Open House
Sun Nov 16, 12:00pm - 3:00pm
Key Details
Property Type Single Family Home, Townhouse
Sub Type Twin/Semi-Detached
Listing Status Coming Soon
Purchase Type For Sale
Square Footage 1,666 sqft
Price per Sqft $225
Subdivision Fox Chase
MLS Listing ID PAPH2558548
Style Traditional
Bedrooms 3
Full Baths 2
Half Baths 2
HOA Y/N N
Abv Grd Liv Area 1,666
Year Built 1964
Available Date 2025-11-14
Annual Tax Amount $4,732
Tax Year 2025
Lot Size 1,779 Sqft
Acres 0.04
Lot Dimensions 56.00 x 32.00
Property Sub-Type Twin/Semi-Detached
Source BRIGHT
Property Description
Tucked away on a quiet cul-de-sac, this beautifully maintained twin home offers 3 bedrooms, 2 full bathrooms, and 2 half bathrooms. Upstairs, the primary bedroom features a full bath, and two additional bedrooms share a spacious hall bathroom.
The bright and airy eat-in kitchen is the heart of the home, perfect for everyday meals and conversation. A separate dining room provides a wonderful space for special gatherings, with a spacious living room just off the dining area for relaxing or entertaining.
The finished basement provides additional living space, complete with a half bath, cedar closet, additional storage, and walk-out access to the spacious backyard—ideal for relaxing or outdoor gatherings. Conveniently located near shopping, dining, parks, and major routes, this home offers both comfort and convenience.
Enjoy the convenience of cul-de-sac living close to schools, parks, shopping, and major routes—offering both comfort and location in one inviting home.
Location
State PA
County Philadelphia
Area 19111 (19111)
Zoning RSA3
Rooms
Basement Fully Finished, Outside Entrance, Walkout Level
Main Level Bedrooms 3
Interior
Interior Features Bathroom - Tub Shower, Bathroom - Walk-In Shower, Breakfast Area, Carpet, Cedar Closet(s), Ceiling Fan(s), Chair Railings, Combination Dining/Living, Floor Plan - Open, Kitchen - Eat-In, Primary Bath(s), Skylight(s), Walk-in Closet(s), Window Treatments, Wood Floors
Hot Water Natural Gas
Heating Baseboard - Hot Water
Cooling Ductless/Mini-Split
Flooring Carpet, Ceramic Tile, Hardwood, Laminate Plank
Inclusions TV in Livingroom, Workbench in Garage
Equipment Built-In Microwave, Dishwasher, Disposal
Fireplace N
Window Features Screens,Storm
Appliance Built-In Microwave, Dishwasher, Disposal
Heat Source Natural Gas
Exterior
Parking Features Additional Storage Area, Basement Garage, Garage - Front Entry
Garage Spaces 3.0
Water Access N
Roof Type Flat,Shingle
Accessibility Other
Attached Garage 1
Total Parking Spaces 3
Garage Y
Building
Story 2
Foundation Concrete Perimeter
Above Ground Finished SqFt 1666
Sewer Public Sewer
Water Public
Architectural Style Traditional
Level or Stories 2
Additional Building Above Grade, Below Grade
Structure Type Dry Wall
New Construction N
Schools
School District Philadelphia City
Others
Pets Allowed Y
Senior Community No
Tax ID 631413200
Ownership Fee Simple
SqFt Source 1666
Acceptable Financing Cash, Conventional, FHA, VA
Listing Terms Cash, Conventional, FHA, VA
Financing Cash,Conventional,FHA,VA
Special Listing Condition Standard
Pets Allowed No Pet Restrictions


"My job is to find and attract mastery-based agents to the office, protect the culture, and make sure everyone is happy! "






