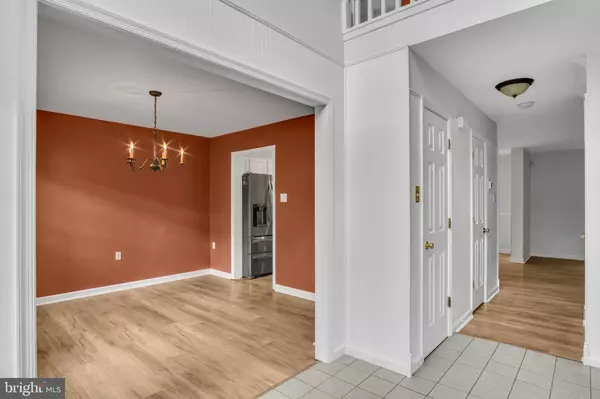
4 Beds
3 Baths
2,532 SqFt
4 Beds
3 Baths
2,532 SqFt
Open House
Sat Nov 15, 1:00pm - 3:00pm
Key Details
Property Type Single Family Home
Sub Type Detached
Listing Status Coming Soon
Purchase Type For Sale
Square Footage 2,532 sqft
Price per Sqft $191
Subdivision Bowmans Hill
MLS Listing ID PACB2048468
Style Contemporary
Bedrooms 4
Full Baths 2
Half Baths 1
HOA Y/N N
Abv Grd Liv Area 2,032
Year Built 1995
Available Date 2025-11-15
Annual Tax Amount $6,412
Tax Year 2025
Lot Size 0.300 Acres
Acres 0.3
Property Sub-Type Detached
Source BRIGHT
Property Description
Welcome to this spacious single-family home nestled in the desirable Bowmans Hill neighborhood. Situated on a large lot, this home offers comfort, flexibility, and plenty of space both inside and out.
The main level features stylish LVP flooring and an open-concept layout perfect for entertaining. The kitchen boasts stainless steel appliances, granite countertops, and a convenient breakfast bar, opening to a bright dining area with sliders leading to a huge deck overlooking the fenced backyard. The inviting great room features a gas fireplace, ideal for cozy evenings, while a separate office or bonus room offers the perfect space for work or play.
Upstairs, you'll find four generously sized bedrooms, including a spacious primary suite. The partially finished basement provides additional living space with sliders to a lower patio, perfect for relaxing or hosting guests.
Additional highlights include an oversized two-car garage, great storage options, and easy access to Routes 114 and 15. Enjoy convenient proximity to both the West Shore and East Shore, offering endless dining, shopping, and entertainment options.
Experience the perfect blend of comfort, convenience, and community living at Bowmans Hill!
Location
State PA
County Cumberland
Area Upper Allen Twp (14442)
Zoning RESIDENTIAL
Rooms
Other Rooms Living Room, Dining Room, Primary Bedroom, Bedroom 2, Bedroom 3, Bedroom 4, Kitchen, Family Room, Foyer, Great Room, Laundry, Mud Room, Storage Room, Bathroom 2, Primary Bathroom
Basement Walkout Level, Partially Finished
Interior
Hot Water Natural Gas
Heating Forced Air
Cooling Central A/C
Fireplaces Number 1
Fireplaces Type Gas/Propane
Fireplace Y
Heat Source Natural Gas
Exterior
Exterior Feature Deck(s), Patio(s)
Parking Features Additional Storage Area, Garage - Front Entry, Inside Access
Garage Spaces 2.0
Water Access N
Accessibility None
Porch Deck(s), Patio(s)
Attached Garage 2
Total Parking Spaces 2
Garage Y
Building
Story 2
Foundation Active Radon Mitigation
Above Ground Finished SqFt 2032
Sewer Public Sewer
Water Public
Architectural Style Contemporary
Level or Stories 2
Additional Building Above Grade, Below Grade
New Construction N
Schools
High Schools Mechanicsburg Area
School District Mechanicsburg Area
Others
Senior Community No
Tax ID 42-29-2454-251
Ownership Fee Simple
SqFt Source 2532
Acceptable Financing Cash, Conventional, FHA, VA
Listing Terms Cash, Conventional, FHA, VA
Financing Cash,Conventional,FHA,VA
Special Listing Condition Standard


"My job is to find and attract mastery-based agents to the office, protect the culture, and make sure everyone is happy! "






