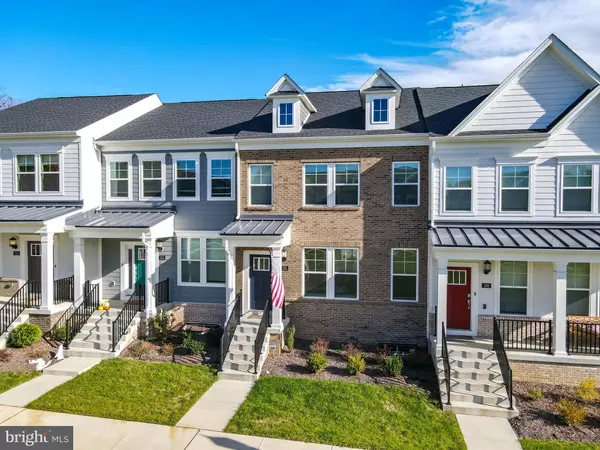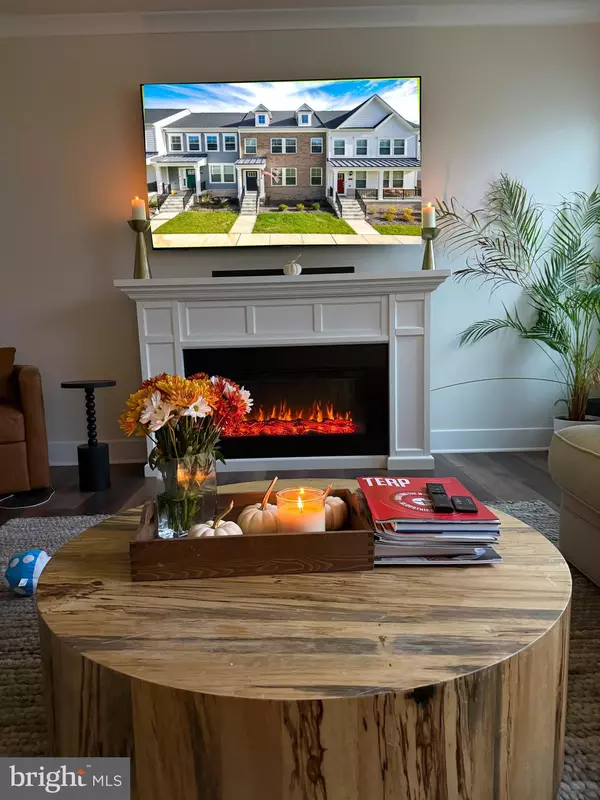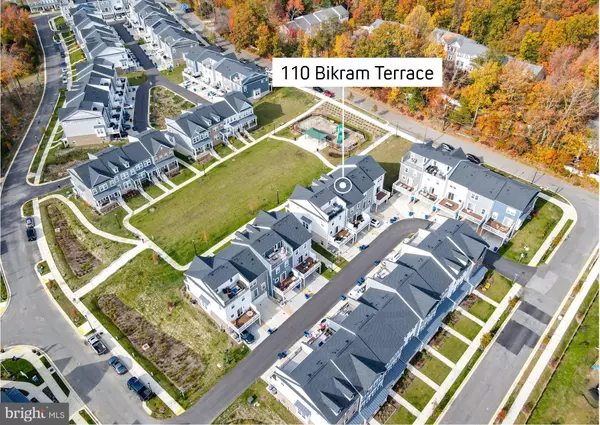
3 Beds
4 Baths
2,326 SqFt
3 Beds
4 Baths
2,326 SqFt
Open House
Sat Nov 15, 11:00am - 1:00pm
Key Details
Property Type Townhouse
Sub Type Interior Row/Townhouse
Listing Status Coming Soon
Purchase Type For Sale
Square Footage 2,326 sqft
Price per Sqft $296
Subdivision Parkside Preserve
MLS Listing ID MDAA2131072
Style Colonial
Bedrooms 3
Full Baths 3
Half Baths 1
HOA Fees $103/mo
HOA Y/N Y
Abv Grd Liv Area 2,326
Year Built 2023
Available Date 2025-11-15
Annual Tax Amount $7,507
Tax Year 2025
Lot Size 1,709 Sqft
Acres 0.04
Property Sub-Type Interior Row/Townhouse
Source BRIGHT
Property Description
Prime Location. Nestled in one of Annapolis's most desirable neighborhoods, this home backs to the community park and playground and is steps from a trail leading directly into Quiet Waters Park—complete with a dog park, ice skating rink, South River scenic overlook, and boat launch with water access. Enjoy easy commutes to Washington, D.C., Baltimore, and the Eastern Shore beaches. Modern Design & Entertainer's Dream. The heart of the home is a chef's kitchen featuring a 16-foot quartz island, custom white maple shaker cabinetry, stainless steel Energy Star appliances, a 5-burner gas cooktop, double wall ovens, and a butler's pantry with wine storage. The open-concept main level flows beautifully to a maintenance-free deck overlooking serene forest views—perfect for entertaining or relaxing as the Blue Angels fly overhead every May. Spacious & Flexible Living. Luxury vinyl plank flooring extends throughout the main level. Upstairs, you'll find three bedrooms and two full baths, including a primary ensuite with a tray ceiling, walk-in closet, and spa-style bath featuring marble tile and a glass walk-in shower.
The lower level offers a flex space with a full bath, ideal as a guest suite, home office, or media room.
Smart & Energy-Efficient. This home includes 2-zone HVAC, an on-demand gas furnace, tankless hot water heater, and energy-efficient features that may qualify for federal tax credits. The finished two-car garage includes an EV charger and room for extra storage, plus two additional driveway spaces. Seller has a document from builder with the sq footage as 2,326. Professional photos coming on Monday.
Location
State MD
County Anne Arundel
Zoning R1B
Rooms
Basement Fully Finished, Connecting Stairway, Garage Access
Interior
Interior Features Carpet, Ceiling Fan(s), Combination Kitchen/Living, Floor Plan - Open, Kitchen - Gourmet, Kitchen - Island, Primary Bath(s), Recessed Lighting, Upgraded Countertops, Walk-in Closet(s), Wood Floors, Crown Moldings, Kitchen - Eat-In
Hot Water Electric
Heating Forced Air
Cooling Central A/C
Flooring Carpet, Luxury Vinyl Plank
Inclusions Electric Fireplace
Equipment Built-In Microwave, Dishwasher, Disposal, Dryer - Electric, Energy Efficient Appliances, Exhaust Fan, Range Hood, Refrigerator, Stainless Steel Appliances, Washer, Water Heater - Tankless, Cooktop, Oven - Wall
Fireplace N
Window Features Double Pane
Appliance Built-In Microwave, Dishwasher, Disposal, Dryer - Electric, Energy Efficient Appliances, Exhaust Fan, Range Hood, Refrigerator, Stainless Steel Appliances, Washer, Water Heater - Tankless, Cooktop, Oven - Wall
Heat Source Natural Gas
Laundry Upper Floor
Exterior
Parking Features Garage Door Opener, Garage - Front Entry
Garage Spaces 4.0
Amenities Available Tot Lots/Playground
Water Access N
Roof Type Architectural Shingle,Asphalt
Accessibility None
Attached Garage 2
Total Parking Spaces 4
Garage Y
Building
Story 3
Foundation Slab
Above Ground Finished SqFt 2326
Sewer Public Septic
Water Public
Architectural Style Colonial
Level or Stories 3
Additional Building Above Grade, Below Grade
Structure Type Dry Wall
New Construction N
Schools
School District Anne Arundel County Public Schools
Others
HOA Fee Include Common Area Maintenance,Lawn Care Front,Lawn Care Rear,Lawn Maintenance,Snow Removal
Senior Community No
Tax ID 020666890243984
Ownership Fee Simple
SqFt Source 2326
Special Listing Condition Standard


"My job is to find and attract mastery-based agents to the office, protect the culture, and make sure everyone is happy! "






