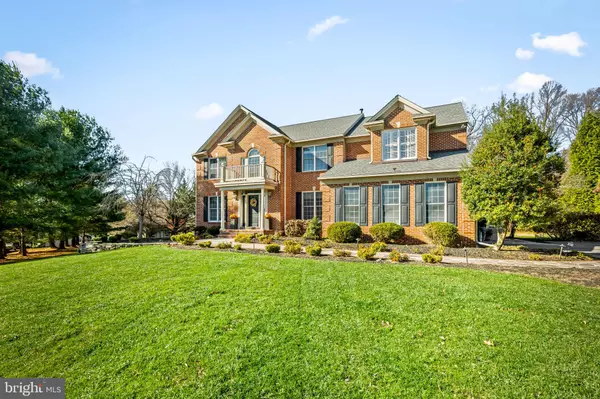
4 Beds
4 Baths
5,089 SqFt
4 Beds
4 Baths
5,089 SqFt
Open House
Sat Dec 06, 12:00pm - 2:00pm
Key Details
Property Type Single Family Home
Sub Type Detached
Listing Status Coming Soon
Purchase Type For Sale
Square Footage 5,089 sqft
Price per Sqft $216
Subdivision Shaneybrook Farms
MLS Listing ID MDBC2145982
Style Colonial
Bedrooms 4
Full Baths 3
Half Baths 1
HOA Fees $250/ann
HOA Y/N Y
Abv Grd Liv Area 3,835
Year Built 1999
Available Date 2025-12-02
Annual Tax Amount $8,417
Tax Year 2025
Lot Size 1.240 Acres
Acres 1.24
Property Sub-Type Detached
Source BRIGHT
Property Description
Stone walkways lead graciously to the front and side entrances, inviting you into a bright, two-story foyer filled with natural light. From the foyer, the home opens seamlessly to the living room, dining room and kitchen creating an easy, comfortable flow throughout the main level. The chef's kitchen features an expansive granite island with a breakfast bar, stainless steel appliances, ample custom cabinetry, two sinks, and a pantry - an ideal layout for both everyday living and entertaining.
Perfect for gatherings, the adjacent family room is airy and welcoming, featuring tall windows, skylights, and a wood-burning fireplace, creating a warm, cozy ambience for cool winter evenings. Just beyond, the spacious sunroom connects seamlessly through double French doors to both the kitchen and sunroom offering yet additional options for entertainment and play. This room opens to a large Trex deck and overlooks the beautiful rear yard. A newly remodeled mudroom with a laundry center is such a wonderful enhancement to the home. The powder room and direct access to the 2-car garage, complete with a 220V EV charger, offer the ultimate in convenience. A charming covered side porch provides an additional welcoming entry.
Upstairs, the spacious and serene primary suite offers a spa-like ensuite bath with dual vanities, a beautifully tiled glass shower, a soaking tub, and a large walk-in closet with built-ins, plus two additional closets. Three additional generously sized rooms, an office/loft with custom built-ins overlooking the family room, and an additional full bath complete the upper level.
The lower level offers a flexible recreation area perfect for casual entertaining, whether you envision a home theatre, game room, or playroom. This level also features an exercise room, a convenient full bath, and plenty of additional storage throughout.
Step outside to enjoy the home's wonderful outdoor spaces, including the flat rear yard with an electric fence, a large deck spanning the rear of the home, and a stone patio. Mature trees surround the property, with sweeping lawns, creating a peaceful setting and lovely views.
You'll appreciate so many features throughout the home, including gleaming hardwoods, tall windows, beautiful crown molding, surround-sound speakers, a generator, a reverse-osmosis water filtration system, and so much more.
Just minutes from I-83, Hunt Valley Towne Center, John Brown's General Store, and Greenspring Station, this exceptional and lovingly cared for home offers the best in functionality and convenience, and one that you'll surely be proud to call your own.
Location
State MD
County Baltimore
Zoning RESIDENTIAL
Rooms
Other Rooms Living Room, Dining Room, Primary Bedroom, Bedroom 2, Bedroom 3, Bedroom 4, Kitchen, Family Room, Foyer, Sun/Florida Room, Exercise Room, Laundry, Mud Room, Office, Recreation Room, Bathroom 2, Bathroom 3, Primary Bathroom, Half Bath
Basement Fully Finished, Daylight, Partial, Outside Entrance, Sump Pump
Interior
Interior Features Attic, Attic/House Fan, Built-Ins, Ceiling Fan(s), Chair Railings, Crown Moldings, Family Room Off Kitchen, Formal/Separate Dining Room, Kitchen - Eat-In, Kitchen - Gourmet, Kitchen - Island, Pantry, Primary Bath(s), Recessed Lighting, Skylight(s), Upgraded Countertops, Walk-in Closet(s), Water Treat System, Wet/Dry Bar, Window Treatments, Wood Floors
Hot Water Natural Gas
Heating Forced Air
Cooling Central A/C, Ceiling Fan(s)
Flooring Hardwood, Carpet, Ceramic Tile, Luxury Vinyl Plank
Fireplaces Number 1
Fireplaces Type Fireplace - Glass Doors, Mantel(s), Wood
Inclusions Generator, beverage refrigerator in sunroom, 220 volt EV charger, surround sound speakers, reverse osmosis system, basketball hoop
Equipment Stainless Steel Appliances, Built-In Microwave, Dishwasher, Disposal, Exhaust Fan, Refrigerator, Icemaker, Extra Refrigerator/Freezer, Oven/Range - Gas, Range Hood, Washer - Front Loading, Dryer - Front Loading, Water Heater
Fireplace Y
Window Features Bay/Bow,Energy Efficient,Skylights,Double Hung,Casement
Appliance Stainless Steel Appliances, Built-In Microwave, Dishwasher, Disposal, Exhaust Fan, Refrigerator, Icemaker, Extra Refrigerator/Freezer, Oven/Range - Gas, Range Hood, Washer - Front Loading, Dryer - Front Loading, Water Heater
Heat Source Natural Gas, Electric
Laundry Main Floor, Upper Floor
Exterior
Exterior Feature Deck(s), Patio(s)
Parking Features Garage - Side Entry, Inside Access, Garage Door Opener
Garage Spaces 8.0
Fence Electric
Water Access N
View Trees/Woods
Roof Type Architectural Shingle
Accessibility None
Porch Deck(s), Patio(s)
Attached Garage 2
Total Parking Spaces 8
Garage Y
Building
Lot Description Cul-de-sac, Premium, Private, Backs to Trees
Story 3
Foundation Other
Above Ground Finished SqFt 3835
Sewer Private Septic Tank
Water Well
Architectural Style Colonial
Level or Stories 3
Additional Building Above Grade, Below Grade
Structure Type 2 Story Ceilings,Vaulted Ceilings
New Construction N
Schools
School District Baltimore County Public Schools
Others
HOA Fee Include Common Area Maintenance
Senior Community No
Tax ID 04082200024071
Ownership Fee Simple
SqFt Source 5089
Security Features Security System
Special Listing Condition Standard


"My job is to find and attract mastery-based agents to the office, protect the culture, and make sure everyone is happy! "






