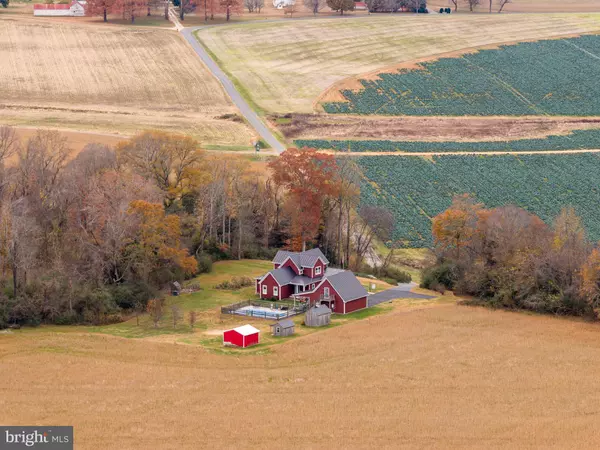
4 Beds
3 Baths
2,796 SqFt
4 Beds
3 Baths
2,796 SqFt
Key Details
Property Type Single Family Home
Sub Type Detached
Listing Status Coming Soon
Purchase Type For Sale
Square Footage 2,796 sqft
Price per Sqft $337
Subdivision None No Hoa
MLS Listing ID VAKG2007296
Style Colonial,Farmhouse/National Folk
Bedrooms 4
Full Baths 2
Half Baths 1
HOA Y/N N
Abv Grd Liv Area 2,796
Year Built 2016
Available Date 2025-11-28
Annual Tax Amount $3,559
Tax Year 2025
Lot Size 12.350 Acres
Acres 12.35
Property Sub-Type Detached
Source BRIGHT
Property Description
Thoughtfully crafted with quality materials and comfort in mind, this 2,796 sq. ft. residence blends timeless charm with high-end upgrades throughout. A welcoming wrap-around porch with synthetic decking leads into warm, light-filled interiors featuring plantation shutters, a gas fireplace, and exceptional energy efficiency thanks to spray-foam insulation, Anderson windows, Hardi-Plank siding, a standing-seam metal roof with snow guards, and 6" gutters.
The heart of the home is the stunning chef's kitchen, complete with Christal cabinetry, quartz countertops, a farm sink, subway tile backsplash, under/over cabinet lighting, and a premium 5-burner gas stove with griddle, convection oven, and warming drawer. A large pantry provides abundant storage. The custom-designed owner's suite features a barn door entry ensuite with clawfoot tub, separated vanities, large Shower, and a custom walk-in closet shelving system. A thoughtful Christmas light switch controls window candle outlets for effortless seasonal décor.
Outdoor living shines here: enjoy a heated in-ground saltwater pool, stamped concrete sidewalks and pool deck, and an oversized Detached 2 Car Garage with a 12' x 28' covered pavilion—perfect for entertaining. The Garage also offers a storage room above, while an additional She Shed with power and lighting expands your options for hobbies or workspace. Brick-to-grade detailing surrounds both the home and garage for added durability and aesthetic appeal.
Additional features include an asphalt driveway, 8' x 6' second-floor storage closet, and a serene setting that captures stunning water views and peaceful rural beauty. This is more than a home—it's a fully realized modern farmhouse retreat where comfort, craftsmanship, and natural beauty come together.
Location
State VA
County King George
Zoning A1
Rooms
Main Level Bedrooms 2
Interior
Interior Features Carpet, Ceiling Fan(s), Dining Area, Entry Level Bedroom, Family Room Off Kitchen, Floor Plan - Traditional, Kitchen - Gourmet, Pantry, Kitchen - Island, Upgraded Countertops, Walk-in Closet(s), Wood Floors
Hot Water Propane
Heating Heat Pump(s)
Cooling Central A/C
Flooring Ceramic Tile, Carpet, Hardwood
Fireplaces Number 1
Equipment Built-In Microwave, Dishwasher, Dryer, Dryer - Front Loading, Oven/Range - Gas, Range Hood, Refrigerator, Stainless Steel Appliances, Washer, Washer - Front Loading, Washer/Dryer Stacked
Fireplace Y
Window Features Double Hung,Insulated
Appliance Built-In Microwave, Dishwasher, Dryer, Dryer - Front Loading, Oven/Range - Gas, Range Hood, Refrigerator, Stainless Steel Appliances, Washer, Washer - Front Loading, Washer/Dryer Stacked
Heat Source Electric
Laundry Main Floor
Exterior
Exterior Feature Porch(es), Wrap Around
Parking Features Additional Storage Area, Garage - Front Entry, Garage Door Opener, Oversized
Garage Spaces 2.0
Fence Chain Link, Rear, Split Rail
Pool Fenced, In Ground, Saltwater, Heated
Water Access N
View Garden/Lawn, Panoramic, Pasture, Scenic Vista, Trees/Woods, Valley
Roof Type Metal
Accessibility None
Porch Porch(es), Wrap Around
Total Parking Spaces 2
Garage Y
Building
Story 2
Foundation Crawl Space
Above Ground Finished SqFt 2796
Sewer Septic = # of BR
Water Well
Architectural Style Colonial, Farmhouse/National Folk
Level or Stories 2
Additional Building Above Grade, Below Grade
Structure Type 9'+ Ceilings
New Construction N
Schools
School District King George County Public Schools
Others
Senior Community No
Tax ID 40-20-A
Ownership Fee Simple
SqFt Source 2796
Special Listing Condition Standard
Virtual Tour https://listings.cynthiajamesphotography.com/videos/019a99a7-4a58-7181-8d61-ebba9872ddce


"My job is to find and attract mastery-based agents to the office, protect the culture, and make sure everyone is happy! "






