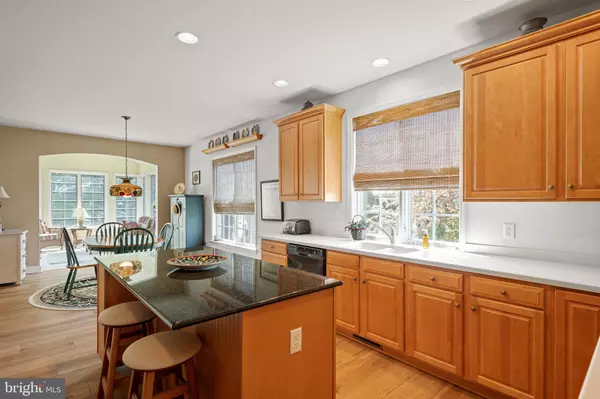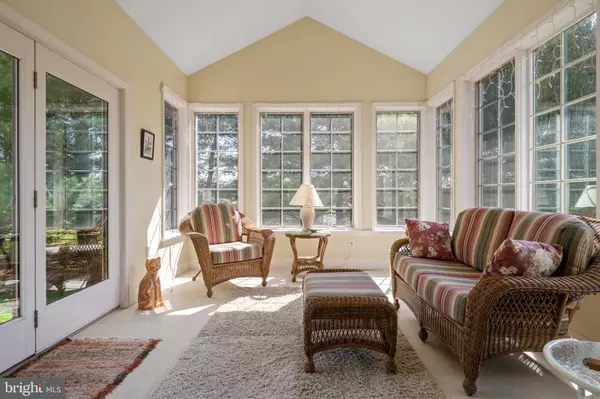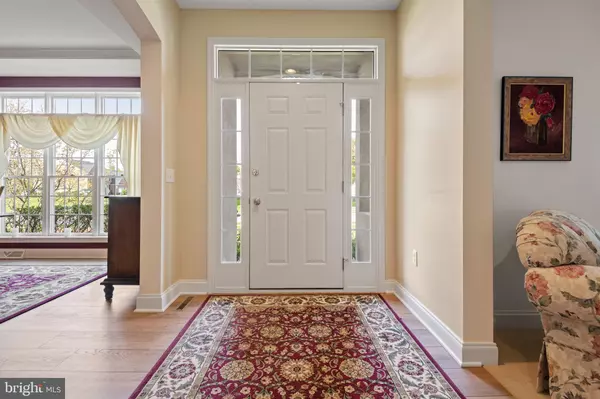$560,000
$510,000
9.8%For more information regarding the value of a property, please contact us for a free consultation.
3 Beds
3 Baths
3,048 SqFt
SOLD DATE : 07/07/2022
Key Details
Sold Price $560,000
Property Type Single Family Home
Sub Type Detached
Listing Status Sold
Purchase Type For Sale
Square Footage 3,048 sqft
Price per Sqft $183
Subdivision Farmington Way
MLS Listing ID PALA2018500
Sold Date 07/07/22
Style Colonial
Bedrooms 3
Full Baths 2
Half Baths 1
HOA Fees $8/ann
HOA Y/N Y
Abv Grd Liv Area 3,048
Originating Board BRIGHT
Year Built 2005
Annual Tax Amount $7,228
Tax Year 2021
Lot Size 0.360 Acres
Acres 0.36
Lot Dimensions 110x130x112x153
Property Description
Well maintained custom-built home in highly desirable Lititz neighborhood, Farmington Way. Located on a dead-end street where you will enjoy no-through traffic! This flowing floor plan features a 3-car garage, formal living and dining room, and first-floor master suite! Upon entering the welcoming front door you will quickly see the pride in ownership. The floors have been recently updated to wood LVP, perfect for longevity. Step into the kitchen where you will find a kitchen perfect for a cook. This kitchen features double ovens and a large breakfast area that flows into a 4 season room. The 4 season room is full of ample sunlight, perfect to relax with a glass of wine and a good book, any time of the year! When it's time to call it a day you will love having the master suite on the 1st floor! Double doors lead to a relaxing suite that features a large walk-in closet and master bath with a soaking tub and tile shower. The 2nd floor features 2 ample-sized bedrooms with a shared bath and office space. Looking to add a 4th bedroom? No problem! This home was built for future expansion. The closet located in the office area provides access for future expansion above the garage! New roof with 50 Year shingles in 2020, New HVAC in 2016, and New Hot Water Heater in 2018! Hurry for your chance to call this place your next home!
Location
State PA
County Lancaster
Area Warwick Twp (10560)
Zoning RESIDENTIAL
Rooms
Other Rooms Living Room, Dining Room, Bedroom 2, Bedroom 3, Kitchen, Family Room, Basement, Breakfast Room, Bedroom 1, Sun/Florida Room, Laundry, Office, Bathroom 1, Bathroom 2, Half Bath
Basement Unfinished
Main Level Bedrooms 1
Interior
Hot Water Natural Gas
Heating Forced Air
Cooling Central A/C
Fireplaces Number 1
Heat Source Natural Gas
Exterior
Parking Features Garage - Side Entry, Garage Door Opener
Garage Spaces 3.0
Water Access N
Roof Type Composite
Accessibility None
Attached Garage 3
Total Parking Spaces 3
Garage Y
Building
Story 2
Foundation Block
Sewer Public Sewer
Water Public
Architectural Style Colonial
Level or Stories 2
Additional Building Above Grade, Below Grade
New Construction N
Schools
High Schools Warwick Senior
School District Warwick
Others
Senior Community No
Tax ID 600-90740-0-0000
Ownership Fee Simple
SqFt Source Assessor
Acceptable Financing Conventional, Cash
Listing Terms Conventional, Cash
Financing Conventional,Cash
Special Listing Condition Standard
Read Less Info
Want to know what your home might be worth? Contact us for a FREE valuation!

Our team is ready to help you sell your home for the highest possible price ASAP

Bought with Debra Field • Realty ONE Group Unlimited

"My job is to find and attract mastery-based agents to the office, protect the culture, and make sure everyone is happy! "






