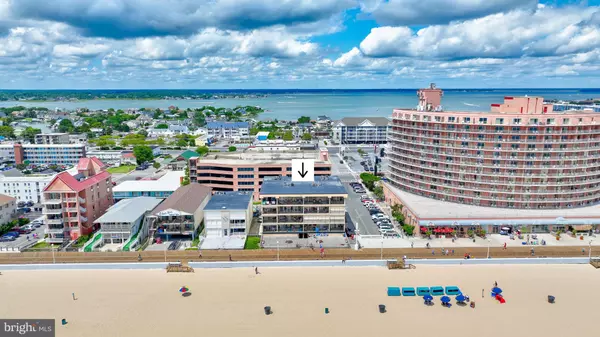Bought with Joseph Wilson • Coastal Life Realty Group
$690,000
$699,000
1.3%For more information regarding the value of a property, please contact us for a free consultation.
3 Beds
2 Baths
1,244 SqFt
SOLD DATE : 09/15/2022
Key Details
Sold Price $690,000
Property Type Condo
Sub Type Condo/Co-op
Listing Status Sold
Purchase Type For Sale
Square Footage 1,244 sqft
Price per Sqft $554
Subdivision None Available
MLS Listing ID MDWO2009516
Sold Date 09/15/22
Style Coastal
Bedrooms 3
Full Baths 2
Condo Fees $5,800/ann
HOA Y/N N
Abv Grd Liv Area 1,244
Year Built 1972
Annual Tax Amount $6,644
Tax Year 2021
Lot Dimensions 0.00 x 0.00
Property Sub-Type Condo/Co-op
Source BRIGHT
Property Description
A must-see Ocean City Oceanfront Gem! This beautifully appointed beach condominium features a full balcony with water views offering hours of enjoyment watching coastal nature, boating activity and spectacular sunrises over the Atlantic Ocean. Being sold furnished with minor exclusions, the kitchen is fully equipped so you are ready to host guests in this turn-key property. Enjoy an open floor plan, a bright eat-in kitchen with warm wood toned cabinetry and water views in every direction. Sleeping quarters encompass a primary bedroom complete with a spacious ensuite bath and two additional nicely sized bedrooms and a full hall bath. The Regency building provides assigned parking, a storage locker for your beach accessories, a sundeck with picnic tables and a building elevator for easy access. Whether you are looking for a beach get away or an investment property, 2009 Atlantic Avenue, Unit 5 could be the perfect home for you. Make an appointment today!
Location
State MD
County Worcester
Area Direct Oceanfront (80)
Zoning R-3
Rooms
Other Rooms Living Room, Dining Room, Primary Bedroom, Bedroom 2, Bedroom 3, Kitchen, Foyer
Main Level Bedrooms 3
Interior
Interior Features Breakfast Area, Carpet, Ceiling Fan(s), Combination Dining/Living, Combination Kitchen/Dining, Combination Kitchen/Living, Entry Level Bedroom, Family Room Off Kitchen, Floor Plan - Open, Kitchen - Eat-In, Recessed Lighting, Tub Shower, Window Treatments
Hot Water Electric
Heating Forced Air
Cooling Central A/C
Flooring Ceramic Tile, Partially Carpeted
Equipment Built-In Microwave, Dishwasher, Icemaker, Microwave, Oven - Single, Oven/Range - Electric, Refrigerator, Stove, Washer/Dryer Stacked, Water Heater
Furnishings Yes
Window Features Double Pane,Screens,Vinyl Clad
Appliance Built-In Microwave, Dishwasher, Icemaker, Microwave, Oven - Single, Oven/Range - Electric, Refrigerator, Stove, Washer/Dryer Stacked, Water Heater
Heat Source Electric
Laundry Has Laundry
Exterior
Exterior Feature Balcony
Parking On Site 1
Amenities Available Common Grounds, Elevator, Picnic Area, Reserved/Assigned Parking
Water Access Y
View Ocean, Panoramic, Water
Roof Type Flat
Accessibility Elevator
Porch Balcony
Garage N
Building
Story 1
Unit Features Garden 1 - 4 Floors
Above Ground Finished SqFt 1244
Sewer Public Sewer
Water Public
Architectural Style Coastal
Level or Stories 1
Additional Building Above Grade, Below Grade
New Construction N
Schools
Elementary Schools Ocean City
Middle Schools Stephen Decatur
High Schools Stephen Decatur
School District Worcester County Public Schools
Others
Pets Allowed Y
HOA Fee Include Common Area Maintenance,Ext Bldg Maint,Insurance,Management,Reserve Funds
Senior Community No
Tax ID 2410043808
Ownership Condominium
SqFt Source 1244
Security Features Main Entrance Lock
Special Listing Condition Standard
Pets Allowed Case by Case Basis
Read Less Info
Want to know what your home might be worth? Contact us for a FREE valuation!

Our team is ready to help you sell your home for the highest possible price ASAP


"My job is to find and attract mastery-based agents to the office, protect the culture, and make sure everyone is happy! "






