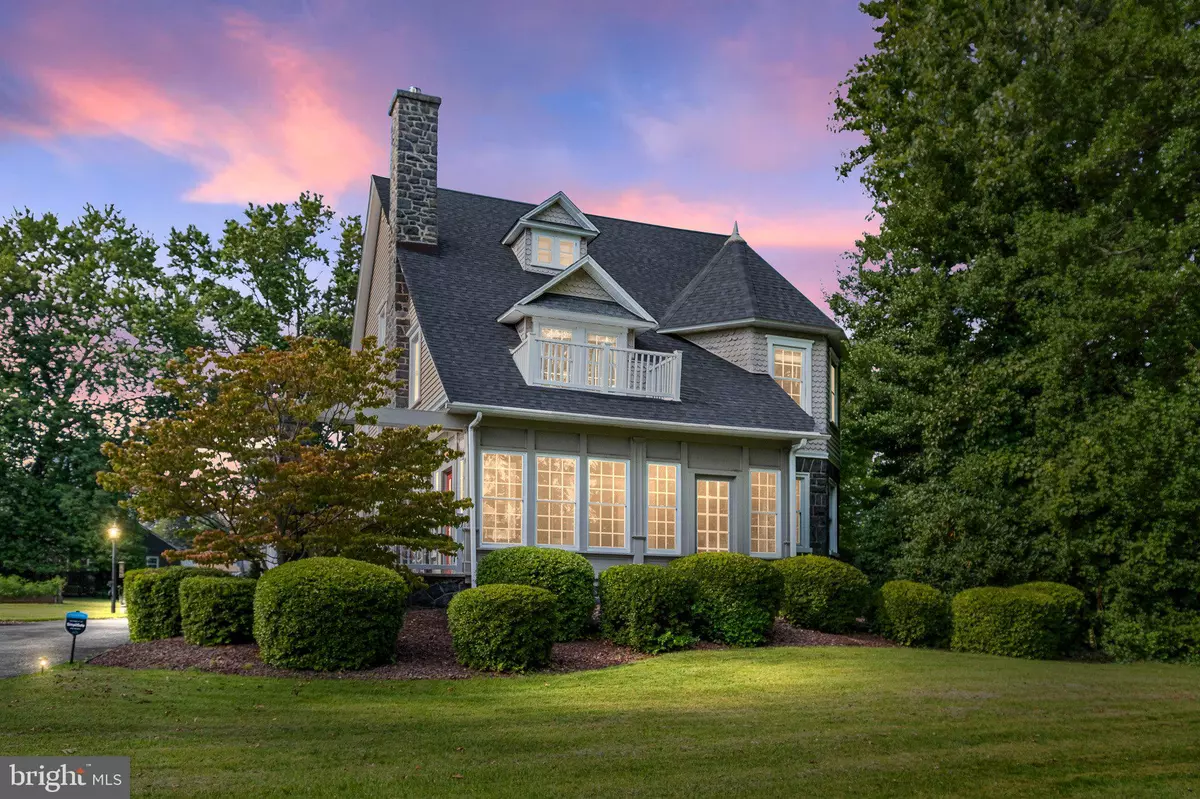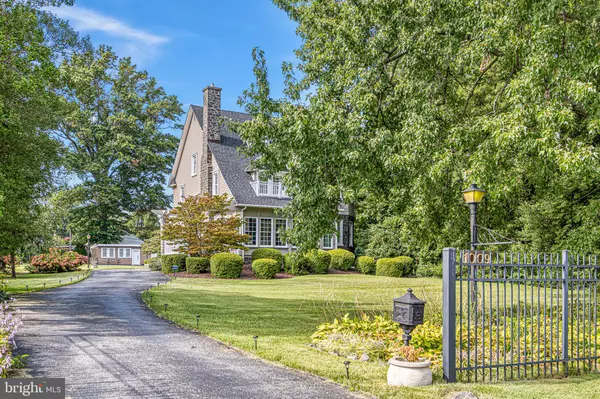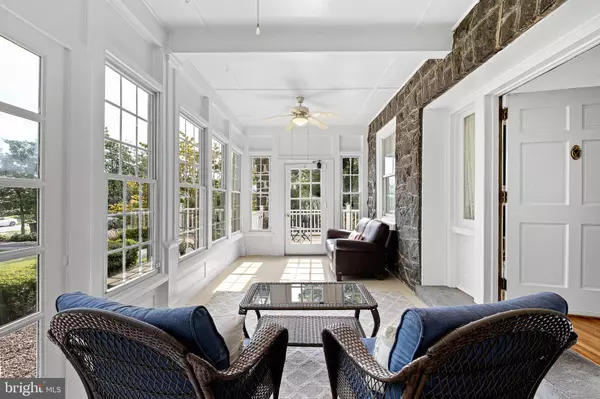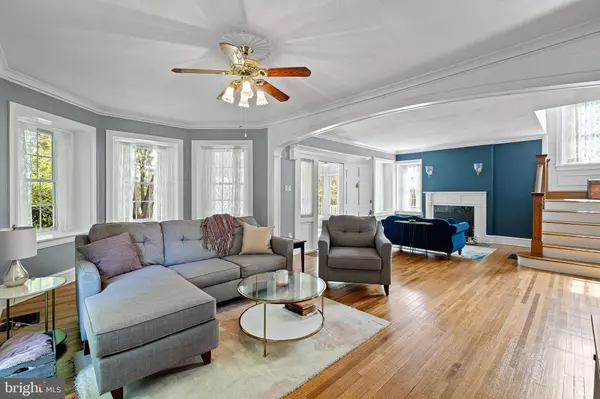$685,000
$685,000
For more information regarding the value of a property, please contact us for a free consultation.
6 Beds
4 Baths
5,112 SqFt
SOLD DATE : 11/03/2023
Key Details
Sold Price $685,000
Property Type Single Family Home
Sub Type Detached
Listing Status Sold
Purchase Type For Sale
Square Footage 5,112 sqft
Price per Sqft $133
Subdivision Bellevue
MLS Listing ID DENC2049820
Sold Date 11/03/23
Style Colonial
Bedrooms 6
Full Baths 3
Half Baths 1
HOA Y/N N
Abv Grd Liv Area 3,625
Originating Board BRIGHT
Year Built 1920
Annual Tax Amount $4,479
Tax Year 2023
Lot Size 1.540 Acres
Acres 1.54
Lot Dimensions 100.10 x 282.00
Property Description
Welcome to Bellefonte in North Wilmington. This 5/6 bedroom , 3.5 bathroom home has been meticulously maintained by the current owners and is a real historic showpiece. At just over 100 years young and full of character and charm, this home will not disappoint the most discerning home shoppers. Along with an adjacent parcel, the house and ground it sits upon is 1.54 acres. As you make your way up the long and winding driveway you'll appreciate the picturesque landscaping with mature trees and many seasonal plantings. The circular drive at the center of the property makes entry and departure quick and easy. There are multiple outdoor entertaining areas including a koi pond, patio with a bar, fire pit and your imagination for the rest of this spacious and spectacular oasis. Located at the back of the driveway you will find a 2 car detached carriage house with a finished 2nd floor. This could be a great space for an additional home office, work shop or quiet get-a-way for the gamers in your family. Adjacent to this garage is a 40 foot building that was previously used as horse stalls which has been converted into a workshop/shed. This is a great place for all your yard tools and outdoor toys. The main house has a large enclosed front porch and open side and back porches overlooking the quiet serenity surrounding your view. On the main floor of the home you will find the large eat in kitchen featuring a gas fireplace and a separate formal dining room with coffered ceiling. The large family room with gas fireplace will showcase the character and charm of this home. The amount of space you'll explore seems endless as you make your way from the living room to family room to the dining room and into the breakfast room/kitchen area. A wonderfully unique powder room now occupies the space of the lower stairs to the basement. As you head upstairs there are two staircases to the next level, one off of the kitchen and the other off of the family room. The second floor has 4 spacious bedrooms and a full bathroom. On the third floor you will find the owners bedroom, spacious primary bath with dressing room area, and large walk in closets. There is also another bedroom on this floor that can be used as a nursery, office, or craft room. The laundry is found in the partially finished basement that has a full bathroom and walk out to the back yard. This special property will not last long. Parcel 06-141.00-027 (1007 River Road address) is included in the sale of this property (1009 River Road). Both parcels make up this package deal. The total combined lot size to 1.54 acres. Taxes reflect total of both parcels for 2023 tax year. Come make this spectacular house your dream home. There's NOTHING else like it for miles.
Location
State DE
County New Castle
Area Brandywine (30901)
Zoning NC6.5
Direction East
Rooms
Other Rooms Living Room, Dining Room, Primary Bedroom, Bedroom 2, Bedroom 3, Bedroom 4, Bedroom 5, Kitchen, Family Room, Breakfast Room, Bedroom 1, Sun/Florida Room, Exercise Room, Laundry, Utility Room, Bathroom 1, Primary Bathroom, Full Bath, Half Bath
Basement Outside Entrance, Partially Finished, Sump Pump
Interior
Interior Features Breakfast Area, Dining Area, Double/Dual Staircase, Formal/Separate Dining Room, Kitchen - Eat-In, Walk-in Closet(s)
Hot Water Natural Gas
Heating Forced Air, Heat Pump(s)
Cooling Central A/C
Flooring Ceramic Tile, Hardwood
Fireplaces Number 2
Equipment Dishwasher, Disposal, Dryer, Microwave, Oven/Range - Gas
Furnishings No
Fireplace Y
Appliance Dishwasher, Disposal, Dryer, Microwave, Oven/Range - Gas
Heat Source Electric, Natural Gas
Laundry Basement
Exterior
Exterior Feature Deck(s), Porch(es)
Garage Other
Garage Spaces 2.0
Water Access N
View River
Roof Type Architectural Shingle
Accessibility None
Porch Deck(s), Porch(es)
Total Parking Spaces 2
Garage Y
Building
Lot Description Flag, Front Yard, Level, Private, Rear Yard, SideYard(s)
Story 2.5
Foundation Stone
Sewer Public Sewer
Water Public
Architectural Style Colonial
Level or Stories 2.5
Additional Building Above Grade, Below Grade
Structure Type Plaster Walls
New Construction N
Schools
School District Brandywine
Others
Senior Community No
Tax ID 06-141.00-025
Ownership Fee Simple
SqFt Source Estimated
Acceptable Financing Cash, Conventional
Horse Property N
Listing Terms Cash, Conventional
Financing Cash,Conventional
Special Listing Condition Standard
Read Less Info
Want to know what your home might be worth? Contact us for a FREE valuation!

Our team is ready to help you sell your home for the highest possible price ASAP

Bought with Michele R Colavecchi Lawless • RE/MAX Associates-Wilmington

"My job is to find and attract mastery-based agents to the office, protect the culture, and make sure everyone is happy! "






