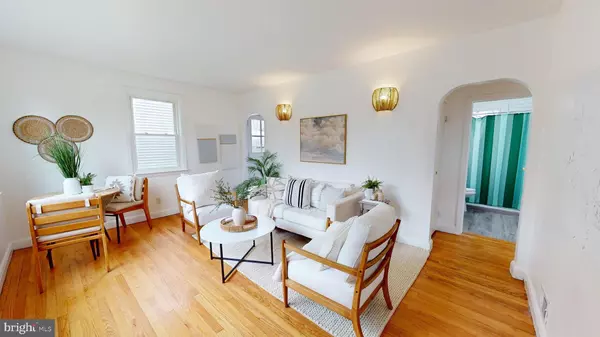$290,000
$299,900
3.3%For more information regarding the value of a property, please contact us for a free consultation.
3 Beds
1 Bath
1,044 SqFt
SOLD DATE : 07/12/2024
Key Details
Sold Price $290,000
Property Type Single Family Home
Sub Type Detached
Listing Status Sold
Purchase Type For Sale
Square Footage 1,044 sqft
Price per Sqft $277
Subdivision Hawthorne
MLS Listing ID MDBC2093618
Sold Date 07/12/24
Style Cape Cod
Bedrooms 3
Full Baths 1
HOA Y/N N
Abv Grd Liv Area 1,044
Originating Board BRIGHT
Year Built 1953
Annual Tax Amount $1,999
Tax Year 2024
Lot Size 7,500 Sqft
Acres 0.17
Lot Dimensions 1.00 x
Property Description
Find the perfect suburban experience on this peaceful avenue conveniently located just ten minutes to Towson and twenty to downtown Baltimore. With only two owners since it was built, this newly renovated mid-century/European-inspired home sets all standards in nurtured attention and move-in readiness.
The home features this extensive list of updates: A full kitchen remodel in 2024 with sparkling quartz countertops, custom cabinets including a large lazy-susan cabinet with tons of storage space. A tall kitchen pantry with pull-out shelves. Brand new appliances and new luxury waterproof vinyl flooring. A brand new roof (GAF Timberline HDZ shingles with 50-year warranty!) New gutters installed in 2023. All new energy-efficient, insulated exterior vinyl siding installed in 2023. Full bathroom remodeled in 2019 with ceramic tile flooring, European style tiled-shower, new bathroom cabinetry, sink and full GFI electrical updates. Double-hung insulated windows, sills, and window framing installed in 2016. New ceramic tile-flooring installed in the finished basement in 2018. Original natural oak hardwood floors throughout the main level professionally refinished in 2015. A spacious, well-lit second-floor bedroom with original pine flooring and built-in bookshelves, updated in 2024 with pine ceiling boards and new built-in lighting. New steps installed to rear deck 2023. Outlets and electric wiring updated in 2023. New exterior doors. House freshly painted throughout in 2024. Washer purchased in 2022. Central A/C.
Along with these incredible updates, this dream home is nestled on a peaceful avenue with no thru-traffic! The front yard features a lovely flowering tree that provides privacy and enchanting views from the front windows. The backyard features a wooden deck and an ornamental Japanese Cherry tree with gorgeous pink double-blossoms in spring that provide shade in summer. Purple butterfly bushes mark the edge of the property and there's a garden bed for vegetables or flowers and numerous tulips, daffodils and azaleas surrounding the house. If houses were food, this one would be a well-crafted artisan cupcake, delightful inside and out.
Location
State MD
County Baltimore
Zoning RES
Rooms
Other Rooms Primary Bedroom, Bedroom 2, Bedroom 3, Family Room, Laundry
Basement Rear Entrance, Connecting Stairway, Fully Finished, Heated, Outside Entrance, Improved
Main Level Bedrooms 2
Interior
Interior Features Pantry, Wood Floors
Hot Water Natural Gas
Heating Forced Air
Cooling Central A/C, Ceiling Fan(s)
Flooring Hardwood, Ceramic Tile
Fireplaces Number 1
Fireplaces Type Gas/Propane
Equipment Dryer, Exhaust Fan, Oven/Range - Gas, Refrigerator, Washer, Built-In Microwave, Dishwasher, Stainless Steel Appliances
Fireplace Y
Window Features Double Hung,Insulated
Appliance Dryer, Exhaust Fan, Oven/Range - Gas, Refrigerator, Washer, Built-In Microwave, Dishwasher, Stainless Steel Appliances
Heat Source Natural Gas
Laundry Basement
Exterior
Garage Spaces 2.0
Water Access N
Roof Type Asphalt
Accessibility None
Total Parking Spaces 2
Garage N
Building
Lot Description Level, Rear Yard
Story 3
Foundation Permanent
Sewer Public Sewer
Water Public
Architectural Style Cape Cod
Level or Stories 3
Additional Building Above Grade, Below Grade
Structure Type Dry Wall,Plaster Walls,Paneled Walls
New Construction N
Schools
School District Baltimore County Public Schools
Others
Senior Community No
Tax ID 04141407060525
Ownership Fee Simple
SqFt Source Assessor
Acceptable Financing Cash, Conventional, FHA, VA
Listing Terms Cash, Conventional, FHA, VA
Financing Cash,Conventional,FHA,VA
Special Listing Condition Standard
Read Less Info
Want to know what your home might be worth? Contact us for a FREE valuation!

Our team is ready to help you sell your home for the highest possible price ASAP

Bought with Jami Saval • Next Step Realty

"My job is to find and attract mastery-based agents to the office, protect the culture, and make sure everyone is happy! "






